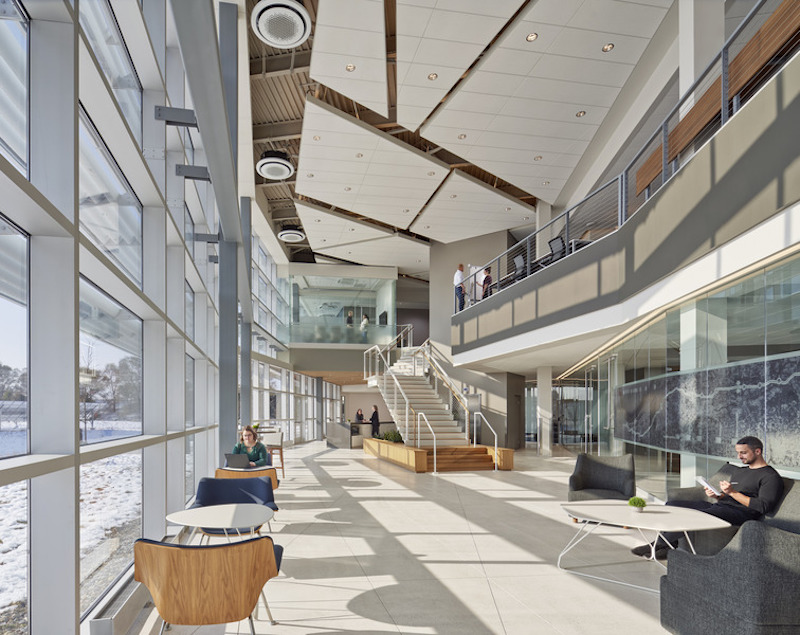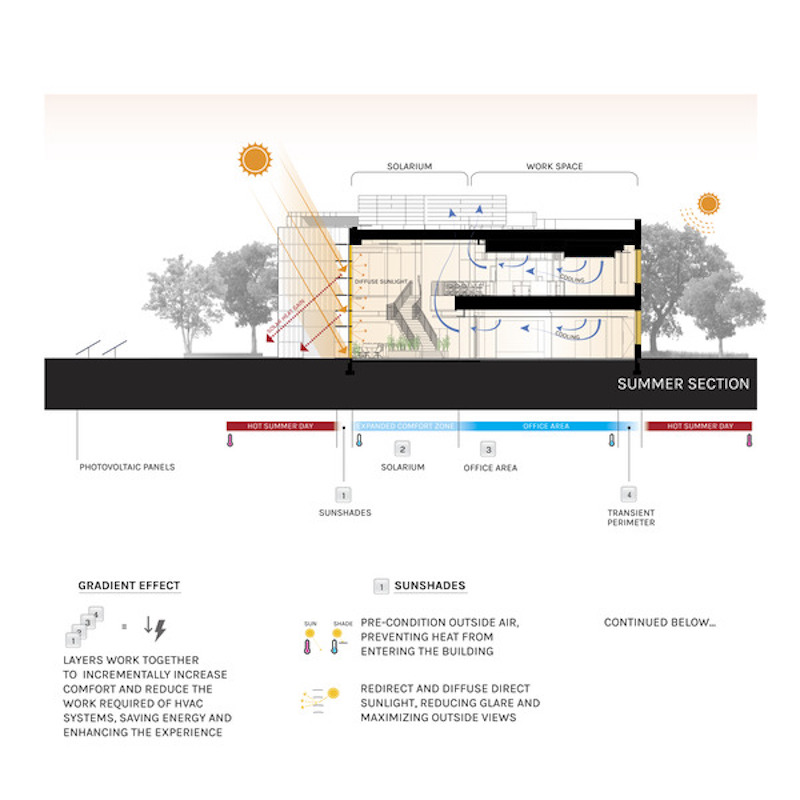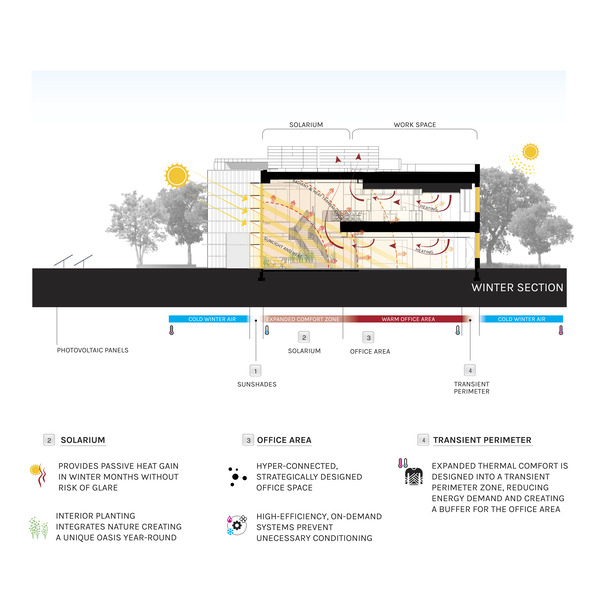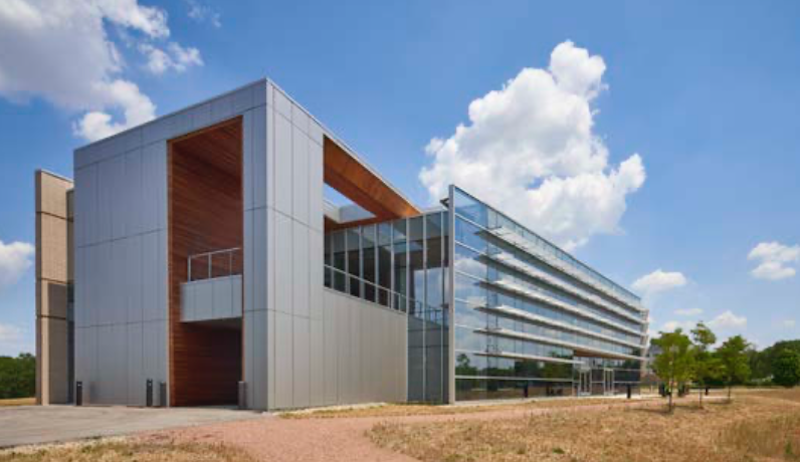The 25,000-sf Indiana Toll Road Administrative and Operations Building is the epicenter for 157 miles of toll road monitoring, maintenance, and administration.
Having previously operated out of a maintenance garage, the client sought to consolidate its administrative functions into one building that would improve the efficiency of its operations and the work environment of its employees.
The new LEED Gold facility features open office seating and a large control room to monitor road conditions and roadway accidents. A central, two-story atrium functions
as the building’s hearth both programmatically as the primary amenity and gathering space, and performatively as a warm winter solarium and shaded collaboration space in the summer.
 Atrium at the new Indiana Toll Road headquarters provides space for employees to relax. Photo: Courtesy SmithGroup
Atrium at the new Indiana Toll Road headquarters provides space for employees to relax. Photo: Courtesy SmithGroup
SMITHGROUP LEADS INTEGRATED PROJECT TEAM
SmithGroup (architect, interior designer, civil engineer, landscape architect) led the functionally integrated team of TGWRA (structural engineer), Primera Engineers (MEP), Baumann Consulting (commissioning), and HJ Kessler (LEED consultant).
The atrium prioritizes employee well-being by bringing natural light into the floorplate. Ample reflective materials create bright spaces free of glare.
A mix of open collaborative zones, lounge areas, meeting rooms, standing desks, and bench seating offer options for both collaborative and individual work.
A large central stair with sculptural detailing and warm wood accents creates an informal gathering area.

Summer section shows environmental considerations that went into LEED Gold certification. Image: SmithGroup

Winter section for solarium and office areas with environmental components. Image: SmithGroup
CAREFUL ATTENTION TO NATURAL SETTING
The facility lies in a young woodland site, with sprawling grasses and mid-density trees surrounded by a toll road clover loop. The project team left 80% of the site untouched, but excavated the site to create water basins and sculpted landforms. The result: a naturalized landscape that holds water onsite and requires no additional irrigation.
A gravel pedestrian path meanders through the site, and photovoltaic solar panels generate more than 40% of the building’s energy needs.
Employees also have access to an indoor workout room and a second-story terrace.

Related Stories
| Jul 1, 2014
China's wild circular skyscraper opens in Guangzhou [slideshow]
The 33-story Guanghzou Circle takes the shape of a giant ribbon spool, with the floor space housed in a series of boxes suspended between two massive "wheels."
| Jul 1, 2014
Hyper-speed rendering: How Gensler turns BIM models into beauty shots in seconds
In search of a fast rendering solution, Gensler looked to the gaming and moviemaking industries for the next breakthrough tool: Octane Render.
| Jul 1, 2014
Zaha Hadid's flowing Heydar Aliyev Center named Design of the Year for 2014
The Design Museum's Design of the Year award has been awarded to Zaha Hadid's Heydar Aliyev Center. Hadid is not only the first woman to win the top prize, but the center is the first architectural project to win the overall competition.
| Jun 30, 2014
Research finds continued growth of design-build throughout United States
New research findings indicate that for the first time more than half of projects above $10 million are being completed through design-build project delivery.
| Jun 30, 2014
Arup's vision of the future of rail: driverless trains, maintenance drones, and automatic freight delivery
In its Future of Rail 2050 report, Arup reveals a vision of the future of rail travel in light of trends such as urban population growth, climate change, and emerging technologies.
| Jun 30, 2014
Work starts on Jean Nouvel-designed European Patent Office in the Netherlands [slideshow]
With around 80,000 sm and a budget of €205 million self-financed by the EPO, the complex will be one of the biggest office construction sites ever in the Netherlands.
| Jun 30, 2014
Zaha Hadid's Iraq Parliament complex design marred with controversy
Zaha Hadid's design for the Iraq Parliament was selected, despite placing third in the original RIBA-organized competition.
| Jun 25, 2014
The best tall buildings of 2014
Four high-rise buildings from multiple continents have been selected as the best of their region. The best worldwide tall building will be announced November 6.
| Jun 25, 2014
AIA Foundation launches Regional Resilient Design Studio
The Studio is the first to be launched as part of the AIA Foundation’s National Resilience Program, which plans to open a total of five Regional Resilience Design Studios nationwide in collaboration with Architecture for Humanity, and Public Architecture.
| Jun 25, 2014
Frank Lloyd Wright’s Spring House, Cincinnati’s Union Terminal among 11 Most Endangered Historic Places for 2014
The National Trust for Historic Preservation released its annual list of 11 Most Endangered Historical Sites in the United States for 2014.

















