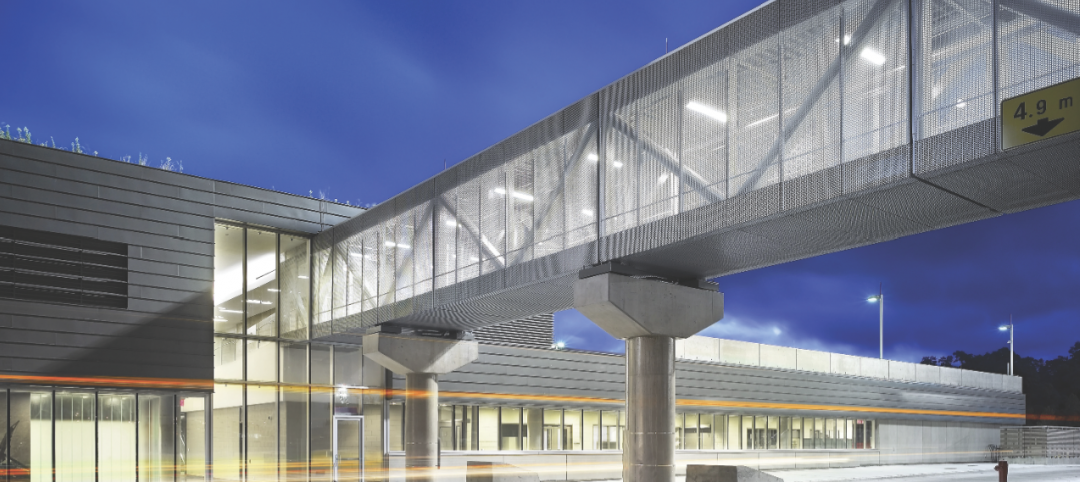The 25,000-sf Indiana Toll Road Administrative and Operations Building is the epicenter for 157 miles of toll road monitoring, maintenance, and administration.
Having previously operated out of a maintenance garage, the client sought to consolidate its administrative functions into one building that would improve the efficiency of its operations and the work environment of its employees.
The new LEED Gold facility features open office seating and a large control room to monitor road conditions and roadway accidents. A central, two-story atrium functions
as the building’s hearth both programmatically as the primary amenity and gathering space, and performatively as a warm winter solarium and shaded collaboration space in the summer.
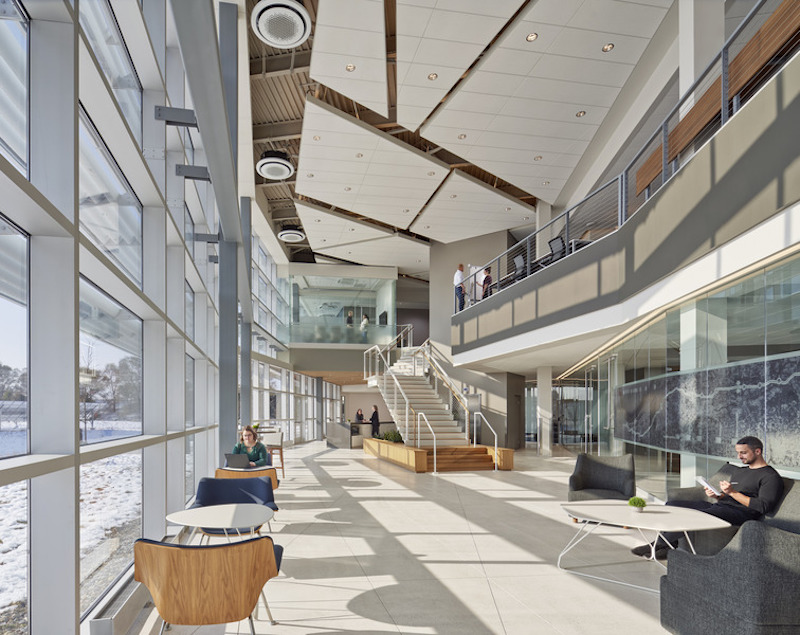 Atrium at the new Indiana Toll Road headquarters provides space for employees to relax. Photo: Courtesy SmithGroup
Atrium at the new Indiana Toll Road headquarters provides space for employees to relax. Photo: Courtesy SmithGroup
SMITHGROUP LEADS INTEGRATED PROJECT TEAM
SmithGroup (architect, interior designer, civil engineer, landscape architect) led the functionally integrated team of TGWRA (structural engineer), Primera Engineers (MEP), Baumann Consulting (commissioning), and HJ Kessler (LEED consultant).
The atrium prioritizes employee well-being by bringing natural light into the floorplate. Ample reflective materials create bright spaces free of glare.
A mix of open collaborative zones, lounge areas, meeting rooms, standing desks, and bench seating offer options for both collaborative and individual work.
A large central stair with sculptural detailing and warm wood accents creates an informal gathering area.
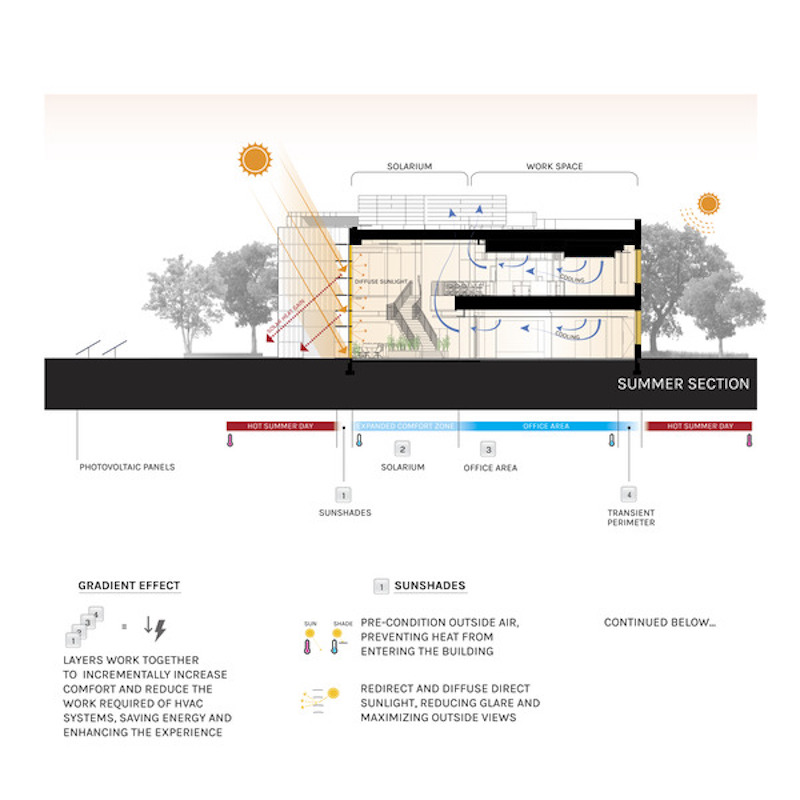
Summer section shows environmental considerations that went into LEED Gold certification. Image: SmithGroup
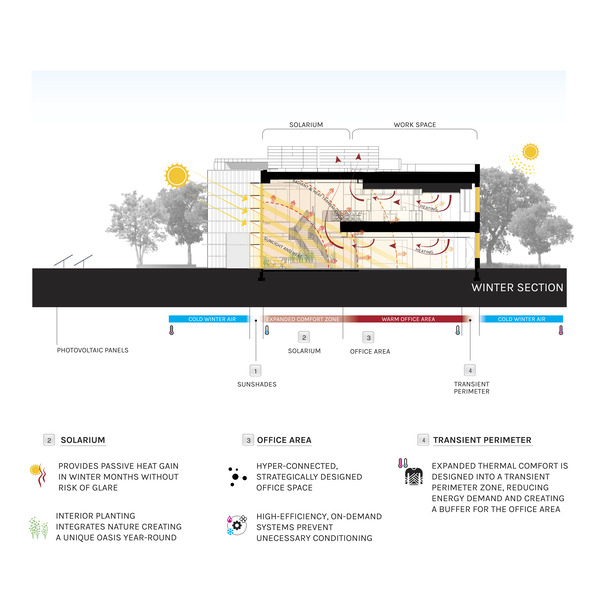
Winter section for solarium and office areas with environmental components. Image: SmithGroup
CAREFUL ATTENTION TO NATURAL SETTING
The facility lies in a young woodland site, with sprawling grasses and mid-density trees surrounded by a toll road clover loop. The project team left 80% of the site untouched, but excavated the site to create water basins and sculpted landforms. The result: a naturalized landscape that holds water onsite and requires no additional irrigation.
A gravel pedestrian path meanders through the site, and photovoltaic solar panels generate more than 40% of the building’s energy needs.
Employees also have access to an indoor workout room and a second-story terrace.
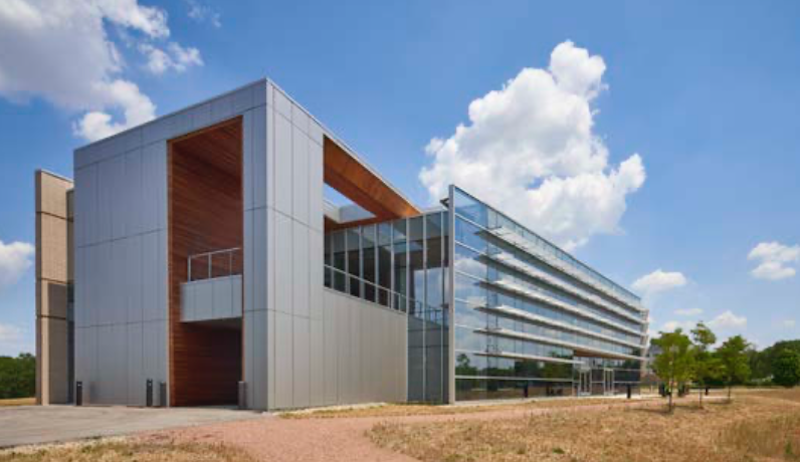
Related Stories
| Jan 21, 2011
GSA Recognizes the Best in Public Architecture
The U.S. General Services Administration recognized the best in public architecture and civilian federal workplaces at the 2010 GSA Design Awards in Washington, D.C. This year's 11 award winners showcase the federal government's commitment to cutting-edge architectural design and its focus on sustainability.
| Jan 19, 2011
New Fort Hood hospital will replace aging medical center
The Army Corps of Engineers selected London-based Balfour Beatty and St. Louis-based McCarthy to provide design-build services for the Fort Hood Replacement Hospital in Texas, a $503 million, 944,000-sf complex partially funded by the American Recovery and Reinvestment Act. The firm plans to use BIM for the project, which will include outpatient clinics, an ambulance garage, a central utility plant, and three parking structures. Texas firms HKS Architects and Wingler & Sharp will participate as design partners. The project seeks LEED Gold.
| Jan 4, 2011
Product of the Week: Zinc cladding helps border crossing blend in with surroundings
Zinc panels provide natural-looking, durable cladding for an administrative building and toll canopies at the newly expanded Queenstown Plaza U.S.-Canada border crossing at the Niagara Gorge. Toronto’s Moriyama & Teshima Architects chose the zinc alloy panels for their ability to blend with the structures’ scenic surroundings, as well as for their low maintenance and sustainable qualities. The structures incorporate 14,000 sf of Rheinzink’s branded Angled Standing Seam and Reveal Panels in graphite gray.
| Jan 4, 2011
An official bargain, White House loses $79 million in property value
One of the most famous office buildings in the world—and the official the residence of the President of the United States—is now worth only $251.6 million. At the top of the housing boom, the 132-room complex was valued at $331.5 million (still sounds like a bargain), according to Zillow, the online real estate marketplace. That reflects a decline in property value of about 24%.
| Dec 17, 2010
ARRA-funded Navy hospital aims for LEED Gold
The team of Clark/McCarthy, HKS Architects, and Wingler & Sharp are collaborating on the design of a new naval hospital at Camp Pendleton in Southern California. The $451 million project is the largest so far awarded by the U.S. Navy under the American Recovery and Reinvestment Act. The 500,000-sf, 67-bed hospital, to be located on a 70-acre site, will include facilities for emergency and primary care, specialty care clinics, surgery, and intensive care. The Building Team is targeting LEED Gold.
| Dec 2, 2010
U.S Energy Secretary Chu announces $21 Million to improve energy use in commercial buildings
U.S. Energy Secretary Steven Chu announced that 24 projects are receiving a total of $21 million in technical assistance to dramatically reduce the energy used in their commercial buildings. This initiative will connect commercial building owners and operators with multidisciplinary teams including researchers at DOE's National Laboratories and private sector building experts. The teams will design, construct, measure, and test low-energy building plans, and will help accelerate the deployment of cost-effective energy-saving measures in commercial buildings across the United States.
| Nov 10, 2010
$700 million plan to restore the National Mall
The National Mall—known as America’s front yard—is being targeted for a massive rehab and restoration that could cost as much as $700 million (it’s estimated that the Mall has $400 million in deferred maintenance alone). A few of the proposed projects: refurbishing the Grant Memorial, replacing the Capitol Reflecting Pool with a smaller pool or fountain, reconstructing the Constitution Gardens lake and constructing a multipurpose visitor center, and replacing the Sylvan Theater near the Washington Monument with a new multipurpose facility.
| Nov 9, 2010
U.S. Army steps up requirements for greening building
Cool roofs, solar water heating, and advanced metering are among energy-efficiency elements that will have to be used in new permanent Army buildings in the U.S. and abroad starting in FY 2013. Designs for new construction and major renovations will incorporate sustainable design and development principles contained in ASHRAE 189.1.
| Nov 3, 2010
Park’s green education center a lesson in sustainability
The new Cantigny Outdoor Education Center, located within the 500-acre Cantigny Park in Wheaton, Ill., earned LEED Silver. Designed by DLA Architects, the 3,100-sf multipurpose center will serve patrons of the park’s golf courses, museums, and display garden, one of the largest such gardens in the Midwest.
| Nov 3, 2010
Public works complex gets eco-friendly addition
The renovation and expansion of the public works operations facility in Wilmette, Ill., including a 5,000-sf addition that houses administrative and engineering offices, locker rooms, and a lunch room/meeting room, is seeking LEED Gold certification.





