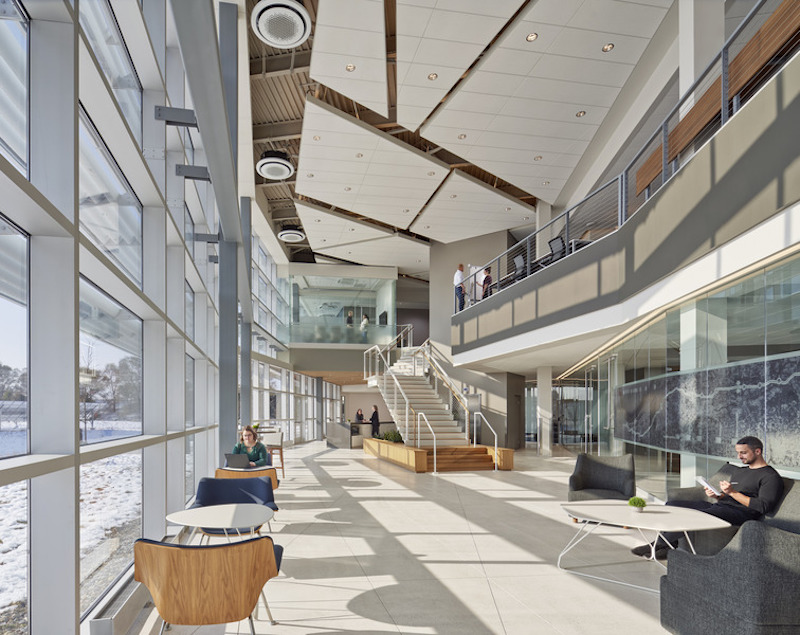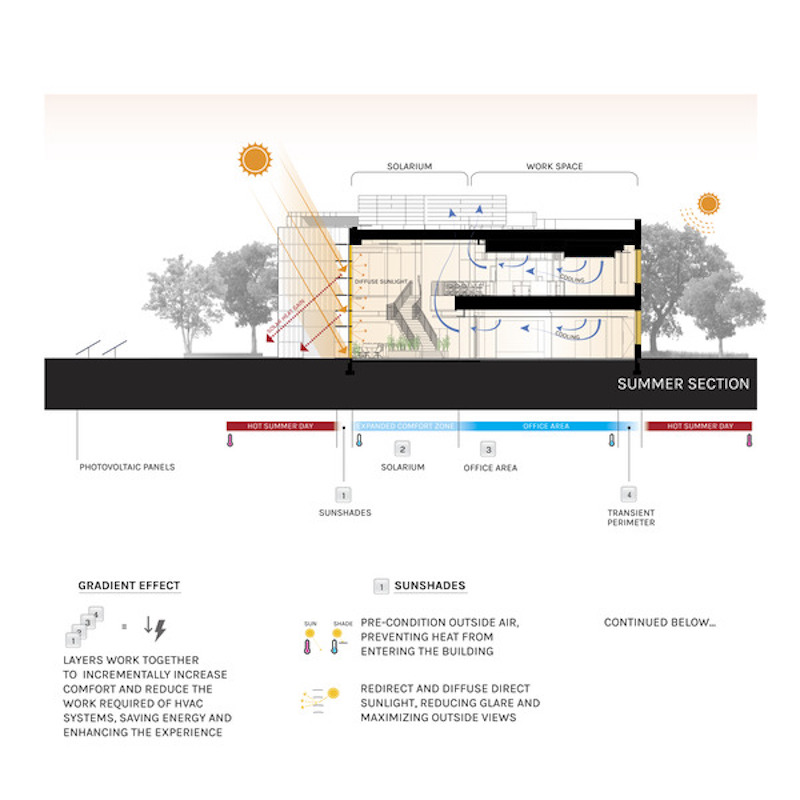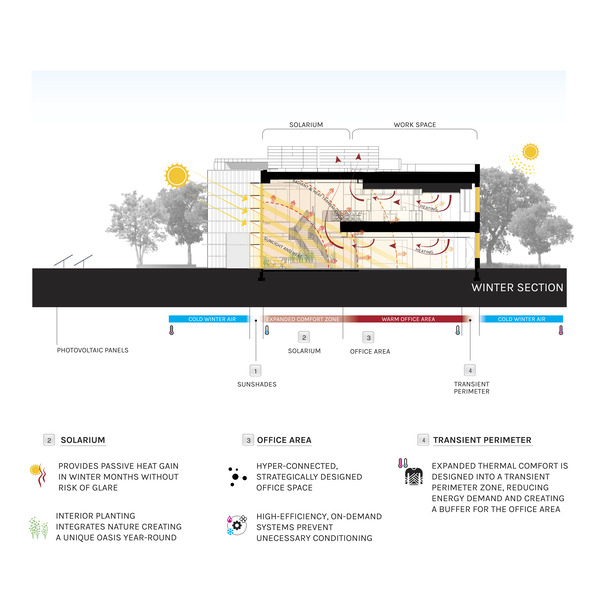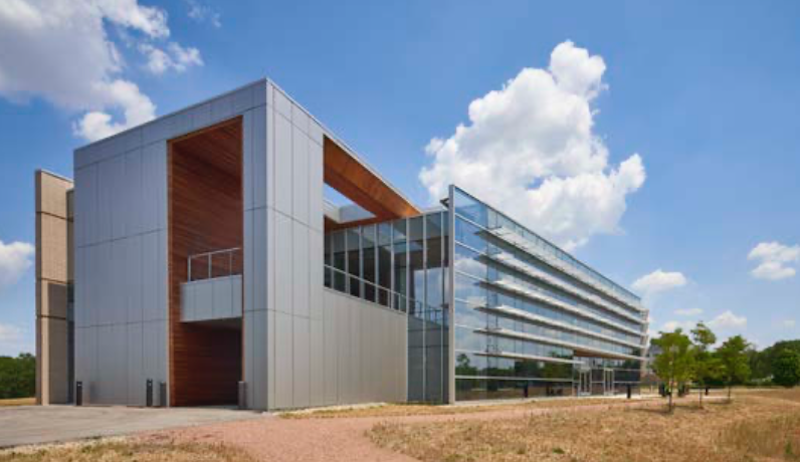The 25,000-sf Indiana Toll Road Administrative and Operations Building is the epicenter for 157 miles of toll road monitoring, maintenance, and administration.
Having previously operated out of a maintenance garage, the client sought to consolidate its administrative functions into one building that would improve the efficiency of its operations and the work environment of its employees.
The new LEED Gold facility features open office seating and a large control room to monitor road conditions and roadway accidents. A central, two-story atrium functions
as the building’s hearth both programmatically as the primary amenity and gathering space, and performatively as a warm winter solarium and shaded collaboration space in the summer.
 Atrium at the new Indiana Toll Road headquarters provides space for employees to relax. Photo: Courtesy SmithGroup
Atrium at the new Indiana Toll Road headquarters provides space for employees to relax. Photo: Courtesy SmithGroup
SMITHGROUP LEADS INTEGRATED PROJECT TEAM
SmithGroup (architect, interior designer, civil engineer, landscape architect) led the functionally integrated team of TGWRA (structural engineer), Primera Engineers (MEP), Baumann Consulting (commissioning), and HJ Kessler (LEED consultant).
The atrium prioritizes employee well-being by bringing natural light into the floorplate. Ample reflective materials create bright spaces free of glare.
A mix of open collaborative zones, lounge areas, meeting rooms, standing desks, and bench seating offer options for both collaborative and individual work.
A large central stair with sculptural detailing and warm wood accents creates an informal gathering area.

Summer section shows environmental considerations that went into LEED Gold certification. Image: SmithGroup

Winter section for solarium and office areas with environmental components. Image: SmithGroup
CAREFUL ATTENTION TO NATURAL SETTING
The facility lies in a young woodland site, with sprawling grasses and mid-density trees surrounded by a toll road clover loop. The project team left 80% of the site untouched, but excavated the site to create water basins and sculpted landforms. The result: a naturalized landscape that holds water onsite and requires no additional irrigation.
A gravel pedestrian path meanders through the site, and photovoltaic solar panels generate more than 40% of the building’s energy needs.
Employees also have access to an indoor workout room and a second-story terrace.

Related Stories
| Dec 2, 2011
What are you waiting for? BD+C's 2012 40 Under 40 nominations are due Friday, Jan. 20
Nominate a colleague, peer, or even yourself. Applications available here.
| Nov 22, 2011
Saskatchewan's $1.24 billion carbon-capture project
The government of Saskatchewan has approved construction of the Boundary Dam Integrated Carbon Capture and Storage Demonstration Project.
| Nov 16, 2011
Project completion of BRAC 132, Office of the Chief Army Reserve Building, Ft. Belvoir, Va.
This fast-tracked, design-build project consists of a three-story, 88,470 sf administrative command building housing approximately 430 employees.
| Nov 11, 2011
How Your Firm Can Win Federal + Military Projects
The civilian and military branches of the federal government are looking for innovative, smart-thinking AEC firms to design and construct their capital projects. Our sources give you the inside story.
| Nov 10, 2011
Skanska Moss to expand and renovate Greenville-Spartanburg International Airport
The multi-phase terminal improvement program consists of an overall expansion to the airport’s footprint and major renovations to the existing airport terminal.
| Nov 10, 2011
Suffolk Construction awarded MBTA transit facility and streetscape project
The 21,000-sf project will feature construction of a cable-stayed pedestrian bridge over Ocean Avenue, an elevated plaza deck above Wonderland MBTA Station, a central plaza, and an at-grade pedestrian crossing over Revere Beach Boulevard
| Oct 12, 2011
Building a Double Wall
An aged federal building gets wrapped in a new double wall glass skin.
| Oct 12, 2011
Consigli Construction breaks ground for Bigelow Laboratory Center for Ocean Health
Consigli to build third phase of 64-acre Ocean Science and Education Campus, design by WBRC Architects , engineers in association with Perkins + Will















