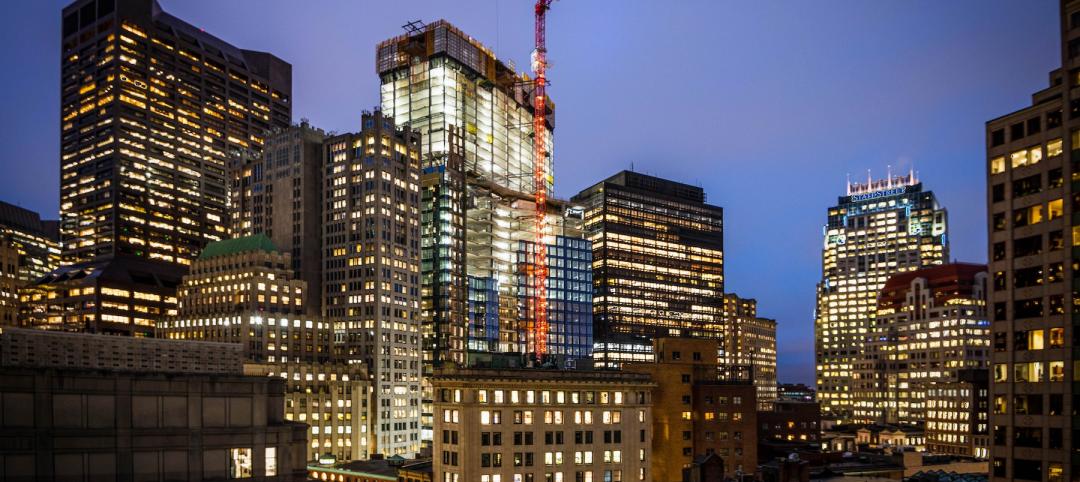Construction recently started on 5 City Blvd, a new 15-story office and mixed-use building in Nashville, Tenn. Located on a uniquely shaped site, the 730,000-sf, high-rise structure features curved, stepped massing and amenities with a focus on wellness.
The building contains 350,000 sf of Class A office space, 15,000 sf of ground-floor retail, and parking with more than 900 stalls across multiple levels. A variety of floor plates cater to different tenant needs.
The building appears to “peel and unfold” along the eastern façade, echoing the site’s geometry while creating a series of large-scale stepped terraces that provide outdoor amenity spaces with unobstructed views of the Nashville skyline.
High-performance, floor-to-ceiling glass is used throughout all commercial spaces. Copper-toned vertical fins provide passive shading while referencing the coloring of the native clay found on the site.

“Challenging sites often lead to memorable design solutions,” says Paul De Santis, Assoc. AIA, LEED AP, Partner and Co-Design Director with Goettsch Partners (GP), designers of the project. “The design for 5 City Blvd strives to balance sculptural expression with pragmatic planning.”
Retail spaces along the base contribute to a pedestrian-friendly environment within a larger development that provides an active streetscape. The southeast corner of the parcel has been left open to create a new plaza that forms the symbolic heart of the community. Accessed by boutique retail and office users alike, the plaza will be an active, light-filled, and creatively landscaped space.
Designed to achieve LEED and Wired standards, the project is intended to attract users who are seeking a healthy and technologically advanced work environment, according to a GP news release. The project is slated for completion in the fall of 2024.
On the building team:
Owner and/or developer: Convexity Properties
Design architect/Architect of record: Goettsch Partners
MEP engineer: I.C. Thomasson Associates
Structural engineer: Forefront Structural Engineers
General contractor/construction manager: JE Dunn
5 City Blvd - Video Animation.mp4 from Grace Sport on Vimeo.


Related Stories
| Aug 31, 2022
A mixed-use development in Salt Lake City provides 126 micro units with mountain views
In Salt Lake City, a new 130,000-square-foot development called Mya and The Shop SLC, designed by EskewDumezRipple, combines housing with coworking space, retail, and amenities, as well as a landscaped exterior for both residents and the public.
| Aug 15, 2022
Boston high-rise will be largest Passive House office building in the world
Winthrop Center, a new 691-foot tall, mixed-use tower in Boston was recently honored with the Passive House Trailblazer award.
Mixed-Use | Jul 21, 2022
Former Los Angeles Macy’s store converted to mixed-use commercial space
Work to convert the former Westside Pavilion Macy's department store in West Los Angeles to a mixed-use commercial campus recently completed.
Mixed-Use | Jul 18, 2022
Mixed-use development outside Prague uses a material made from leftover bricks
Outside Prague, the Sugar Factory, a mixed-used residential development with public space, marks the largest project to use the sustainable material Rebetong.
Mixed-Use | May 19, 2022
Seattle-area project will turn mall into residential neighborhood
A recently unveiled plan will transform a 463,000 sf mall into a mixed-use destination site in the Seattle suburb of Bellevue, Wash.
Building Team | May 18, 2022
Bjarke Ingels-designed KING Toronto releases its final set of luxury penthouses
In April 2020, a penthouse at KING Toronto sold for $16 million, the highest condo sale in Toronto that year or the year after.
Building Team | May 6, 2022
Atlanta’s largest adaptive reuse project features cross laminated timber
Global real estate investment and management firm Jamestown recently started construction on more than 700,000 sf of new live, work, and shop space at Ponce City Market.
Mixed-Use | Apr 26, 2022
Downtown Phoenix to get hundreds of residential and student housing units
In fast-growing Phoenix, Arizona, a transit-oriented development called Central Station will sit adjacent to Arizona State University’s Downtown Phoenix campus.
Mixed-Use | Apr 22, 2022
San Francisco replaces a waterfront parking lot with a new neighborhood
A parking lot on San Francisco’s waterfront is transforming into Mission Rock—a new neighborhood featuring rental units, offices, parks, open spaces, retail, and parking.
Wood | Apr 13, 2022
Mass timber: Multifamily’s next big building system
Mass timber construction experts offer advice on how to use prefabricated wood systems to help you reach for the heights with your next apartment or condominium project.
















