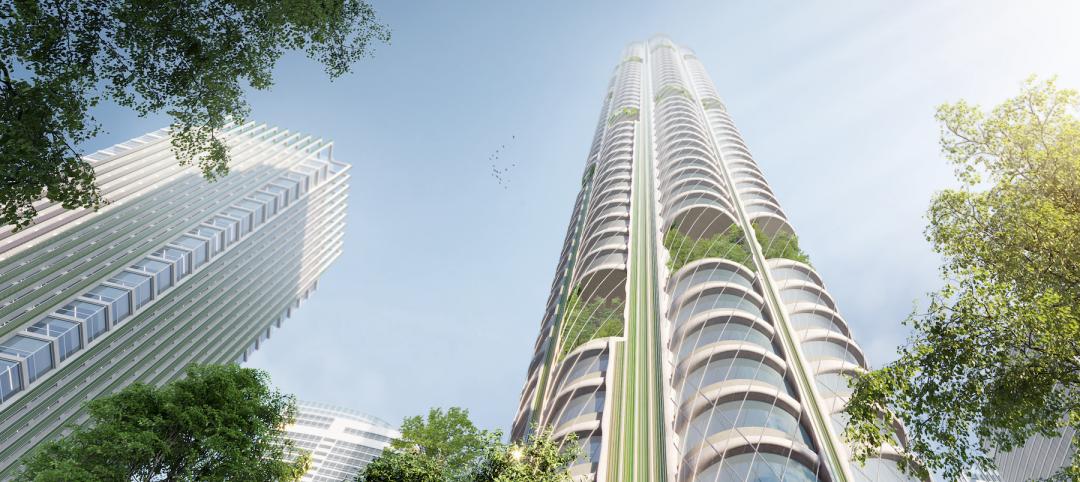PACE Equity, the leader in Property Assessed Clean Energy (PACE) financing for development projects, along with decarbonization non-profit Phius, jointly announced a new compliance path for PACE Equity’s CIRRUS Low Carbon program at PhiusCon 2023. Through the new partnership, commercial real estate projects that are certified as Phius CORE or Phius ZERO passive house buildings are automatically eligible for the CIRRUS Low Carbon financing rate when approved for PACE Equity funding.
What is CIRRUS Low Carbon financing?
CIRRUS Low Carbon is the only private financial product that provides a lower cost of capital for buildings that are developed or renovated to a lower carbon design. The standards set by Phius CORE and Phius ZERO are locally tailored and globally applicable, aligning significantly with PACE Equity’s CIRRUS Low Carbon design goals.
Projects that apply for PACE Equity financing with the passive house Phius certification will qualify to receive CIRRUS Low Carbon’s reduced financing rate, helping the project developers fill a gap in a capital stack, replace more expensive funding options, and improve project returns.

“The path to lower carbon commercial real estate development is forged through symbiotic industry partnerships that offer developers and building owners unique financial, environmental, and brand advantages,” said Beau Engman, President and Founder, PACE Equity. “The convergence of Phius passive building standards and PACE Equity’s lower rate financing for lower carbon buildings equips developers with the tools and financial incentive to design more energy-efficient buildings with a better return.”
“With the most effective and widely applicable passive building standard, Phius shares PACE Equity’s vision for a lower carbon future,” said Katrin Klingenberg, Co-founder and Executive Director, Phius. “Partnering with PACE Equity to offer automatic CIRRUS Low Carbon qualification for Phius CORE and Phius ZERO projects helps make decarbonization of the built environment even more achievable.”
About PACE Equity
Since 2014, PACE Equity has funded Commercial Property Assessed Clean Energy projects in innovative, never-before-seen ways, with better financing for better buildings. PACE Equity has closed C-PACE projects across the U.S. and enabled the energy efficient commercial development of over $2.7 billion while eliminating over 1 million metric tons of carbon. PACE Equity offers the design and support that allow customers to intelligently meet the demands of today's consumer and tomorrow's requirements.
About PHIUS
Phius is a non-profit 501(c)(3) organization committed to decarbonizing the built environment by making high-performance passive building the mainstream market standard. It trains and certifies professionals, maintains and updates the Phius climate-specific passive building standard, certifies and quality assures passive buildings, certifies high-performance building products and conducts research to advance high-performance building.
Related Stories
Sustainability | Feb 7, 2022
Western Washington University will be home to Washington State’s first carbon neutral college building
Perkins&Will is designing the building.
Sponsored | Reconstruction & Renovation | Jan 25, 2022
Concrete buildings: Effective solutions for restorations and major repairs
Architectural concrete as we know it today was invented in the 19th century. It reached new heights in the U.S. after World War II when mid-century modernism was in vogue, following in the footsteps of a European aesthetic that expressed structure and permanent surfaces through this exposed material. Concrete was treated as a monolithic miracle, waterproof and structurally and visually versatile.
Sustainability | Nov 16, 2021
Shanghai’s Starbucks Greener Store Lab is the first RESET-certified store for material circulation in the world
The store is inspired by the city of Shanghai and its waste management goals.
Urban Planning | Nov 11, 2021
Reimagining the concrete and steel jungle, SOM sees buildings that absorb more carbon than they emit
The firm presented its case for a cleaner built environment during the Climate Change conference in Scotland.
Sustainability | Nov 9, 2021
The future of regenerative building is performance-based
Why measuring performance results is so critical, but also easier said than done.
Sustainability | Oct 28, 2021
Reducing embodied carbon in construction, with sustainability leader Sarah King
Sustainability leader Sarah King explains how developers and contractors can use the new EC3 software tool to reduce embodied carbon in their buildings.
| Oct 14, 2021
The future of mass timber construction, with Swinerton's Timberlab
In this exclusive for HorizonTV, BD+C's John Caulfield sat down with three Timberlab leaders to discuss the launch of the firm and what factors will lead to greater mass timber demand.
Green | Oct 6, 2021
My reaction to the UN IPCC Climate Change 2021 report: Ugh!
The recent report of the UN Intergovernmental Panel on Climate Change is not a happy read.
Data Centers | Sep 22, 2021
Wasted energy from data centers could power nearby buildings
A Canadian architecture firm comes up with a concept for a community that’s part of a direct-current microgrid.
Sponsored | Sustainability | Sep 20, 2021
A Beginner’s Handbook to LEED Building Design and Construction

















