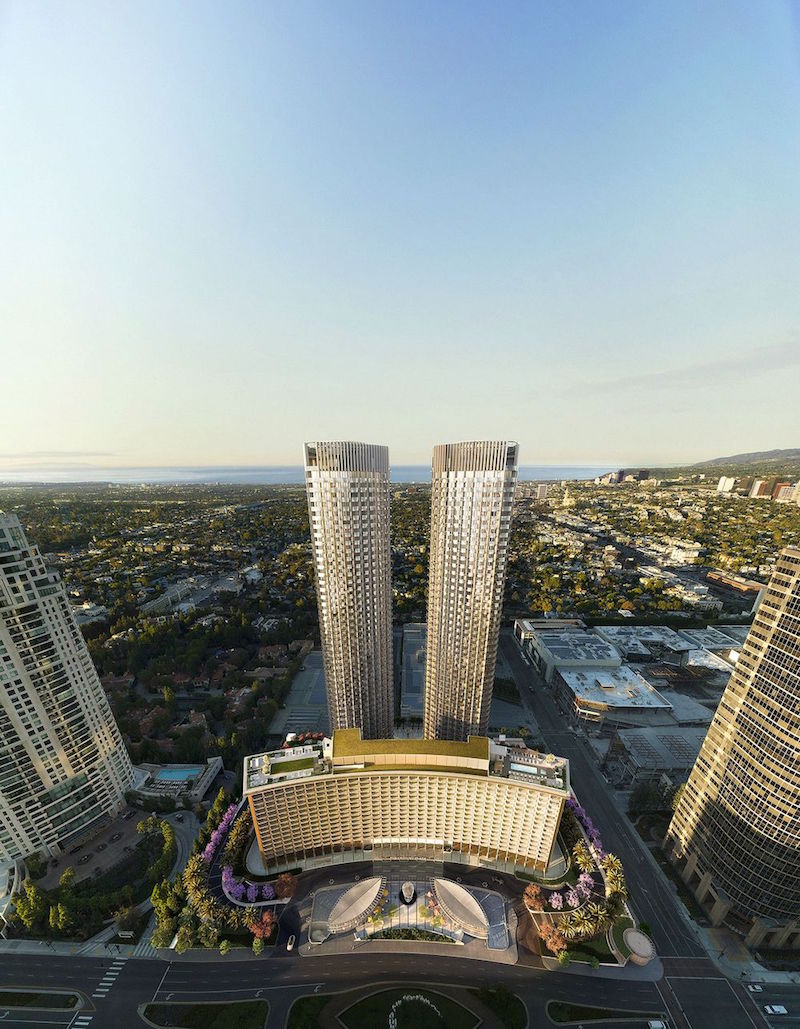Originally constructed in 1966, the Century Plaza Hotel is in the process of undergoing a redevelopment that will refurbish the hotel, eliminate about half of its 726 rooms, and add 63 residences. The space gained from eliminating a good portion of the rooms will be used to create 93,000 sf of commercial space on the hotel’s lower levels. 400 hotel rooms will remain on the upper floors.
Gensler is handling the interior renovation of the Century Plaza Hotel and Fairmont Hotels will operate it when completed. Fairmont is known for operating many luxury and historic hotels around the world.
The hotel redevelopment is part of the larger $2.5 billion Century Plaza project in Century City, Curbed Los Angeles reports. As part of this larger project, two new 46-story residential towers will rise behind the hotel. The towers, designed by Pei Cobb Freed, will have a combined total of 300 condominiums.
The Century Plaza project will also include a public, outdoor garden designed by Rios Clementi hale Studios, shops, and restaurants.
 Rendering courtesy of DBOX.
Rendering courtesy of DBOX.
 Rendering courtesy of DBOX.
Rendering courtesy of DBOX.
 Rendering courtesy of DBOX.
Rendering courtesy of DBOX.
Related Stories
| Nov 2, 2011
John W. Baumgarten Architect, P.C, wins AIA Long Island Chapter‘s Healthcare Award for Renovation
The two-story lobby features inlaid marble floors and wood-paneled wainscoting that pays homage to the building’s history.
| Sep 26, 2011
Energy efficient LED flat panels installed at N.Y. metro hospitals
LED Flat Panels deliver fully dimmable, energy efficient high quality lighting with even, shadow-free distribution, and excellent 85 Color Rendering Index.
| Sep 23, 2011
Curtainwall façade installation at Ohio State Cancer and Critical Care facility
A sophisticated curtainwall facade will be installed at the new OSU Cancer and Critical Care facility.
| Sep 14, 2011
Insulated metal wall panels adorn Pennsylvania hospital
The $40 million, 80,000 sf medical office building includes more than 7,000 sf of architectural flat insulated metal wall panels.
| Sep 12, 2011
Living Buildings: Are AEC Firms up to the Challenge?
Modular Architecture > You’ve done a LEED Gold or two, maybe even a LEED Platinum. But are you and your firm ready to take on the Living Building Challenge? Think twice before you say yes.
| Sep 7, 2011
KLMK Group awarded contract with Louisiana’s Slidell Memorial Hospital
The renovation will include a 56,000-sf Emergency Room/Cardiology Expansion.

















