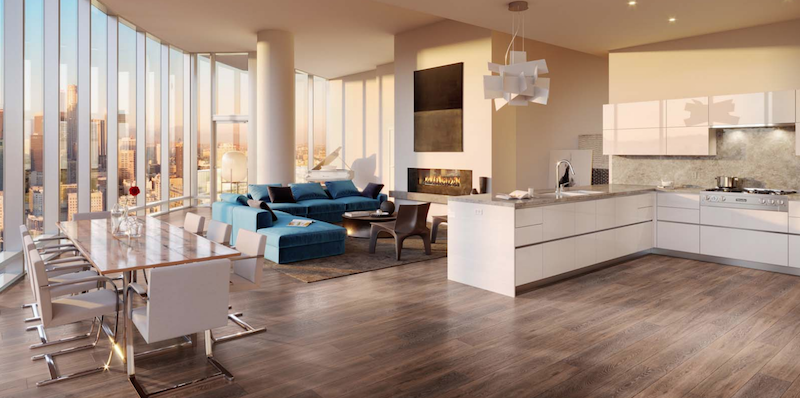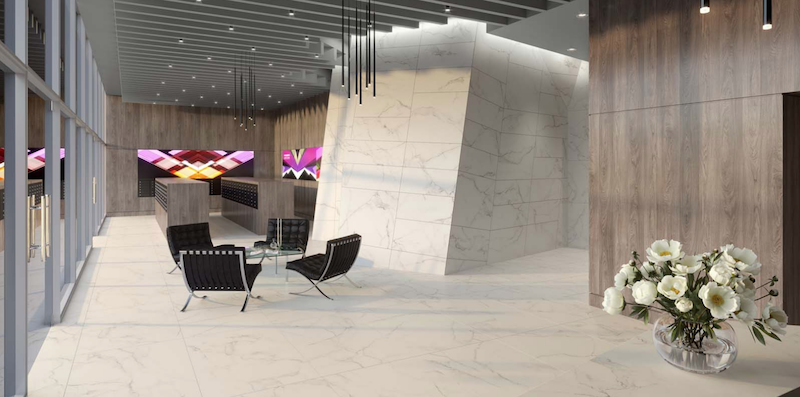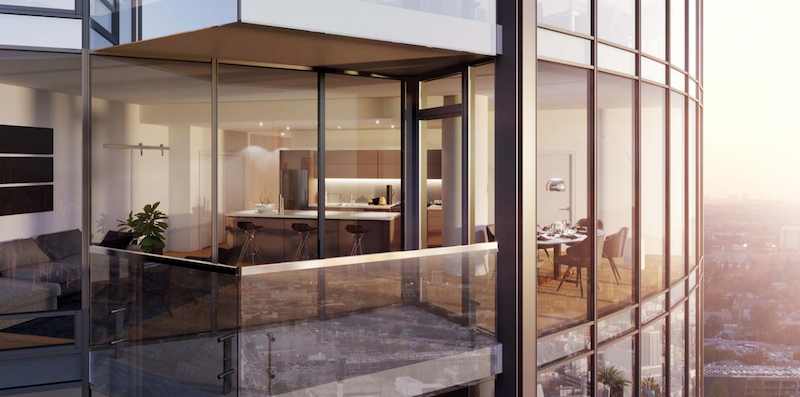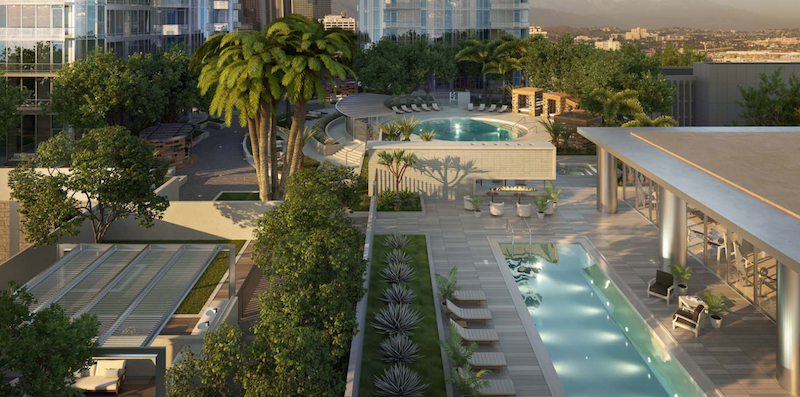A massive 2.7-acre mixed-use development in Los Angeles is promising to be the city’s next premier rental location when it opens in early 2018. The development, dubbed Circa, is located in the heart of the South park District at 1200 S. Figueroa Street and sits directly across from the Staples Center and L.A. Live.
The two 35-story towers comprise 648 luxury rental units and sit on a seven-story podium that also provides 48,000 sf of ground level retail space. Overall, the project provides 2 million sf of mixed-use space. Apartment units are available in one-bedroom, two-bedroom, and penthouse options that range from 700 to 3,800 sf.
Each unit has European high-end finishes and, thanks to the oval shape used for both towers, open viewing corridors of Los Angeles County and the Pacific Ocean. On top of the seven-story podium, an entertainment deck provides BBQ stations, private open-air dining areas, fire pits and fireplaces, and two dog parks with owners’ lounges.
The Circa Club House is adjacent to the west tower and includes an indoor bar, private chef’s dining room, pool tables with 12 large event screens, and an outdoor bar with a fireplace facing the Staples Center. The clubhouse level also features a large circular pool and a lap pool. Additional amenities for residents include a fitness building with indoor and outdoor space for Pilates and yoga, a library-wine bar, and a business center neighboring the east tower sky lobby.
As for the retail space, current plans call for 17,000 sf of digital signage displayed above three restaurants and up to four major brand retailers. Parking for residents and guests will exceed 1,700 spaces.
As expected, though, all of these amenities and this prime location comes at a cost for anyone looking to call Circa home, as rents are expected to range from $3,000 per month up to a staggering $20,000 per month.
Harley Ellis Devereaux is the project architect and HansonLA is handling interior architecture duties.
 Rendering courtesy of Circa.
Rendering courtesy of Circa.
 Rendering courtesy of Circa.
Rendering courtesy of Circa.
 Rendering courtesy of Circa.
Rendering courtesy of Circa.
 Rendering courtesy of Circa.
Rendering courtesy of Circa.
Related Stories
Mixed-Use | Dec 18, 2019
BIG unveils River Street Waterfront Master Plan for Williamsburg
The project is a collaboration between BIG, Two Trees Management, and James Corner Field Operations.
Mixed-Use | Nov 26, 2019
Chicago’s first citizenM hotel to be part of Sterling Bay’s mixed-use Michigan Ave. development
bKL will serve as the project’s lead architect.
Multifamily Housing | Oct 25, 2019
Chicago’s long-gestating luxury condo tower nears construction
Helmut Jahn designed the project.
Mixed-Use | Oct 22, 2019
The LINK PHX mixed-use development opens in Downtown Phoenix
Shepley Bulfinch designed the project.
Mixed-Use | Oct 18, 2019
BIG designs new vertical neighborhood for South America’s greenest capital
The project is Bjarke Ingels Group’s second in Ecuador.
Mixed-Use | Oct 16, 2019
River Rock mixed-use community breaks ground in Chattanooga
The Beach Company is developing the project.
Mixed-Use | Oct 15, 2019
Skybridges connect SOM’s two trapezoidal Buenos Aires towers
The project aims to become the center of activity in the city’s Catalinas Norte business district expansion.
Mixed-Use | Oct 9, 2019
OMA’s KaDeWe combines retail, a hotel, and a rooftop park in one building
The project will establish urban connections and public spaces through its own internal organization.
Mixed-Use | Oct 1, 2019
KPF breaks ground on West Lake 66 mixed-use development in Hangzhou
The project hopes to reinvigorate the city’s deteriorated surrounding blocks.
Mixed-Use | Sep 16, 2019
Heatherwick Studio designs a giant planted pergola in Tokyo’s Toranomon-Azabudai district
Japan’s tallest skyscraper, designed by Pelli Clarke Pelli, is also part of the district’s redevelopment.

















