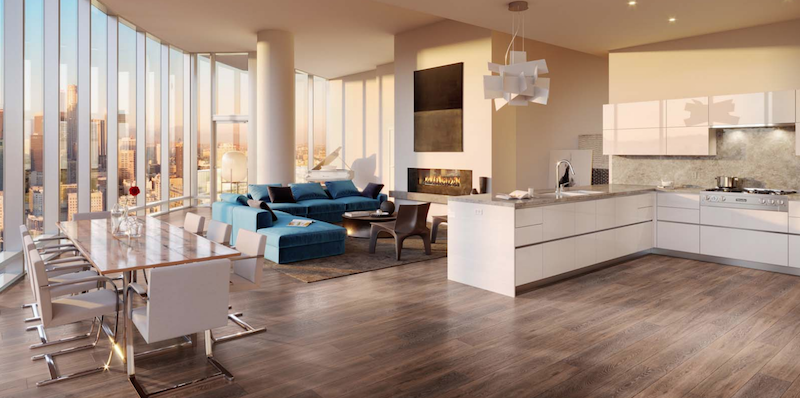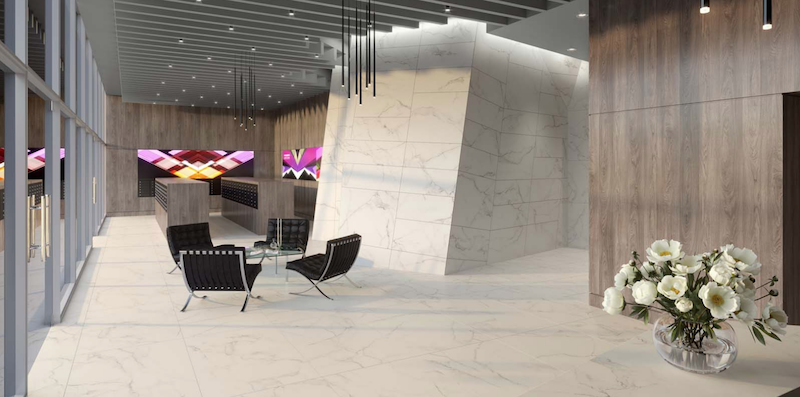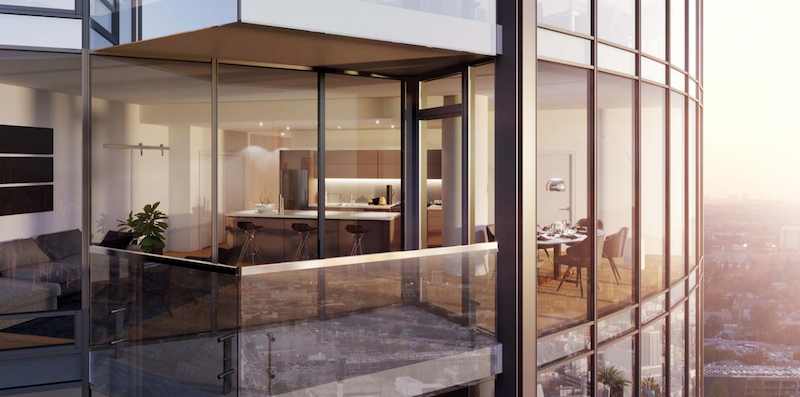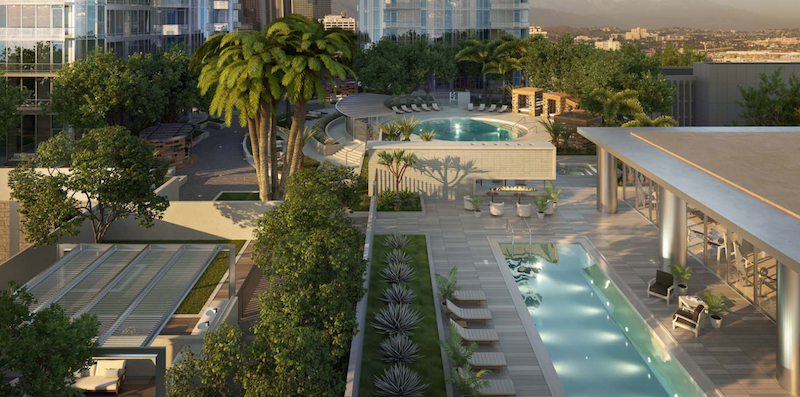A massive 2.7-acre mixed-use development in Los Angeles is promising to be the city’s next premier rental location when it opens in early 2018. The development, dubbed Circa, is located in the heart of the South park District at 1200 S. Figueroa Street and sits directly across from the Staples Center and L.A. Live.
The two 35-story towers comprise 648 luxury rental units and sit on a seven-story podium that also provides 48,000 sf of ground level retail space. Overall, the project provides 2 million sf of mixed-use space. Apartment units are available in one-bedroom, two-bedroom, and penthouse options that range from 700 to 3,800 sf.
Each unit has European high-end finishes and, thanks to the oval shape used for both towers, open viewing corridors of Los Angeles County and the Pacific Ocean. On top of the seven-story podium, an entertainment deck provides BBQ stations, private open-air dining areas, fire pits and fireplaces, and two dog parks with owners’ lounges.
The Circa Club House is adjacent to the west tower and includes an indoor bar, private chef’s dining room, pool tables with 12 large event screens, and an outdoor bar with a fireplace facing the Staples Center. The clubhouse level also features a large circular pool and a lap pool. Additional amenities for residents include a fitness building with indoor and outdoor space for Pilates and yoga, a library-wine bar, and a business center neighboring the east tower sky lobby.
As for the retail space, current plans call for 17,000 sf of digital signage displayed above three restaurants and up to four major brand retailers. Parking for residents and guests will exceed 1,700 spaces.
As expected, though, all of these amenities and this prime location comes at a cost for anyone looking to call Circa home, as rents are expected to range from $3,000 per month up to a staggering $20,000 per month.
Harley Ellis Devereaux is the project architect and HansonLA is handling interior architecture duties.
 Rendering courtesy of Circa.
Rendering courtesy of Circa.
 Rendering courtesy of Circa.
Rendering courtesy of Circa.
 Rendering courtesy of Circa.
Rendering courtesy of Circa.
 Rendering courtesy of Circa.
Rendering courtesy of Circa.
Related Stories
Multifamily Housing | Feb 22, 2018
Multifamily building with 25,000 sf of amenities rises on the shore of the Potomac River
The building is part of the National Gateway mixed-use development at Potomac yard.
High-rise Construction | Feb 14, 2018
BIG and Carlo Ratti Associati-designed Singapore skyscraper has open-air ‘oases’ at multiple levels
The new skyscraper will include “the office of the future.”
Mixed-Use | Jan 26, 2018
Eager Park opens as health and wellness centerpiece of future mixed-use master plan
The 6-acre park was designed to showcase East Baltimore’s commitment to wellness and sustainability.
Sports and Recreational Facilities | Jan 25, 2018
Virginia Beach: A surf town with a wave problem no more
A world-class surf park will highlight Virginia Beach’s new live-work-play development.
Mixed-Use | Jan 16, 2018
Mixed-use development under construction in Detroit’s central business district
The development is being built on the former site of the Statler Hotel.
Mixed-Use | Jan 5, 2018
USC Village is the largest development in the history of the University of Southern California
USC Village comprises six buildings and 1.25 million sf.
Mixed-Use | Jan 3, 2018
A Houston luxury apartment complex has its own co-working space
The new community is located in the economic and population center of Houston.
Mixed-Use | Jan 2, 2018
Food incubator will support entrepreneurs on Chicago’s West Side
Designed by Wight & Company, the 67,000-sf food incubator development in Chicago’s East Garfield Park neighborhood will also serve as the new headquarters for the nonprofit Accion Chicago.
Mixed-Use | Dec 12, 2017
A new live/work neighborhood is about to get under way in Omaha, Neb.
Walkability and recreation will be key features of West Farm.
Mixed-Use | Dec 12, 2017
Construction begins on Phase I of $240 million mixed-use development in Boston
Fenway Center will span 4.5 acres between Brookline, Beacon Street, David Ortiz Way, and the Massachusetts Turnpike.

















