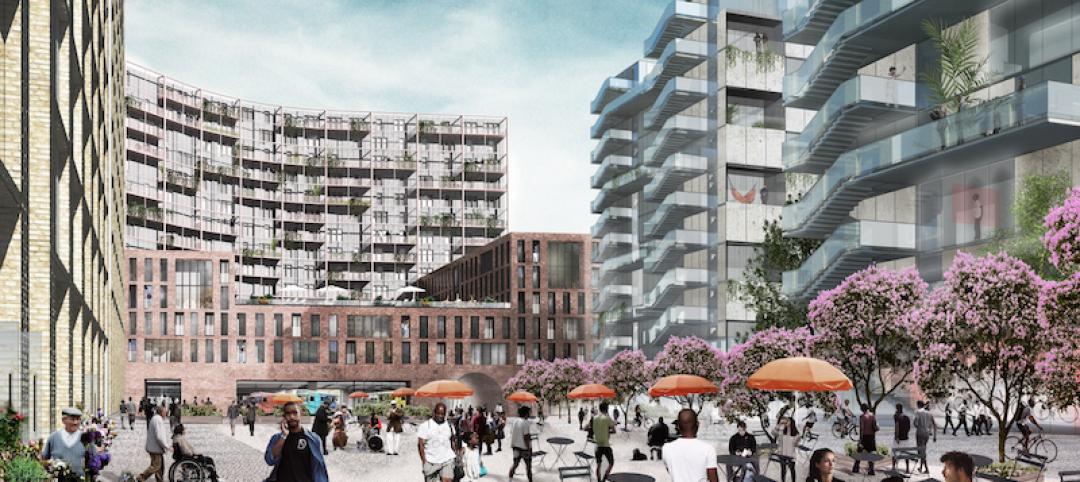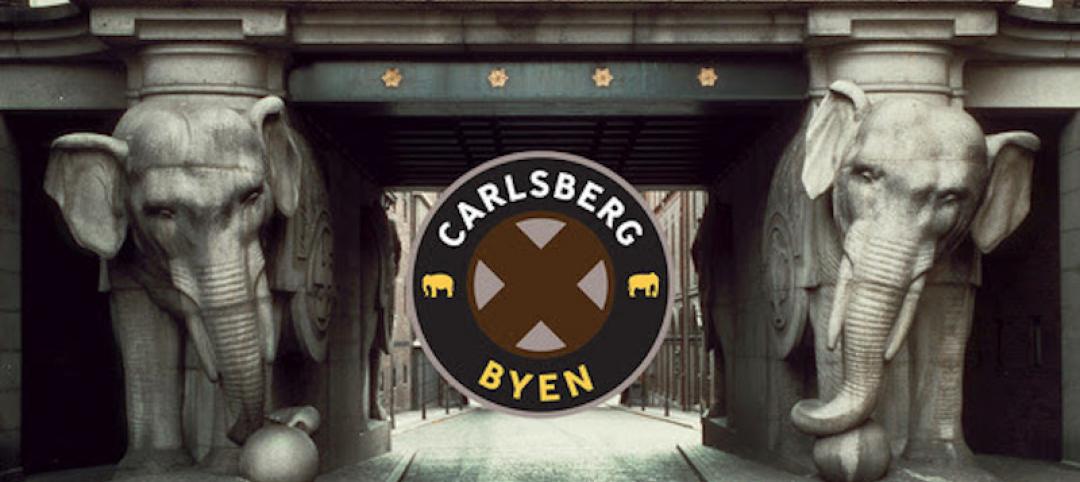A massive 2.7-acre mixed-use development in Los Angeles is promising to be the city’s next premier rental location when it opens in early 2018. The development, dubbed Circa, is located in the heart of the South park District at 1200 S. Figueroa Street and sits directly across from the Staples Center and L.A. Live.
The two 35-story towers comprise 648 luxury rental units and sit on a seven-story podium that also provides 48,000 sf of ground level retail space. Overall, the project provides 2 million sf of mixed-use space. Apartment units are available in one-bedroom, two-bedroom, and penthouse options that range from 700 to 3,800 sf.
Each unit has European high-end finishes and, thanks to the oval shape used for both towers, open viewing corridors of Los Angeles County and the Pacific Ocean. On top of the seven-story podium, an entertainment deck provides BBQ stations, private open-air dining areas, fire pits and fireplaces, and two dog parks with owners’ lounges.
The Circa Club House is adjacent to the west tower and includes an indoor bar, private chef’s dining room, pool tables with 12 large event screens, and an outdoor bar with a fireplace facing the Staples Center. The clubhouse level also features a large circular pool and a lap pool. Additional amenities for residents include a fitness building with indoor and outdoor space for Pilates and yoga, a library-wine bar, and a business center neighboring the east tower sky lobby.
As for the retail space, current plans call for 17,000 sf of digital signage displayed above three restaurants and up to four major brand retailers. Parking for residents and guests will exceed 1,700 spaces.
As expected, though, all of these amenities and this prime location comes at a cost for anyone looking to call Circa home, as rents are expected to range from $3,000 per month up to a staggering $20,000 per month.
Harley Ellis Devereaux is the project architect and HansonLA is handling interior architecture duties.
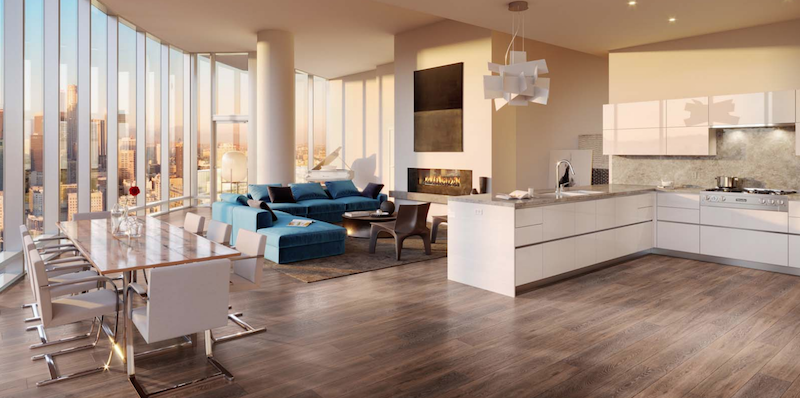 Rendering courtesy of Circa.
Rendering courtesy of Circa.
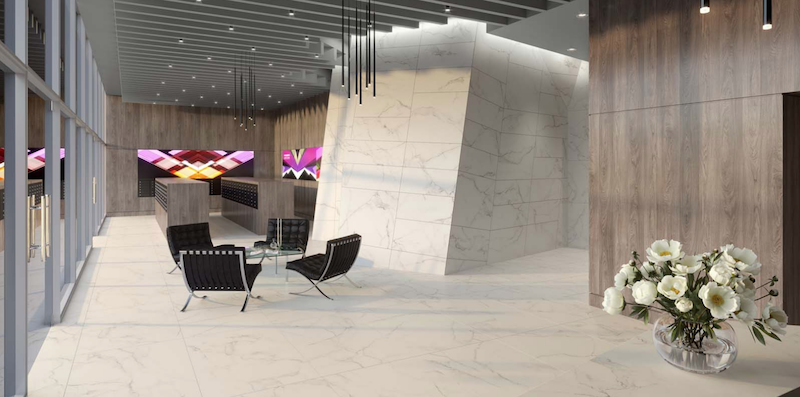 Rendering courtesy of Circa.
Rendering courtesy of Circa.
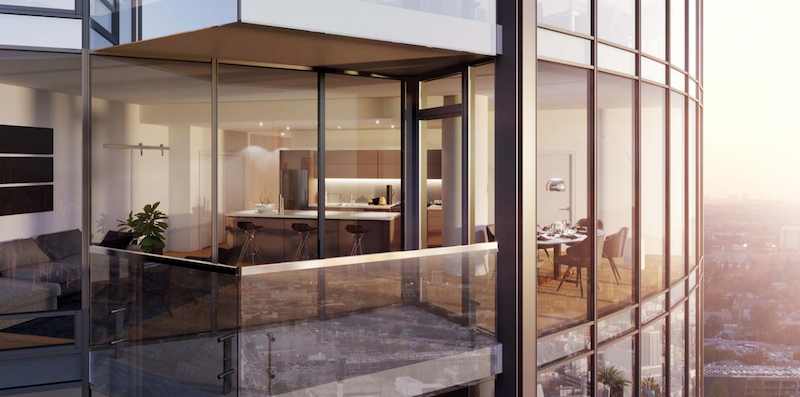 Rendering courtesy of Circa.
Rendering courtesy of Circa.
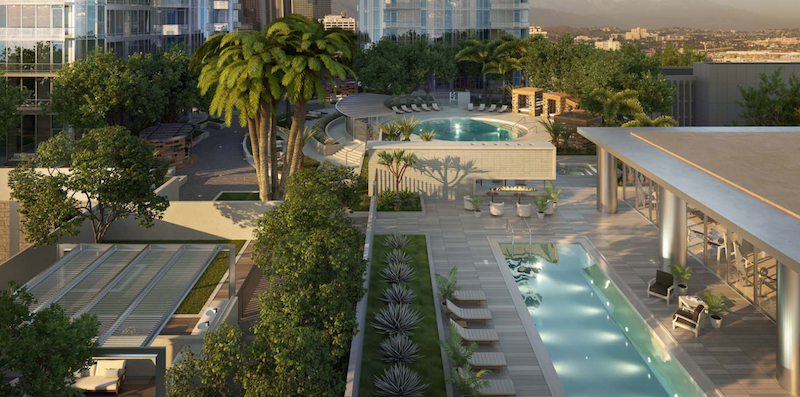 Rendering courtesy of Circa.
Rendering courtesy of Circa.
Related Stories
Mixed-Use | Aug 9, 2017
Mixed-use development will act as a gateway to Orange County’s ‘Little Saigon’
The development will include apartments, ground-floor retail, and a five-story hotel.
Mixed-Use | Aug 8, 2017
Dorte Mandrup’s 74,000-sm masterplan will be highlighted by an IKEA and BIG’s ‘Cacti’
The mixed-use development links a new IKEA store, a hotel, and housing with green space.
Mixed-Use | Aug 3, 2017
A sustainable mixed-use development springs from a Dutch city center like a green-fringed crystal formation
MVRDV and SDK Vastgoed won a competition to redevelop the inner city area around Deken van Someren Street in Eindhoven.
Mixed-Use | Aug 2, 2017
Redevelopment of Newark’s Bears Stadium site receives team of architects
Lotus Equity Group selected Michael Green Architecture, TEN Aquitectos, Practice for Architecture and Urbanism, and Minno & Wasko Architects and Planners to work on the project.
Retail Centers | Jul 20, 2017
L.A.’s Promenade at Howard Hughes Center receives a new name and a $30 million cash injection
Laurus Corporation and The Jerde Partnership will team up to rebrand the center as a family-friendly dining and entertainment destination.
Office Buildings | Jul 12, 2017
CetraRuddy unveils seven-story office building design for Staten Island’s Corporate Park
Corporate Commons Three is expected to break ground later this summer.
Mixed-Use | Jul 7, 2017
ZHA’s Mandarin Oriental hotel and residences employs ‘stacked vases’ design approach
The mixed-use tower will rise 185 meters and be located in Melbourne's Central Business District.
Office Buildings | Jun 27, 2017
Bloomberg’s European headquarters wants to become a natural extension of London
Foster + Partners’ design rises 10 stories and is composed of two connected buildings.
Multifamily Housing | May 25, 2017
Luxury residential tower is newest planned addition to The Star in Frisco
The building will be within walking distance to the Dallas Cowboys World Headquarters.
Mixed-Use | May 24, 2017
Schmidt Hammer Lassen Architects will develop mixed-use project on former site of Carlsberg Brewery
The 36,000-sm project will cover a city block and include a residential tower.






