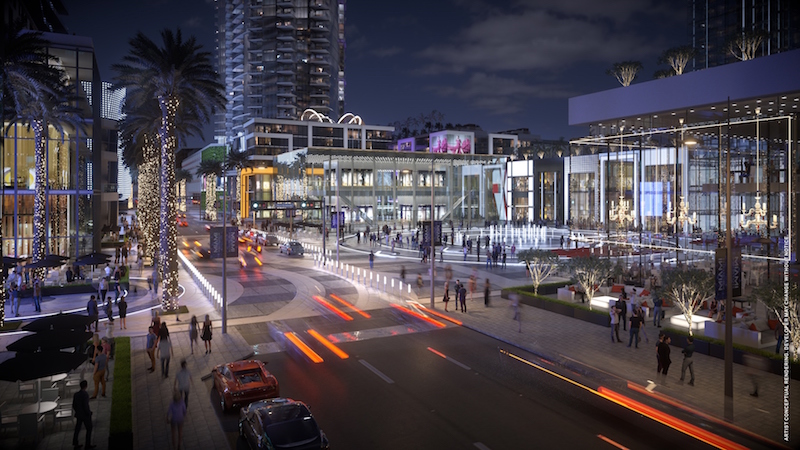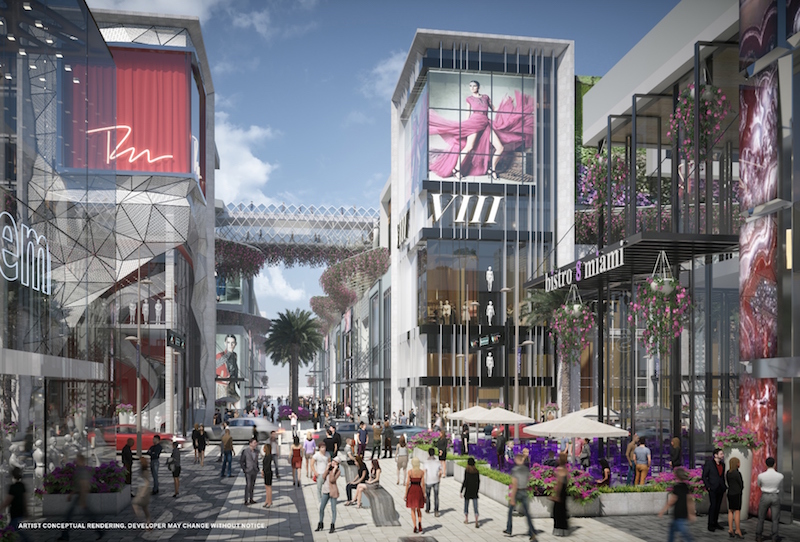Downtown Miami is going to look very different in the not too distant future thanks to Miami Worldcenter Associates' project that looks to transform the city’s urban core.
A new 27-acre mixed-use development that will feature public promenades and plazas and a pedestrian-oriented streetscape that will act as the retail focal point (anchored by a 120,000-sf Bloomingdale’s and a 195,000-sf Macy’s) is set to break ground in early March as a collaborative effort between Miami Worldcenter Associates, The Forbes Company, and Taubman. The promenade will run north and south from northeast 10th street to northeast 7th street and between northeast 1st and 2nd avenues. Surrounding the promenade will be residential towers, a hotel and exposition center, and numerous dining and entertainment options.
According to Nitin Motwani, Managing Principal for Miami Worldcenter Associates, this "High Street" retail concept is looking to take advantage of downtown Miami’s rise as a walkable and very connected neighborhood. The open-air concept looks to fit right in with surrounding streets while also developing its own unique experience to draw visitors from around Florida and from around the world.
A High Street retail model is defined by a mass of shops and boutiques in a pedestrian-oriented setting. And around the country, in areas such as San Francisco’s Union Square District, New York’s SoHo, and Lincoln Road in Miami Beach, it is proving to be very successful. Downtown Miami has become one of the country’s fastest-growing urban centers and, in recent years, its streetscape has become increasingly pedestrian-friendly. Miami Worldcenter looks to continue that progress.
Other aspects of Miami Worldcenter include a 700-foot-tall Paramount condominium, an 1,800-room Marriott Marquis hotel and expo center with 600,000-sf of meeting, exhibition, and convention space developed by MDM Group, a 429-unit luxury apartment building developed by ZOM, and two apartment towers built atop street-level retail along northeast 7th street. Additionally, the project calls for upgraded streets, expanded sidewalks, and improved pedestrian and vehicle flow. There will also be direct links to public transportation options to encourage mass transit.
 The central space Miami Worldcenter's developers hope will evoke New York's Rockefeller Plaza. Its use is intended to swing with the seasons, ranging from a farmers' market to a super-tall Christmas tree for the holidays. Rendering courtesy Miami Worldcenter Associates
The central space Miami Worldcenter's developers hope will evoke New York's Rockefeller Plaza. Its use is intended to swing with the seasons, ranging from a farmers' market to a super-tall Christmas tree for the holidays. Rendering courtesy Miami Worldcenter Associates
 A street-level view of Miami Worldcenter's retail pedestrian promenade. Retailers have the option of either single story, two-story or possibly three-story spaces depending on their preference. Rendering courtesy Miami Worldcenter Associates
A street-level view of Miami Worldcenter's retail pedestrian promenade. Retailers have the option of either single story, two-story or possibly three-story spaces depending on their preference. Rendering courtesy Miami Worldcenter Associates
Related Stories
Hotel Facilities | Apr 29, 2015
OMA unveils design for the Netherlands' largest hotel
Once completed, and if approved, the structure will add three stacked cubes to the Amsterdam skyline.
High-rise Construction | Apr 23, 2015
Size matters in NYC, where several projects vie for the city’s tallest building honor
The latest renderings of 217 West 57th Street show a tower that would rise higher than the World Trade Center’s pinnacle, when elevations are included.
High-rise Construction | Apr 22, 2015
Architects propose sustainable ‘vertical city’ in the Sahara
Designers aim to make the 1,476-foot tower sustainable, relying on rainwater collection, solar power, and geothermal energy.
Hotel Facilities | Apr 13, 2015
Figure-eight shaped hotel to open around PyeongChang 2018 Winter Olympics Facility
Just three miles away from the Olympic stadiums, the hotel will be a hub of its own.
Mixed-Use | Apr 7, 2015
$100 billion 'city from scratch' taking shape in Saudi Arabia
The new King Abdullah Economic City was conceived to diversify the kingdom's oil-dependent economy by focusing more in its shipping industry.
High-rise Construction | Mar 24, 2015
Timber high-rise residential complex will tower over Stockholm waterfront
The four towers, 20 stories each, will be made entirely out of Swedish pine, from frame to façade.
Mixed-Use | Mar 13, 2015
Dubai announces mega waterfront development Aladdin City
Planned on 4,000 acres in the Dubai Creek area, the towers will be covered in gold lattice and connected via air-conditioned bridges.
High-rise Construction | Mar 11, 2015
Must see: Firm proposes skyscraper with a ‘twist’ in downtown Tulsa
Tulsa, Okla.-based architecture practice Kinslow, Keith & Todd released renderings of a skyscraper concept that takes the shape of a tornado.
Modular Building | Mar 10, 2015
Must see: 57-story modular skyscraper was completed in 19 days
After erecting the mega prefab tower in Changsha, China, modular builder BSB stated, “three floors in a day is China’s new normal.”
Transit Facilities | Mar 4, 2015
5+design looks to mountains for Chinese transport hub design
The complex, Diamond Hill, will feature sloping rooflines and a mountain-like silhouette inspired by traditional Chinese landscape paintings.

















