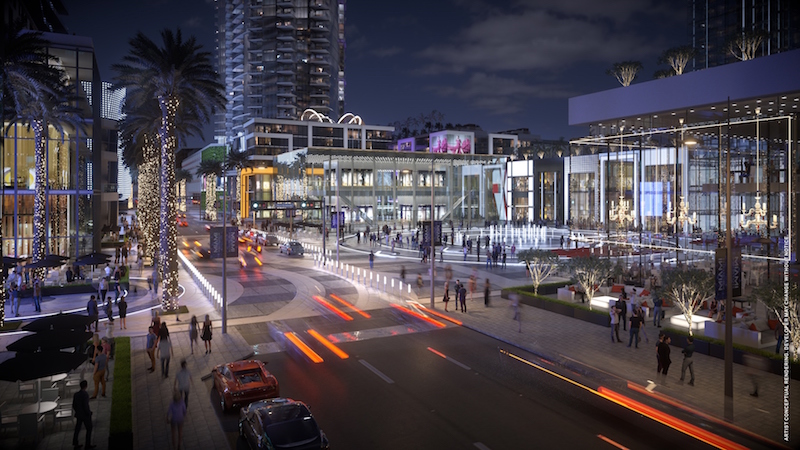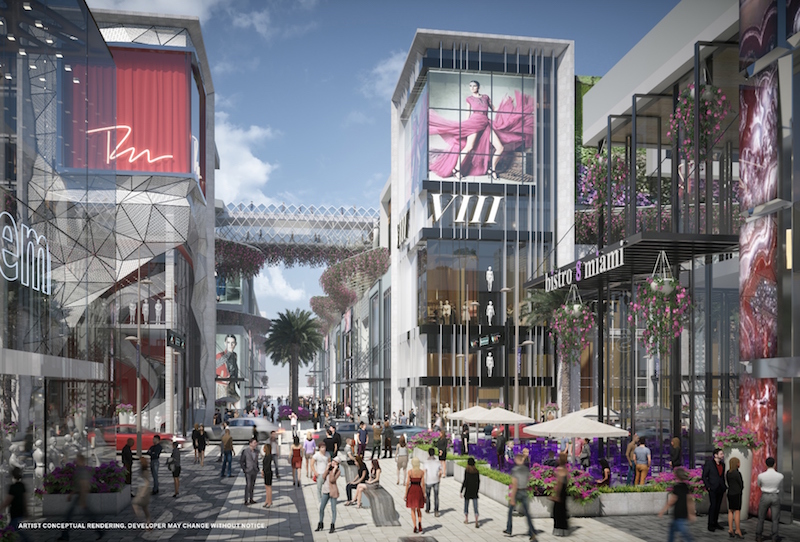Downtown Miami is going to look very different in the not too distant future thanks to Miami Worldcenter Associates' project that looks to transform the city’s urban core.
A new 27-acre mixed-use development that will feature public promenades and plazas and a pedestrian-oriented streetscape that will act as the retail focal point (anchored by a 120,000-sf Bloomingdale’s and a 195,000-sf Macy’s) is set to break ground in early March as a collaborative effort between Miami Worldcenter Associates, The Forbes Company, and Taubman. The promenade will run north and south from northeast 10th street to northeast 7th street and between northeast 1st and 2nd avenues. Surrounding the promenade will be residential towers, a hotel and exposition center, and numerous dining and entertainment options.
According to Nitin Motwani, Managing Principal for Miami Worldcenter Associates, this "High Street" retail concept is looking to take advantage of downtown Miami’s rise as a walkable and very connected neighborhood. The open-air concept looks to fit right in with surrounding streets while also developing its own unique experience to draw visitors from around Florida and from around the world.
A High Street retail model is defined by a mass of shops and boutiques in a pedestrian-oriented setting. And around the country, in areas such as San Francisco’s Union Square District, New York’s SoHo, and Lincoln Road in Miami Beach, it is proving to be very successful. Downtown Miami has become one of the country’s fastest-growing urban centers and, in recent years, its streetscape has become increasingly pedestrian-friendly. Miami Worldcenter looks to continue that progress.
Other aspects of Miami Worldcenter include a 700-foot-tall Paramount condominium, an 1,800-room Marriott Marquis hotel and expo center with 600,000-sf of meeting, exhibition, and convention space developed by MDM Group, a 429-unit luxury apartment building developed by ZOM, and two apartment towers built atop street-level retail along northeast 7th street. Additionally, the project calls for upgraded streets, expanded sidewalks, and improved pedestrian and vehicle flow. There will also be direct links to public transportation options to encourage mass transit.
 The central space Miami Worldcenter's developers hope will evoke New York's Rockefeller Plaza. Its use is intended to swing with the seasons, ranging from a farmers' market to a super-tall Christmas tree for the holidays. Rendering courtesy Miami Worldcenter Associates
The central space Miami Worldcenter's developers hope will evoke New York's Rockefeller Plaza. Its use is intended to swing with the seasons, ranging from a farmers' market to a super-tall Christmas tree for the holidays. Rendering courtesy Miami Worldcenter Associates
 A street-level view of Miami Worldcenter's retail pedestrian promenade. Retailers have the option of either single story, two-story or possibly three-story spaces depending on their preference. Rendering courtesy Miami Worldcenter Associates
A street-level view of Miami Worldcenter's retail pedestrian promenade. Retailers have the option of either single story, two-story or possibly three-story spaces depending on their preference. Rendering courtesy Miami Worldcenter Associates
Related Stories
| Feb 13, 2014
Related Companies, LargaVista partner to develop mixed-use tower in SoHo
The site is located at the gateway to the booming SoHo retail market, where Class A office space is scarce yet highly in demand.
| Feb 5, 2014
Extreme conversion: Atlanta turns high-rise office building into high school
Formerly occupied by IBM, the 11-story Lakeside building is the new home for North Atlanta High School.
| Jan 29, 2014
Notre Dame to expand football stadium in largest project in school history
The $400 million Campus Crossroads Project will add more than 750,000 sf of academic, student life, and athletic space in three new buildings attached to the school's iconic football stadium.
| Jun 4, 2013
SOM research project examines viability of timber-framed skyscraper
In a report released today, Skidmore, Owings & Merrill discussed the results of the Timber Tower Research Project: an examination of whether a viable 400-ft, 42-story building could be created with timber framing. The structural type could reduce the carbon footprint of tall buildings by up to 75%.
| Apr 30, 2013
First look: North America's tallest wooden building
The Wood Innovation Design Center (WIDC), Prince George, British Columbia, will exhibit wood as a sustainable building material widely availablearound the globe, and aims to improve the local lumber economy while standing as a testament to new construction possibilities.
| Mar 3, 2013
Hines acquires Archstone's interest in $700 million CityCenterDC project
The Washington D.C. office of Hines, the international real estate firm, announced the acquisition of the ownership interest of their partner, Archstone, in the mixed-use CityCenterDC project that is currently under construction in downtown Washington, D.C.
| Feb 17, 2013
Pakistan to get world's tallest tower in $45 billion deal
Newly signed mega deal will fund construction of several massive developments in Karachi, including a mixed-use tower that will dwarf the Burj Khalifa.
| Jul 12, 2012
EE&K and Knutson Construction selected for the Interchange in Minneapolis
Design-build contract for $79.3 million transportation hub will connect transit with culture.
| Jul 2, 2012
Bernards building mixed-use project in Beverly Hills
The project includes 88 luxury apartment homes atop a 14,000-sf Trader Joe’s market and a new coffee shop.

















