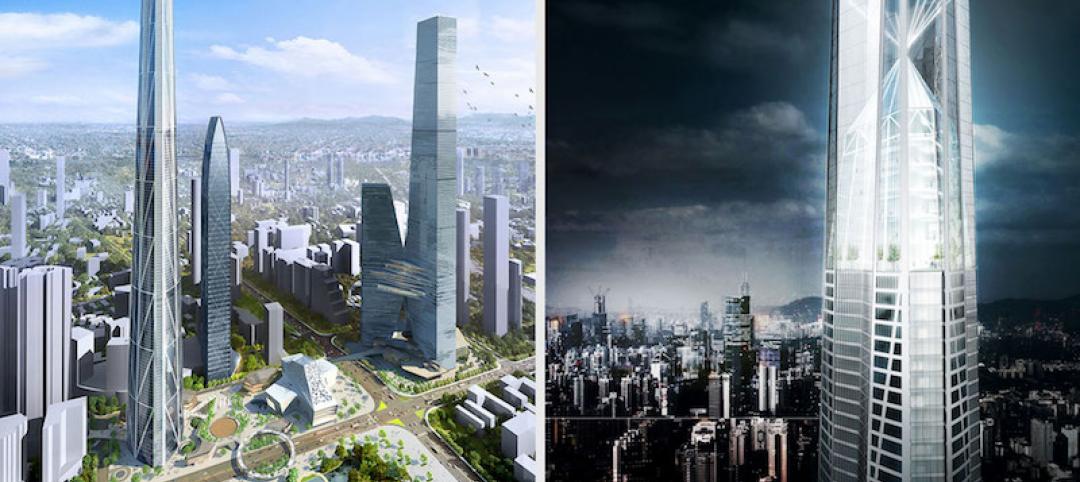The developer of 181 Fremont, a 70-story residential and office tower being built in San Francisco, claims this will be the most earthquake-resistant building on the West Coast when it is completed in the summer of 2017.
Jay Paul Company acquired this development from SKS Investments in 2013, and estimates its cost at $665 million. The Class A building will include 432,000 sf of office space, 67 luxury condos on its top 17 floors, and 3,000 sf of retail space.
The building’s architecture (by Heller Manus), residential interior design (by Orlando Diaz-Azcuy) and engineering (by Arup) revolve around a unique megabrace that, according to the developer, would virtually eliminate structural damage from a significant (i.e., 500-year) earthquake. Jay Paul also believes this design could set new standards for earthquake resilience for urban development.
The resilience-based design focuses on saving lives and minimizing structural damage, property loss, and protection of the building’s MEP systems. The building features a sawtooth curtainwall, passive solar energy, and a water-recycling system. It’s the only residential tower in San Francisco to be pre-certified LEED Platinum.
“The seismic design is consistent with our approach to position 181 Fremont as the preeminent tower in San Francisco in every aspect of design and development,” said Matt Lituchy, CIO of Jay Paul Company.
181 Fremont’s calling card is its claim that a seismic event wouldn’t disrupt the building’s business continuity. Occupants and businesses would be able to return to the tower with complete access to business operations, and the building would be fully functional again, within one month. The elevator systems are also designed for continuous operation during a catastrophic event, with contingencies for emergency evacuations.
The tower is adjacent to the new Transbay Transit Center.
Related Stories
High-rise Construction | Oct 5, 2016
Plans for Hudson Yards skyscraper from Bjarke Ingels have officially been filed
The 65-story tower will be primarily office space and has an estimated development cost of $3.2 billion
Sustainability | Oct 4, 2016
One World Trade Center officially awarded LEED Gold certification
The skyscraper received the certification despite a setback caused by Hurricane Sandy.
High-rise Construction | Sep 23, 2016
A massive redevelopment in Tokyo reunites developer and architect
Mitsui Fudosan and SOM join forces to create OH-1, a mixed-use complex with a prominent public square.
High-rise Construction | Sep 12, 2016
Bangkok’s tallest tower is also one of its most unique
At 1,030 feet tall, MahaNakhon Tower’s height is only outdone by its arresting design.
Mixed-Use | Sep 9, 2016
Rolled book scroll-inspired mixed-use project from Aedas planned for Chongqing, China
With a bookstore at the heart of the development, the project looks to exemplify an ancient Chinese proverb that says “knowledge brings wealth.”
Office Buildings | Sep 8, 2016
Taipei’s Lè Architecture, designed by Aedas, is almost complete
The 18-story building is designed to resemble a moss-covered river pebble in Taipei’s Nangang District.
High-rise Construction | Sep 8, 2016
Construction on the tallest residential tower in western Europe could start early next year
China’s Greenland Group is the developer of four of the world’s 10 largest skyscrapers
High-rise Construction | Sep 8, 2016
Lendlease to build Aykon London One Tower
Damac, the Dubai-based developer of the project, selected the Australian property construction and development company to build the tower.
High-rise Construction | Sep 7, 2016
Shenzhen Kingkey Group submits re-planning package for what could become China’s tallest tower
The high-rise, H700 Shenzhen Tower, is one of a group of towers being built in Shenzhen’s Caiwuwei financial and commercial area.
High-rise Construction | Sep 6, 2016
Peddle Thorp Architects' solar-powered Melbourne high-rise looks to go off the grid
The skyscraper would be the first in Australia to incorporate solar cells in its façade.

















