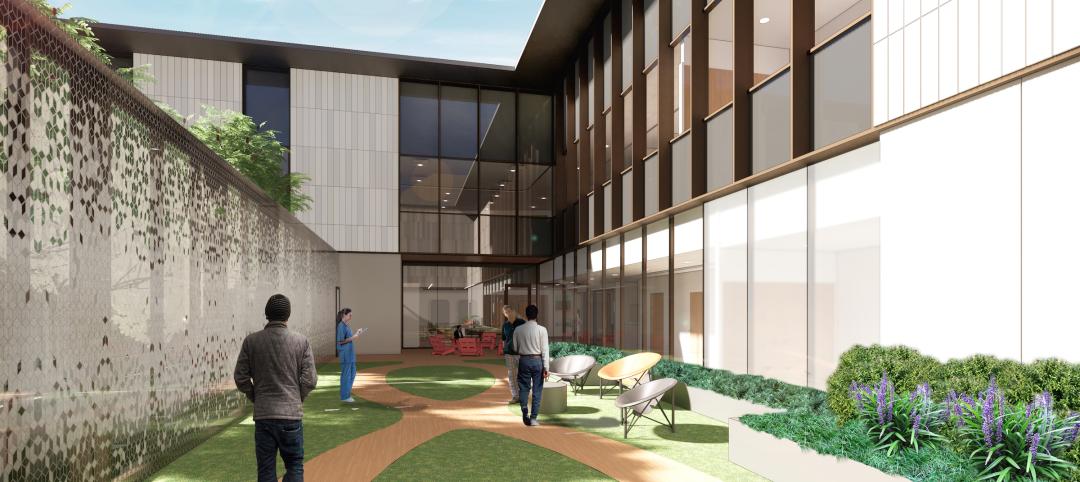Construction on UNC Health’s North Carolina Surgical Hospital, the largest addition to the Chapel Hill campus since it was built in 1952, was recently completed. The seven-story, 375,000-sf structure houses 26 operating rooms, four of which are hybrid size to accommodate additional equipment and technology for newly developed procedures. The addition also includes 59 pre- and post-operating rooms along with two floors of ICU space with 80 beds.
After considerable planning, the Surgical Tower was placed directly in front of the NC Memorial Hospital. This location provides patients and families easy access to surgical services and creates a more modern façade. The new tower is replacing aging facilities with larger and more efficient operating suites, as surgeries have grown more complex and require larger teams.
The building has a main reception area as well as visitor waiting areas on each floor, an indoor and outdoor staff lounge, employee locker rooms, offices, and conference rooms. Patient drop-off canopies now protect the entrances of both the surgical hospital and the children’s hospital next door from the elements. Two new overhead pedestrian bridges connect the existing campus parking decks to the UNC Adams School of Dentistry building and the new hospital. The Terrace Café, a new two-story building, provides much-needed respite for visitors and staff, and is located inside the existing courtyard space of Memorial Hospital. The project included renovations in the ambulatory patient care facility and a refreshed butterfly garden.
Prior to construction, site development work included extensive utility relocations, an upgraded storm and sanitary system, a new chilled water and steam system for the new hospital and adjacent buildings, and a new electrical duct bank from the hospital’s generator plant.
To expedite project delivery, multiple bid phases were employed including early site, early foundations, pedestrian bridge packages, and building packages.
Owner and/or developer: UNC HEALTH
Design architect: Page
Architect of record: Page
MEP engineer: Affiliated Engineers, Inc. (AEI)
Structural engineer: Stewart
General contractor/construction manager: Skanska USA Building
Related Stories
Healthcare Facilities | Mar 26, 2023
UC Davis Health opens new eye institute building for eye care, research, and training
UC Davis Health recently marked the opening of the new Ernest E. Tschannen Eye Institute Building and the expansion of the Ambulatory Care Center (ACC). Located in Sacramento, Calif., the Eye Center provides eye care, vision research, and training for specialists and investigators. With the new building, the Eye Center’s vision scientists can increase capacity for clinical trials by 50%.
Healthcare Facilities | Mar 25, 2023
California medical center breaks ground on behavioral health facility for both adults and children
In San Jose, Calif., Santa Clara Valley Medical Center (SCVMC) has broken ground on a new behavioral health facility: the Child, Adolescent, and Adult Behavioral Health Services Center. Designed by HGA, the center will bring together under one roof Santa Clara County’s behavioral health offerings, including Emergency Psychiatric Services and Urgent Care.
Healthcare Facilities | Mar 22, 2023
New Jersey’s new surgical tower features state’s first intraoperative MRI system
Hackensack (N.J.) University Medical Center recently opened its 530,000-sf Helena Theurer Pavilion, a nine-story surgical and intensive care tower designed by RSC Architects and Page. The county’s first hospital, Hackensack University Medical Center, a 781-bed nonprofit teaching and research hospital, was founded in 1888.
Project + Process Innovation | Mar 22, 2023
Onsite prefabrication for healthcare construction: It's more than a process, it's a partnership
Prefabrication can help project teams navigate an uncertain market. GBBN's Mickey LeRoy, AIA, ACHA, LEED AP, explains the difference between onsite and offsite prefabrication methods for healthcare construction projects.
Modular Building | Mar 20, 2023
3 ways prefabrication doubles as a sustainability strategy
Corie Baker, AIA, shares three modular Gresham Smith projects that found sustainability benefits from the use of prefabrication.
Building Tech | Mar 14, 2023
Reaping the benefits of offsite construction, with ICC's Ryan Colker
Ryan Colker, VP of Innovation at the International Code Council, discusses how municipal regulations and inspections are keeping up with the expansion of off-site manufacturing for commercial construction. Colker speaks with BD+C's John Caulfield.
Healthcare Facilities | Mar 13, 2023
Next-gen behavioral health facilities use design innovation as part of the treatment
An exponential increase in mental illness incidences triggers new behavioral health facilities whose design is part of the treatment.
Healthcare Facilities | Mar 6, 2023
NBBJ kicks off new design podcast with discussion on behavioral health facilities
During the second week of November, the architecture firm NBBJ launched a podcast series called Uplift, that focuses on the transformative power of design. Its first 30-minute episode homed in on designing for behavioral healthcare facilities, a hot topic given the increasing number of new construction and renovation projects in this subsector.
Sustainability | Mar 2, 2023
The next steps for a sustainable, decarbonized future
For building owners and developers, the push to net zero energy and carbon neutrality is no longer an academic discussion.
University Buildings | Feb 23, 2023
Johns Hopkins shares design for new medical campus building named in honor of Henrietta Lacks
In November, Johns Hopkins University and Johns Hopkins Medicine shared the initial design plans for a campus building project named in honor of Henrietta Lacks, the Baltimore County woman whose cells have advanced medicine around the world. Diagnosed with cervical cancer, Lacks, an African-American mother of five, sought treatment at the Johns Hopkins Hospital in the early 1950s. Named HeLa cells, the cell line that began with Lacks has contributed to numerous medical breakthroughs.

















