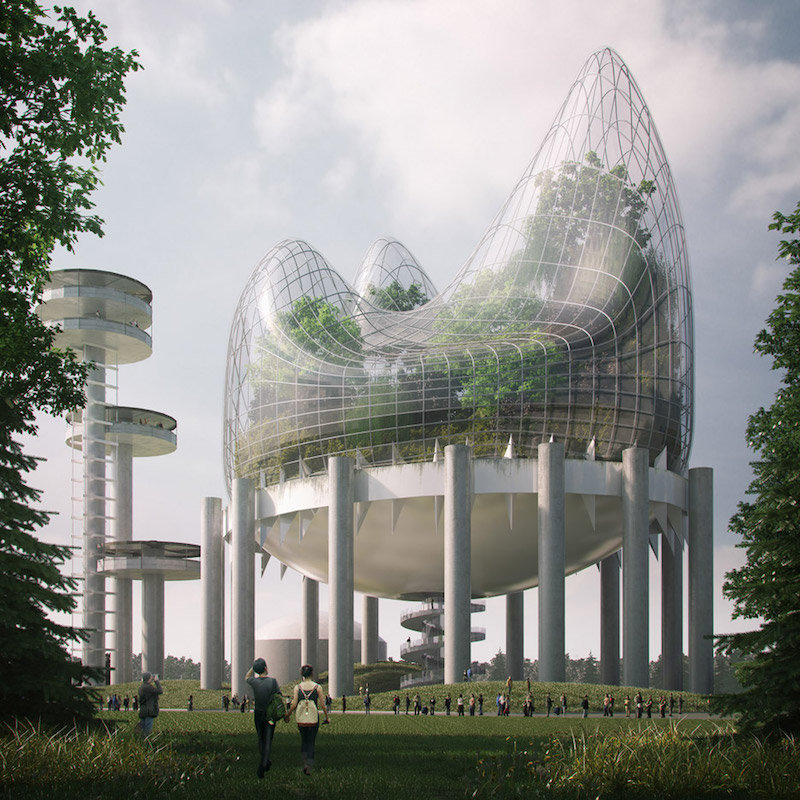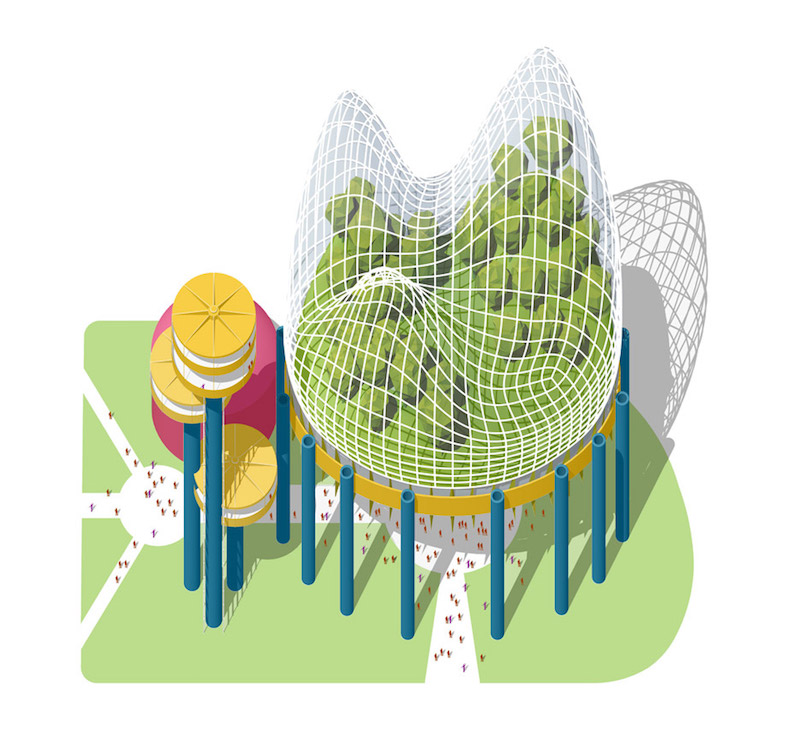Designed by Philip Johnson for the 1964-65 world’s fair, the now abandoned New York State Pavilion was recently the focal point of The New York State Pavilion Ideas Competition in an effort to create proposals for how to repurpose the Queens landmark.
The winning submission, dubbed ‘Hanging Meadows’ from Seattle architects Aidan Doyle and Sarah Wan, envisioned turning the pavilion into an elevated biome with a large transparent top, Dezeen reports. The greenhouse would comprise plants native to the region planted across various levels with an accompanying series of pathways.
The gridded, transparent dome consists of three peaks of differing heights and is accessible via a spiral staircase leading from the ground to the underside of the addition. This area beneath the garden is also designed to house classrooms and a planetarium.
Second place in the competition went to Javier Salinas’s design that suggested transforming the structure into a civic hub, and third prize was awarded to a community marketplace proposal from Rishi Kejrewal and Shaurya Sharma.
Overall, the competition received more than 250 submissions.
 Image courtesy of National Trust for Historic Preservation via Dezeen.
Image courtesy of National Trust for Historic Preservation via Dezeen.
 Image courtesy of National Trust for Historic Preservation via Dezeen.
Image courtesy of National Trust for Historic Preservation via Dezeen.
Related Stories
Codes and Standards | Mar 5, 2015
Charlotte, N.C., considers rule for gender-neutral public bathrooms
A few other cities, including Philadelphia, Austin, Texas, and Washington D.C., already have gender-neutral bathroom regulations.
Architects | Feb 27, 2015
5 finalists announced for 2015 Mies van der Rohe Award
Bjarke Ingels' Danish Maritime Museum and the Ravensburg Art Museum by Lederer Ragnarsdóttir Oei are among the five projects vying for the award.
Cultural Facilities | Feb 25, 2015
Bjarke Ingels designs geodesic dome for energy production, community use
A new building in Uppsala, Sweden, will serve as a power plant during the winter and a venue for shows, festivals, and music events during the warm months.
Cultural Facilities | Feb 20, 2015
‘Floating’ park on New York’s Hudson River moves one step closer to reality
The developers envision the 2.4-acre space as a major performance arts venue.
Architects | Feb 11, 2015
Shortlist for 2015 Mies van der Rohe Award announced
Copenhagen, Berlin, and Rotterdam are the cities where most of the shortlisted works have been built.
Cultural Facilities | Feb 6, 2015
Architects look to ‘activate’ vacant block in San Diego with shipping container-based park
A team of alumni from the NewSchool of Architecture and Design in San Diego has taken over a 28,500-sf empty city block in that metro to create what they hope will be a revenue-generating urban park.
| Jan 2, 2015
Construction put in place enjoyed healthy gains in 2014
Construction consultant FMI foresees—with some caveats—continuing growth in the office, lodging, and manufacturing sectors. But funding uncertainties raise red flags in education and healthcare.
| Dec 28, 2014
Robots, drones, and printed buildings: The promise of automated construction
Building Teams across the globe are employing advanced robotics to simplify what is inherently a complex, messy process—construction.
| Dec 28, 2014
AIA course: Enhancing interior comfort while improving overall building efficacy
Providing more comfortable conditions to building occupants has become a top priority in today’s interior designs. This course is worth 1.0 AIA LU/HSW.
| Oct 28, 2014
Miami accepts more modest plan to renovate its convention center
The city of Miami has awarded an $11 million contract for its on-again, off-again convention center renovation to Denver-based Fentress Architects, which will serve as the design criteria professional on this project.
















