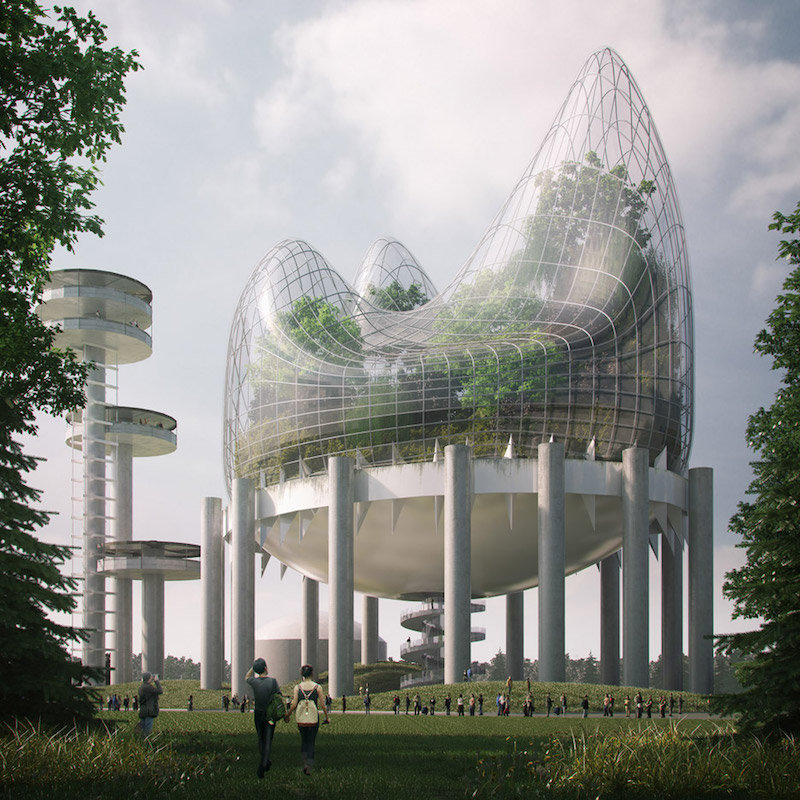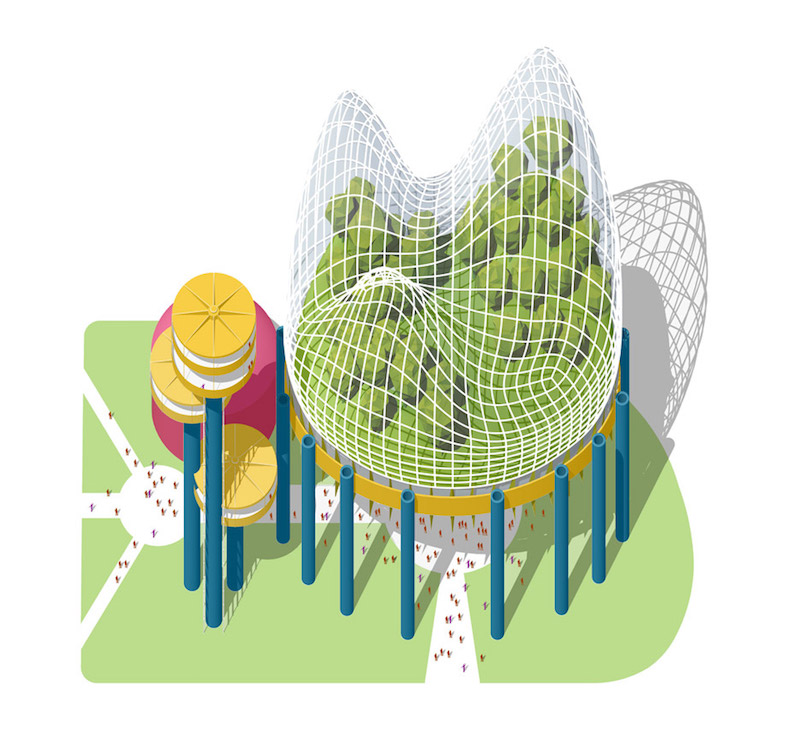Designed by Philip Johnson for the 1964-65 world’s fair, the now abandoned New York State Pavilion was recently the focal point of The New York State Pavilion Ideas Competition in an effort to create proposals for how to repurpose the Queens landmark.
The winning submission, dubbed ‘Hanging Meadows’ from Seattle architects Aidan Doyle and Sarah Wan, envisioned turning the pavilion into an elevated biome with a large transparent top, Dezeen reports. The greenhouse would comprise plants native to the region planted across various levels with an accompanying series of pathways.
The gridded, transparent dome consists of three peaks of differing heights and is accessible via a spiral staircase leading from the ground to the underside of the addition. This area beneath the garden is also designed to house classrooms and a planetarium.
Second place in the competition went to Javier Salinas’s design that suggested transforming the structure into a civic hub, and third prize was awarded to a community marketplace proposal from Rishi Kejrewal and Shaurya Sharma.
Overall, the competition received more than 250 submissions.
 Image courtesy of National Trust for Historic Preservation via Dezeen.
Image courtesy of National Trust for Historic Preservation via Dezeen.
 Image courtesy of National Trust for Historic Preservation via Dezeen.
Image courtesy of National Trust for Historic Preservation via Dezeen.
Related Stories
| Sep 22, 2014
4 keys to effective post-occupancy evaluations
Perkins+Will's Janice Barnes covers the four steps that designers should take to create POEs that provide design direction and measure design effectiveness.
| Sep 22, 2014
Sound selections: 12 great choices for ceilings and acoustical walls
From metal mesh panels to concealed-suspension ceilings, here's our roundup of the latest acoustical ceiling and wall products.
| Sep 9, 2014
Using Facebook to transform workplace design
As part of our ongoing studies of how building design influences human behavior in today’s social media-driven world, HOK’s workplace strategists had an idea: Leverage the power of social media to collect data about how people feel about their workplaces and the type of spaces they need to succeed.
| Sep 3, 2014
Ranked: Top local government sector AEC firms [2014 Giants 300 Report]
STV, HOK, and Turner top BD+C's rankings of the nation's largest local government design and construction firms, as reported in the 2014 Giants 300 Report.
| Sep 3, 2014
New designation launched to streamline LEED review process
The LEED Proven Provider designation is designed to minimize the need for additional work during the project review process.
| Sep 2, 2014
Ranked: Top green building sector AEC firms [2014 Giants 300 Report]
AECOM, Gensler, and Turner top BD+C's rankings of the nation's largest green design and construction firms.
| Aug 21, 2014
Ranked: Top convention center AEC firms [2014 Giants 300 Report]
Gensler, AECOM, and Hunt Construction top BD+C's rankings of the nation's largest convention center design and construction firms.
| Aug 19, 2014
HOK to acquire 360 Architecture
Expected to be finalized by the end of October, the acquisition of 360 Architecture will provide immediate benefits to both firms’ clients worldwide as HOK re-enters the sports and entertainment market.
| Aug 5, 2014
Shigeru Ban-designed Aspen Art Museum will open doors to public this week
After 18 month of planning and construction, the museum will open its new Shigeru Ban-designed facility to the public on August 9.
| Jul 28, 2014
Reconstruction market benefits from improving economy, new technology [2014 Giants 300 Report]
Following years of fairly lackluster demand for commercial property remodeling, reconstruction revenue is improving, according to the 2014 Giants 300 report.

















