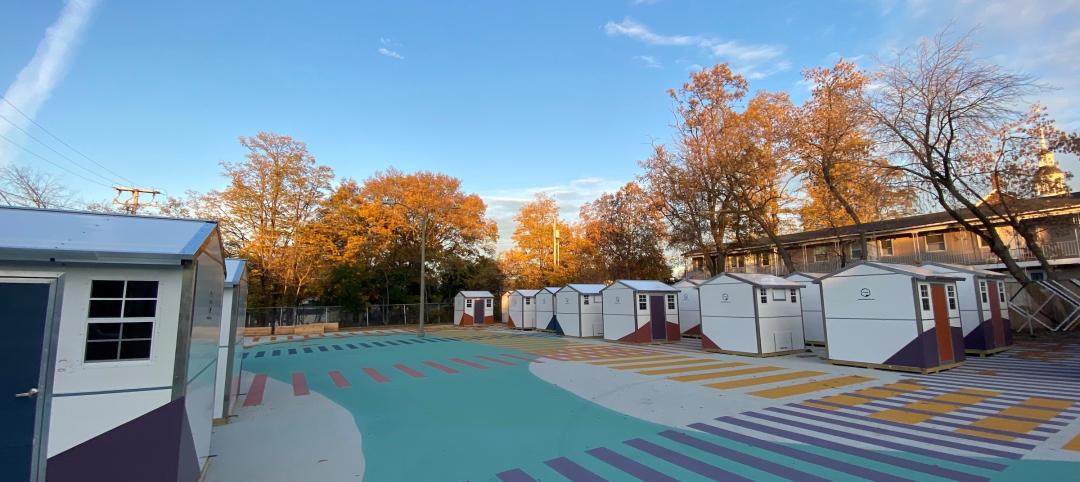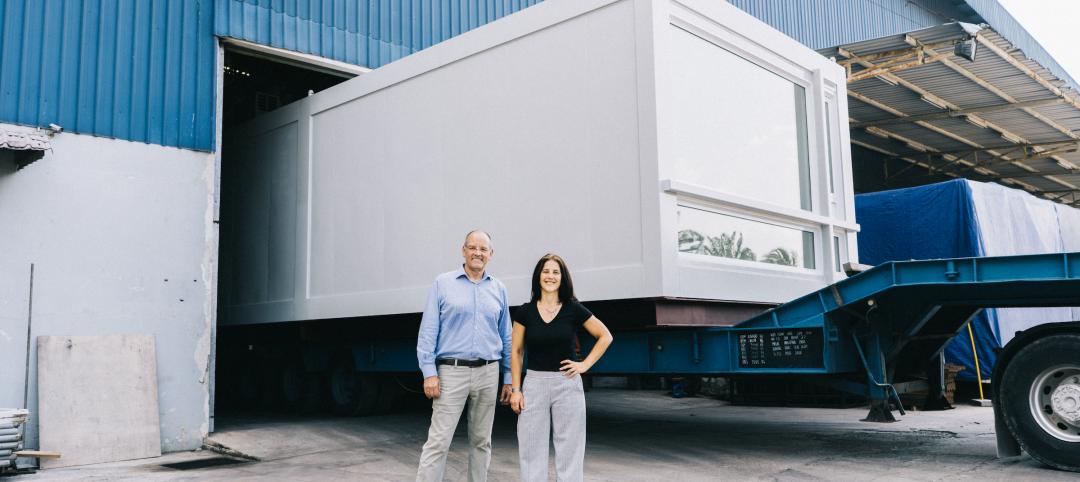One Wall Street, which claims to be the largest office-to-condo conversion project in New York City’s history, should be ready to start accepting purchase offers for its homes this fall for its opening in 2020.
In 2014, Macklowe Properties paid $585 million to acquire this 50-story, 1.1-million-sf Art Deco tower in New York’s Financial District, which had been built in the early 1930s for the Irving Trust Company, and expanded in 1963. When its renovation is completed, One Wall Street will offer 566 residences (whose selling prices are expected to average $3 million, according to various news reports), and more than 100,000 sf of amenities that include an enclosed pool on floors 35 and 36, and a 39th-floor roof deck overlooking New York harbor.
Forty-seven apartments will have their own private terraces.

To free up more space, the Building Team moved the stairwell to the center of the building, and reduced the number of elevators to 10, form 34. Image: Courtesy of Macklowe Properties
Joseph Bosco, Macklowe’s senior project manager, who has been on the renovation since 2015, tells BD+C that this industrial, steel-framed building was not especially conducive to residential conversion. For one thing, it had 34 passenger elevators that Bosco says took up a tremendous amount of space. The renovation reduced that elevator count to 10, and moved the building’s stairwell from the interior periphery to the center of the building. “The stairs are now aligned with the elevator core,” he says.
One Wall Street is actually two buildings: a 52-story tower that opened in 1931, and a 30-story tower that debuted in 1964. Bosco explains that the latter building is more of an annex, and its connection with the taller tower is “seamless.” The annex is getting a six-story addition at the top as part of the reno.
One hundred tweny seven of the residential units will be studios in the 500-sf range, says Bosco. The rest of the homes will be one-, two-, and three-bedroom apartments in the 1,500- and 2,000-ft range at the higher levels of the tower. There will also be a 12,000-sf triplex penthouse, the price for which Bosco couldn’t say when interviewed.
Up until 2017, Macklowe had intended that 65% of the residential units would be rentals. It switched gears to for-sale units exclusively, partly in response to the glut of luxury rentals and condos on the market.
The developer got permission from the city’s Landmarks Commission to replace the windows in the building. And it also spent 16 months and $1 million restoring a 9,000-sf lobby mosaic installation known as the Red Room, created by artisan Hildreth Meière.
To accommodate ground-floor retail that will include a three-story 44,000-sf Whole Foods grocery, the building team created a glass curtainwall at the building’s base. Macklowe’s team includes SLCE Architects (architect and AOR), Cosentini (ME), DeSimone Consulting Engineers (SE), and JT Magen (GC).
The website CityRealty reports that Macklowe Properties’ sellout price for One Wall Street is now $1.686 billion, up from than earlier price of $1.5 billion.
Related Stories
Multifamily Housing | Mar 14, 2023
Multifamily housing rent rates remain flat in February 2023
Multifamily housing asking rents remained the same for a second straight month in February 2023, at a national average rate of $1,702, according to the new National Multifamily Report from Yardi Matrix. As the economy continues to adjust in the post-pandemic period, year-over-year growth continued its ongoing decline.
Student Housing | Mar 13, 2023
University of Oklahoma, Missouri S&T add storm-safe spaces in student housing buildings for tornado protection
More universities are incorporating reinforced rooms in student housing designs to provide an extra layer of protection for students. Storm shelters have been included in recent KWK Architects-designed university projects in the Great Plains where there is a high incidence of tornadoes. Projects include Headington and Dunham Residential Colleges at the University of Oklahoma and the University Commons residential complex at Missouri S&T.
Mixed-Use | Mar 11, 2023
Austin mixed-use development will provide two million sf of office, retail, and residential space
In Austin, Texas, the seven-building East Riverside Gateway complex will provide a mixed-use community next to the city’s planned Blue Line light rail, which will connect the Austin Bergstrom International Airport with downtown Austin. Planned and designed by Steinberg Hart, the development will include over 2 million sf of office, retail, and residential space, as well as amenities, such as a large park, that are intended to draw tech workers and young families.
Multifamily Housing | Mar 7, 2023
Multifamily housing development in Chicago takes design inspiration from patchwork and quilting
HUB 32, a 65-unit multifamily housing development, will provide affordable housing and community amenities in Chicago’s Garfield Park neighborhood. Brooks + Scarpa’s recently unveiled design takes inspiration from the American tradition of patchwork and quilting.
Adaptive Reuse | Mar 5, 2023
Pittsburgh offers funds for office-to-residential conversions
The City of Pittsburgh’s redevelopment agency is accepting applications for funding from developers on projects to convert office buildings into affordable housing. The city’s goals are to improve downtown vitality, make better use of underutilized and vacant commercial office space, and alleviate a housing shortage.
Student Housing | Mar 5, 2023
Calif. governor Gavin Newsom seeks to reform environmental law used to block student housing
California Gov. Gavin Newsom wants to reform a landmark state environmental law that he says was weaponized by wealthy homeowners to block badly needed housing for students at the University of California, Berkeley.
Green Renovation | Mar 5, 2023
Dept. of Energy offers $22 million for energy efficiency and building electrification upgrades
The Buildings Upgrade Prize (Buildings UP) sponsored by the U.S. Department of Energy is offering more than $22 million in cash prizes and technical assistance to teams across America. Prize recipients will be selected based on their ideas to accelerate widespread, equitable energy efficiency and building electrification upgrades.
AEC Innovators | Mar 3, 2023
Meet BD+C's 2023 AEC Innovators
More than ever, AEC firms and their suppliers are wedding innovation with corporate responsibility. How they are addressing climate change usually gets the headlines. But as the following articles in our AEC Innovators package chronicle, companies are attempting to make an impact as well on the integrity of their supply chains, the reduction of construction waste, and answering calls for more affordable housing and homeless shelters. As often as not, these companies are partnering with municipalities and nonprofit interest groups to help guide their production.
Modular Building | Mar 3, 2023
Pallet Shelter is fighting homelessness, one person and modular pod at a time
Everett, Wash.-based Pallet Inc. helped the City of Burlington, Vt., turn a municipal parking lot into an emergency shelter community, complete with 30 modular “sleeping cabins” for the homeless.
Multifamily Housing | Mar 1, 2023
Multifamily construction startup Cassette takes a different approach to modular building
Prefabricated modular design and construction have made notable inroads into such sectors as industrial, residential, hospitality and, more recently, office and healthcare. But Dafna Kaplan thinks that what’s held back the modular building industry from even greater market penetration has been suppliers’ insistence that they do everything: design, manufacture, logistics, land prep, assembly, even onsite construction. Kaplan is CEO and Founder of Cassette, a Los Angeles-based modular building startup.

















