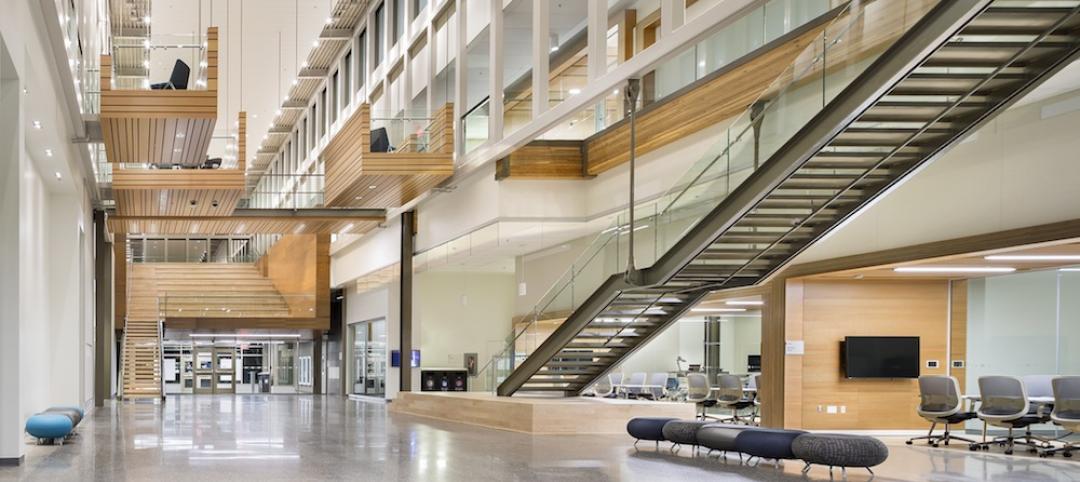Memorial University of Newfoundland (MUN) recently opened a new building that will provide interdisciplinary learning and research space for its faculties of Science and Engineering. The design takes design cues from natural elements and local building traditions. The atrium features an 82-foot-long blue whale skeleton that washed ashore in Newfoundland. This artifact reflects the university’s ocean-related expertise and inspires scientists and researchers.
The Core Science Facility houses Electrical and Computer Science, and includes research and learning labs, renewable energy curricula, and rooftop research labs that overlook solar panels and wind turbines. The teaching lab and research labs are co-located so undergraduates can assist with graduate research and participate in more hands-on learning opportunities.
The facility’s three tower block pavilions are linked by two tall vertical atria that promote interaction among students, researchers, and instructors from different disciplines. The North Atlantic’s rugged icebergs and local marine environment inspired the building’s shape and colors.
The main floor concourse is a vibrant social hub and another area for cross-disciplinary interaction. It also houses aquatics labs and classroom, lab, and meeting space for the Core Research Equipment and Instrument Training (CREAIT) Network.
The second floor is more student-focused, with project studios, computer labs, classrooms, and collaboration areas for hands-on learning. The three upper levels contain research labs and learning spaces for graduate students. Co-locating research and teaching labs enable students to share specialized equipment, exposing undergraduate students to post-graduate research.
Flexible furniture, pod workstations, and flat panel screens in lab spaces support group work. Windows into these lab and studio spaces provide a view into research taking place on all five floors.
On the sustainability front, chilled beams and a heat recovery wheel reduce the building’s energy use by 40 percent compared to a conventional design. The facility also offers private practice space for outside partners, including the Ocean Frontier Institute, to work alongside university researchers.
Building Team:
Owner and/or developer: Memorial University Newfoundland
Design architect: HOK
Architect of record: HOK
MEP engineer: TTN in association with RG Vanderweil
Structural engineer: DBA in association with Entuitive
General contractor/construction manager: MARCO




Related Stories
Office Buildings | Jun 10, 2016
Form4 designs curved roofs for project at Stanford Research Park
Fabricated of painted recycled aluminum, the wavy roofs at the Innovation Curve campus will symbolize the R&D process and make four buildings more sustainable.
University Buildings | Jun 9, 2016
Designing for interdisciplinary communication in university buildings
Bringing people together remains the main objective when designing academic projects. SRG Design Principal Kent Duffy encourages interaction and discovery with a variety of approaches.
Building Team Awards | May 31, 2016
Gonzaga's new student center is a bustling social hub
Retail mall features, comfortable furniture, and floor-to-ceiling glass add vibrancy to the new John J. Hemmingson Center.
University Buildings | May 26, 2016
U. of Chicago approves Diller Scofidio + Renfro design for new campus building
With a two-story base and 165-foot tower, the Rubenstein Forum will have room for informal meetings, lectures, and other university events.
University Buildings | Apr 27, 2016
SmithGroupJJR’s Electrical and Computer Engineering Building named 2016 Lab of the Year
Sustainable features like chilled beams and solar screens help the University of Illinois research facility use 50% less energy than minimum building energy efficiency standards.
University Buildings | Apr 25, 2016
New University of Calgary research center features reconfigurable 'spine'
The heart of the Taylor Institute can be anything from a teaching lab to a 400-seat theater.
University Buildings | Apr 13, 2016
Technology defines growth at Ringling College of Arts & Design
Named America's “most wired campus" in 2014, Ringling is adding a library, visual arts center, soundstage, and art museum.
University Buildings | Apr 13, 2016
5 ways universities use new buildings to stay competitive
From incubators to innovation centers, schools desire ‘iconic gateways’ that appeal to students, faculty, entrepreneurs, and the community.
University Buildings | Apr 4, 2016
3 key trends in student housing for Boston’s higher education community
The city wants to add 18,500 student residence beds by the year 2030. CannonDesign's Lynne Deninger identifies three strategies that will help schools maximize value over the next decade or so.
University Buildings | Mar 15, 2016
Behnisch Architekten designs Harvard’s proposed Science and Engineering Complex
The 497,000-sf building will be the home of the John A. Paulson School of Engineering and Applied Sciences.

















