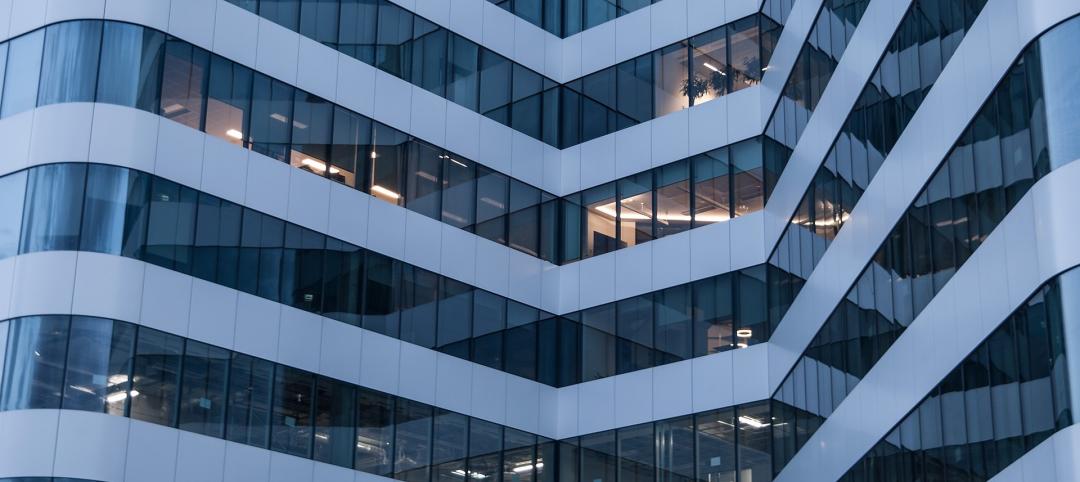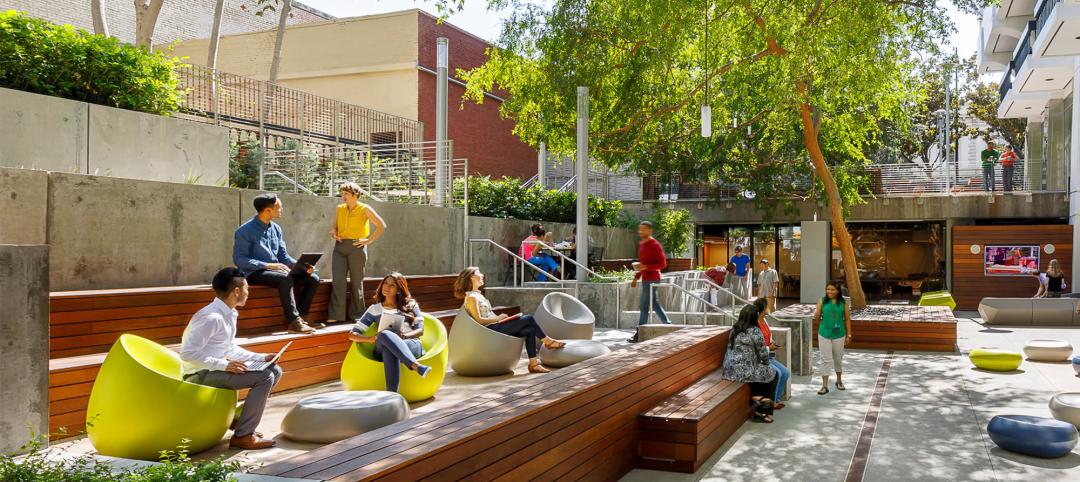In Beaverton, Ore., the new Serena Williams Building, at just over 1 million square feet, is the largest structure at Nike World Headquarters. Designed by Portland-based Skylab Architecture, the building is a design-focused workplace for 2,750 occupants.
The structure comprises four parts: a 12-story tower with shared amenities for the campus, design studios, a merchandise center for prototype retail spaces, and an underground parking garage and loading dock. Each brand of the Nike business occupies its own level, with services stacked vertically between the levels. For the first time, Nike products can move from sketch to prototype to final design to retail fixture all under one roof.
Throughout, the design team emphasized the concept of flow to facilitate unexpected connections among designers and various parts of the business. Gathering spaces of varying sizes foster connection both indoors and outdoors. With glazing on two sides and skylights above, natural light floods the workspaces. Courtyards, gardens, plazas, and a sunken tennis court provide outdoor spaces for work, recreation, and relaxation.
In its former life, the building site contained a parking lot and an access road to an adjacent building, all next to a wetland. To strengthen the connection with the natural landscape and minimize the visual presence of cars and trucks, the design team buried the access road and all parking and loading. The building’s green roof terraces overlook the wetland.
A photovoltaic array screens rooftop mechanical units from view. Stormwater is collected and returned to the wetland. Energy-efficient mechanical systems include displacement ventilation and radiant sails. The building is LEED platinum certified.
On the Building Team:
Owner: Nike
Architecture and interior design: Skylab Architecture
Civil engineering: WHPacific
Contractor: Hoffman Construction
Landscape design: Place Landscape
Mechanical/electrical/plumbing: PAE
Structural engineering: Thornton Tomasetti




Related Stories
Office Buildings | Jul 22, 2024
U.S. commercial foreclosures increased 48% in June from last year
The commercial building sector continues to be under financial pressure as foreclosures nationwide increased 48% in June compared to June 2023, according to ATTOM, a real estate data analysis firm.
Sustainability | Jul 1, 2024
Amazon, JPMorgan Chase among companies collaborating with ILFI to advance carbon verification
Four companies (Amazon, JPMorgan Chase, JLL, and Prologis) are working with the International Living Future Institute to support development of new versions of Zero Carbon Certification.
Headquarters | Jun 5, 2024
Several new projects are upgrading historic Princeton, N.J.
Multifamily, cultural, and office additions are among the new construction.
Office Buildings | Jun 3, 2024
Insights for working well in a hybrid world
GBBN Principal and Interior Designer Beth Latto, NCIDQ, LEED AP, ID+C, WELL AP, share a few takeaways, insights, and lessons learned from a recent Post Occupancy Evaluation of the firm's Cincinnati, Ohio, office.
Office Buildings | May 20, 2024
10 spaces that are no longer optional to create a great workplace
Amenities are no longer optional. The new role of the office is not only a place to get work done, but to provide a mix of work experiences for employees.
Laboratories | Apr 15, 2024
HGA unveils plans to transform an abandoned rock quarry into a new research and innovation campus
In the coastal town of Manchester-by-the-Sea, Mass., an abandoned rock quarry will be transformed into a new research and innovation campus designed by HGA. The campus will reuse and upcycle the granite left onsite. The project for Cell Signaling Technology (CST), a life sciences technology company, will turn an environmentally depleted site into a net-zero laboratory campus, with building electrification and onsite renewables.
Office Buildings | Apr 2, 2024
SOM designs pleated façade for Star River Headquarters for optimal daylighting and views
In Guangzhou, China, Skidmore, Owings & Merrill (SOM) has designed the recently completed Star River Headquarters to minimize embodied carbon, reduce energy consumption, and create a healthy work environment. The 48-story tower is located in the business district on Guangzhou’s Pazhou Island.
Sustainability | Mar 29, 2024
Demystifying carbon offsets vs direct reductions
Chris Forney, Principal, Brightworks Sustainability, and Rob Atkinson, Senior Project Manager, IA Interior Architects, share the misconceptions about carbon offsets and identify opportunities for realizing a carbon-neutral building portfolio.
Office Buildings | Mar 28, 2024
Workplace campus design philosophy: People are the new amenity
Nick Arambarri, AIA, LEED AP BD+C, NCARB, Director of Commercial, LPA, underscores the value of providing rich, human-focused environments for the return-to-office workforce.
Office Buildings | Mar 21, 2024
Corporate carbon reduction pledges will have big impact on office market
Corporate carbon reduction commitments will have a significant impact on office leasing over the next few years. Businesses that have pledged to reduce their organization’s impact on climate change must ensure their next lease allows them to show material progress on their goals, according to a report by JLL.

















