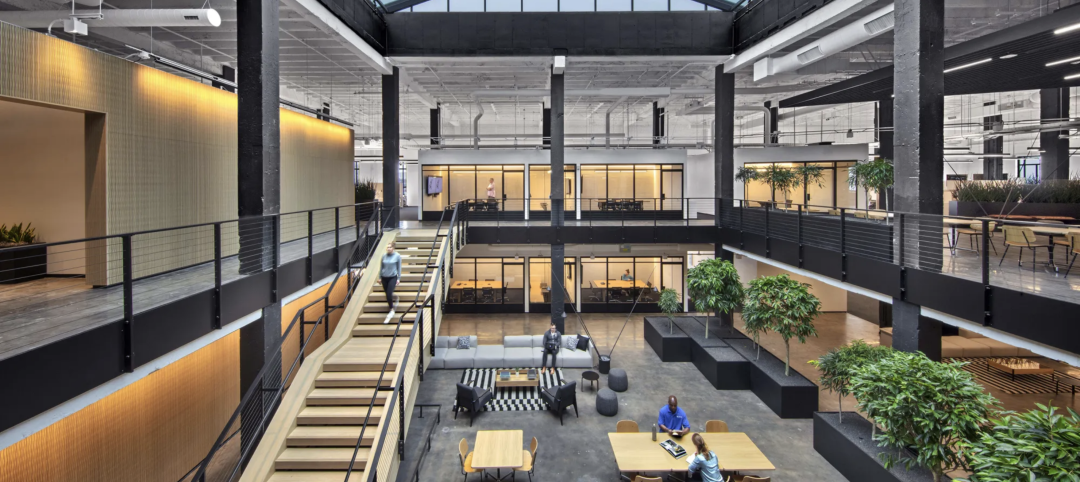In Beaverton, Ore., the new Serena Williams Building, at just over 1 million square feet, is the largest structure at Nike World Headquarters. Designed by Portland-based Skylab Architecture, the building is a design-focused workplace for 2,750 occupants.
The structure comprises four parts: a 12-story tower with shared amenities for the campus, design studios, a merchandise center for prototype retail spaces, and an underground parking garage and loading dock. Each brand of the Nike business occupies its own level, with services stacked vertically between the levels. For the first time, Nike products can move from sketch to prototype to final design to retail fixture all under one roof.
Throughout, the design team emphasized the concept of flow to facilitate unexpected connections among designers and various parts of the business. Gathering spaces of varying sizes foster connection both indoors and outdoors. With glazing on two sides and skylights above, natural light floods the workspaces. Courtyards, gardens, plazas, and a sunken tennis court provide outdoor spaces for work, recreation, and relaxation.
In its former life, the building site contained a parking lot and an access road to an adjacent building, all next to a wetland. To strengthen the connection with the natural landscape and minimize the visual presence of cars and trucks, the design team buried the access road and all parking and loading. The building’s green roof terraces overlook the wetland.
A photovoltaic array screens rooftop mechanical units from view. Stormwater is collected and returned to the wetland. Energy-efficient mechanical systems include displacement ventilation and radiant sails. The building is LEED platinum certified.
On the Building Team:
Owner: Nike
Architecture and interior design: Skylab Architecture
Civil engineering: WHPacific
Contractor: Hoffman Construction
Landscape design: Place Landscape
Mechanical/electrical/plumbing: PAE
Structural engineering: Thornton Tomasetti




Related Stories
Government Buildings | Mar 24, 2023
19 federal buildings named GSA Design Awards winners
After a six-year hiatus, the U.S. General Services Administration late last year resumed its esteemed GSA Design Awards program. In all, 19 federal building projects nationwide were honored with 2022 GSA Design Awards, eight with Honor Awards and 11 with Citations.
Green Renovation | Mar 5, 2023
Dept. of Energy offers $22 million for energy efficiency and building electrification upgrades
The Buildings Upgrade Prize (Buildings UP) sponsored by the U.S. Department of Energy is offering more than $22 million in cash prizes and technical assistance to teams across America. Prize recipients will be selected based on their ideas to accelerate widespread, equitable energy efficiency and building electrification upgrades.
Industry Research | Mar 2, 2023
Watch: Findings from Gensler's latest workplace survey of 2,000 office workers
Gensler's Janet Pogue McLaurin discusses the findings in the firm's 2022 Workplace Survey, based on responses from more than 2,000 workers in 10 industry sectors.
Codes and Standards | Feb 21, 2023
Standards vs Guidelines: The benefits of establishing process
The unsung hero of standards may be the impact they can have on speed to market and price of product and project, according to IA Interior Architects.
Office Buildings | Feb 12, 2023
Smyrna Ready Mix’s new office HQ mimics the patterns in the company’s onsite stone quarry
Designed by EOA Architects to showcase various concrete processes and applications, Smyrna Ready Mix's new office headquarters features vertical layering that mimics the patterns in the company’s stone quarry, located on the opposite end of the campus site. The building’s glass and concrete bands are meant to mirror the quarry’s natural contours and striations.
Giants 400 | Feb 3, 2023
Top Workplace/Interior Fitout Architecture, Engineering, and Construction Firms for 2022
Gensler, Interior Architects, AECOM, STO Building Group, and CBRE top the ranking of the nation's largest workplace/interior fitout architecture, engineering, and construction firms, as reported in Building Design+Construction's 2022 Giants 400 Report.
Cladding and Facade Systems | Dec 20, 2022
Acoustic design considerations at the building envelope
Acentech's Ben Markham identifies the primary concerns with acoustic performance at the building envelope and offers proven solutions for mitigating acoustic issues.
Adaptive Reuse | Dec 9, 2022
What's old is new: Why you should consider adaptive reuse
While new construction allows for incredible levels of customization, there’s no denying that new buildings can have adverse impacts on the climate, budgets, schedules and even the cultural and historic fabrics of communities.
Office Buildings | Dec 7, 2022
Software giant SAP opens engineering academy for its global engineering workforce
Software giant SAP has opened its new SAP Academy for Engineering on the company’s San Ramon, Calif. campus. Designed by HGA, the Engineering Academy will provide professional development opportunities for SAP’s global engineering workforce. At the Engineering Academy, cohorts from SAP offices across the globe will come together for intensive, six-month training programs.
Mixed-Use | Dec 6, 2022
Houston developer plans to convert Kevin Roche-designed ConocoPhillips HQ to mixed-use destination
Houston-based Midway, a real estate investment, development, and management firm, plans to redevelop the former ConocoPhillips corporate headquarters site into a mixed-use destination called Watermark District at Woodcreek.

















