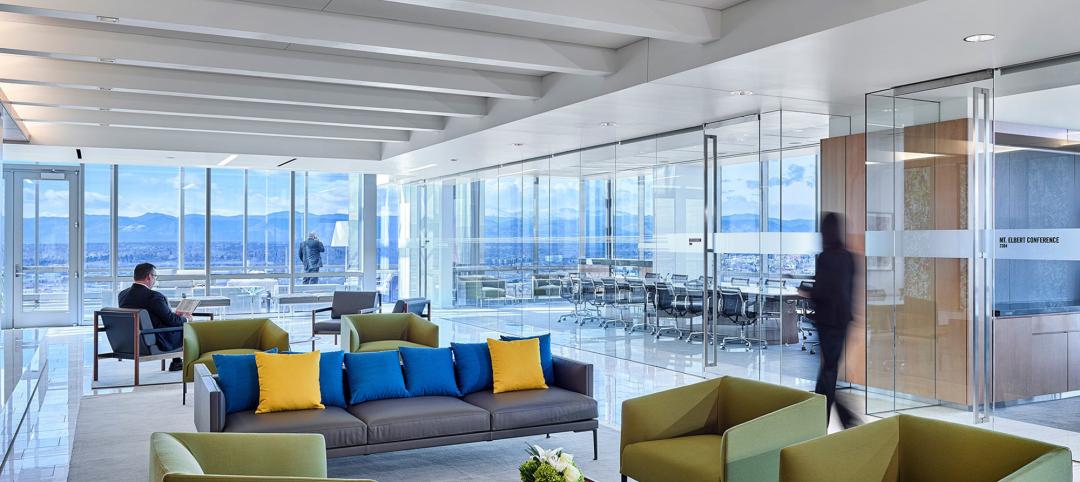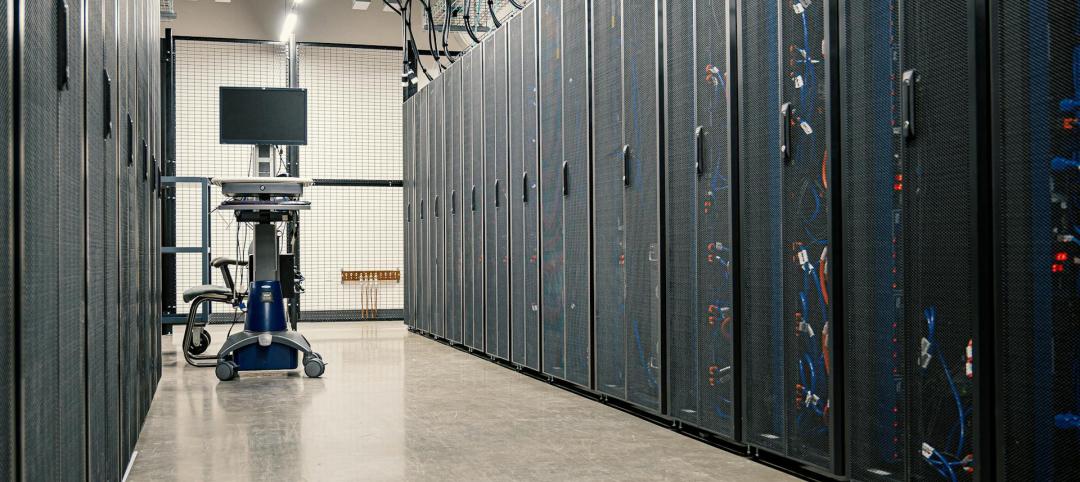Soaring to a height of 1,776 feet (540-meter), the 2.6-million-sf (242,000-square-meter) building soon to become the new One World Trade Center in the lower Manhattan district of New York City is a marvel of design and engineering. Construction of the building, previously dubbed the Freedom Tower, began in April 2006 and, when it is completed in 2013, it will be the tallest building in the U.S.
The building will feature an expansive public lobby, a series of mechanical floors, followed by 69 office floors that will include two television broadcast floors, mechanical floors and two restaurants. There will be an observation deck and parapet above these floors, and at the crown, a communications platform and a 408-foot (125-meter), cable-stayed antenna. Below-ground, concourses will offer 55,000-sf (5,100 square-meters) of retail space.
Sustainable design is central to One World Trade Center's development, integrating renewable energy, interior daylighting, reuse of rainwater and of recycled construction debris and materials. But one of the most sustainable elements of the structure is so integral to the mammoth skyscraper’s strength and durability that it might surprise you.
Concrete
The structural columns of One World Trade Center are comprised of steel and concrete. The compressive strength of concrete for these columns is divided into four phases starting at 14,000 psi (97 MPa) at the bottom of the building, and progressing through 12,000 psi (83 MPa), 10,000 psi (69 MPa) and 8,600 psi (59 MPa) to the top. The 12,000 psi (83 MPa) concrete phase of the project was extremely challenging, with the engineers, owners and contractors all having their own requirements and specifications.
Engineering requirements:
- Compressive strength: 12,000 psi (83 MPa) @ 56 days
- Over-design for safety: 1,900 psi (13 MPa)
- Modulus of elasticity: 7.0 million psi (48 GPa)
- Heat of hydration: Not to exceed 160 OF (70 OC)
- Non-air-entrained
Port Authority of New York/New Jersey:
- Quantity of portland cement in the mixture: Less than 400 lb/yd3 (240 kg/m3)
Contractor requirements:
- Slump flow: 22 – 26 inches (560 - 660 mm)
- Ability to pump to at least 40 floors
- No loss in concrete workability during transit and placement
- Aesthetically pleasing
To achieve the desired concrete properties, concrete producer Eastern Concrete Materials, Elmwood Park, N.J. and admixture supplier BASF Construction Chemicals, Beachwood, Ohio, partnered to develop a special high-strength, sustainable concrete mixture. This mixture was used for the 38,000 yd3 (29,000 m3) of concrete needed for the columns through the first 40 floors.
One of the biggest challenges in developing this concrete mixture was meeting the Port Authority of New York/New Jersey’s strict requirement for the replacement of cement. Through BASF’s Green Sense Concrete mixture optimization service, Eastern Concrete Materials was able to proportion a concrete mixture that met this requirement and allowed for the use of high levels of recycled materials. The mixture substantially replaced portland cement with the recycled materials, as well as silica fume, non-cementitious fillers and Glenium high-range water-reducing admixtures to exceed all the performance targets specified by the One World Trade Center project stakeholders.
To determine the environmental impact, an Eco-Efficiency Analysis of the concrete mixture was conducted, using a methodology validated by NSF International, to compare the specialized Green Sense Concrete mixture to a reference mixture. The results of this cradle-to-gate analyses included fresh water savings of 30,492 gallons (115,400 liters), energy savings of over 8 million kWh, air emissions savings of 12 million lb (5445 tonnes) of CO2, solid emissions savings of over 400,000 lb (180 tonnes) and fossil fuel savings of 750,000 lb (340 tonnes).
“We are extremely proud to be part of this historic and iconic project,” said John Salvatore, Head of BASF Construction Chemicals Americas. “But we are especially proud of the collaboration and innovation that was brought to bear in order to make a significant contribution to the enhanced sustainability of One World Trade Center.”
For more on innovative admixtures, click here to visit BASF Admixture Systems. +
Related Stories
Curtain Wall | Aug 15, 2024
7 steps to investigating curtain wall leaks
It is common for significant curtain wall leakage to involve multiple variables. Therefore, a comprehensive multi-faceted investigation is required to determine the origin of leakage, according to building enclosure consultants Richard Aeck and John A. Rudisill with Rimkus.
MFPRO+ News | Aug 14, 2024
Report outlines how Atlanta can collaborate with private sector to spur more housing construction
A report by an Urban Land Institute’s Advisory Services panel, commissioned by the city’s housing authority, Atlanta Housing (AH), offered ways the city could collaborate with developers to spur more housing construction.
Adaptive Reuse | Aug 14, 2024
KPF unveils design for repositioning of Norman Foster’s 8 Canada Square tower in London
8 Canada Square, a Norman Foster-designed office building that’s currently the global headquarters of HSBC Holdings, will have large sections of its façade removed to create landscaped terraces. The project, designed by KPF, will be the world’s largest transformation of an office tower into a sustainable mixed-use building.
Sustainability | Aug 14, 2024
World’s first TRUE Zero Waste for Construction-certified public project delivered in Calif.
The Contra Costa County Administration Building in Martinez, Calif., is the world’s first public project to achieve the zero-waste-focused TRUE Gold certification for construction. The TRUE Certification for Construction program, administered by Green Business Certification Inc. (GBCI), recognizes projects that achieve exceptional levels of waste reduction, reuse, and recycling.
Modular Building | Aug 13, 2024
Strategies for attainable housing design with modular construction
Urban, market-rate housing that lower-income workers can actually afford is one of our country’s biggest needs. For multifamily designers, this challenge presents several opportunities for creating housing that workers can afford on their salaries.
University Buildings | Aug 12, 2024
Planning for growing computer science programs
Driven by emerging AI developments and digital transformation in the business world, university computer science programs are projected to grow by nearly 15% by 2030.
Energy Efficiency | Aug 9, 2024
Artificial intelligence could help reduce energy consumption by as much as 40% by 2050
Artificial intelligence could help U.S. buildings to significantly reduce energy consumption and carbon emissions, according to a paper by researchers at the Lawrence Berkeley National Laboratory.
Sponsored | Healthcare Facilities | Aug 8, 2024
U.S. healthcare building sector trends and innovations for 2024-2025
As new medicines, treatment regimens, and clinical protocols radically alter the medical world, facilities and building environments in which they take form are similarly evolving rapidly. Innovations and trends related to products, materials, assemblies, and building systems for the U.S. healthcare building sector have opened new avenues for better care delivery. Discussions with leading healthcare architecture, engineering, and construction (AEC) firms and owners-operators offer insights into some of the most promising directions. This course is worth 1.0 AIA/HSW learning unit.
Office Buildings | Aug 8, 2024
6 design trends for the legal workplace
Law firms differ from many professional organizations in their need for private offices to meet confidentiality with clients and write and review legal documents in quiet, focused environments
Data Centers | Aug 8, 2024
Global edge data center market to cross $300 billion by 2026, says JLL
Technological megatrends, including IoT and generative AI, will require computing power to be closer to data generation and consumption, fueling growth of edge IT infrastructure, according to a new JLL report.
















