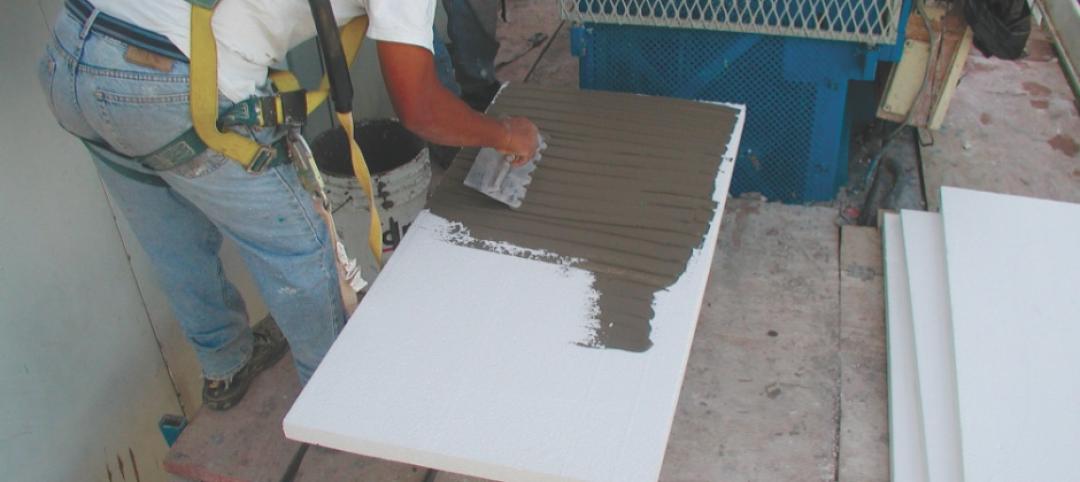Project: Bradford West Gwillimbury Leisure Centre
Location: Ontario, Canada
Architect: Salter Pilon Architecture in association with Lett Architects
Glazing Contractor: Aeroloc Industries
Channel Glass Supplier: Technical Glass Products
Glass Style: Pilkington Profilit™ channel glass; low-e tempered Pilkington Profilit channel glass
Ontario's new Bradford West Gwillimbury Leisure Centre, designed by Salter Pilon Architecture, is one of the largest multi-use recreation facilities in the province. However, it does more than foster a healthy lifestyle through recreational and cultural activities. Its 1,400-sf serpentine channel glass wall delivers dramatic visual appeal for residents—one of the town's three core visions for the new facility.
To create the curving glass façade, the design team turned to Pilkington Profilit™ channel glass. Unlike conventional windows and glass block, its slender frames and narrow channel glass segments allow for tight radii—as low as 1.9 meters (78 in.). While this flexibility enabled the design team to create a serpentine configuration, one technical challenge was ensuring a homogenous appearance in areas of the facade with different radii. Channel glass segments tangent to one another flow smoothly into adjacent curves or straight sections. Creating a seamless transition is more complex where different radii prevent tangent segments.
To ensure the U-shaped channel glass system did not interfere with the joint connection and interrupt the channel glass wall’s uniform look, flanged L-shaped channel glass planks were installed on one side of the joint transition and full U-shaped channel glass planks on the opposing side. This configuration allowed the channel glass framing head and sill components to be stretch-formed into a smooth continuous structure with a precise radius.
The serpentine channel glass application is formed of a mixture of standard cast glass and clear channel glass. The standard cast glass diffuses light through its textured surface while also obscuring vision. Clear cast glass adds a second layer of visual interest and provides occupants with greater access to daylight and views to nature. This glazing combination helps the system meet the different light transfer, privacy and visibility needs of the various rooms it encloses. A low-emissivity coating further boosts the façade’s thermal performance.
The completed façade flanks the Bradford West Gwillimbury Leisure Centre’s east exterior wall. It breaks up the building’s rectangular shape and serves as a surround for a lobby, meeting room and multipurpose room. By day it transmits light into the leisure centre’s interior rooms. By night, its backlit form helps welcome people inside.
TGP’s Pilkington Profilit channel glass soars up to 23 feet, can be installed vertically or horizontally, and formed into straight or curved walls. It is available in a variety of textures and colors with varying degrees of translucency, allowing light through while maintaining privacy. Pilkington Profilit can be used in interior or exterior applications, with insulating Lumira® aerogel for superior energy efficiency.
For more information on Pilkington Profilit channel glass, along with TGP’s other specialty architectural glazing materials, visit www.tgpamerica.com.
Technical Glass Products
800.426.0279
800.451.9857 – fax
sales@fireglass.com
www.fireglass.com
Related Stories
| Mar 20, 2014
Common EIFS failures, and how to prevent them
Poor workmanship, impact damage, building movement, and incompatible or unsound substrate are among the major culprits of EIFS problems.
| Mar 12, 2014
14 new ideas for doors and door hardware
From a high-tech classroom lockdown system to an impact-resistant wide-stile door line, BD+C editors present a collection of door and door hardware innovations.
| Mar 7, 2014
Thom Mayne's high-tech Emerson College LA campus opens in Hollywood [slideshow]
The $85 million, 10-story vertical campus takes the shape of a massive, shimmering aircraft hangar, housing a sculptural, glass-and-aluminum base building.
| Mar 4, 2014
How EIFS came to America
Design experts from Hoffmann Architects offer a brief history of exterior insulation and finish systems in the U.S.
| Feb 19, 2014
AIA class: The ABCs of IMPs – How to design and build with insulated metal panels
This AIA/CES class offers insight in areas including policies and codes surrounding insulated metal panels, contributions from LEED and tax credits, energy modeling, and business development opportunities available with IMPs. Take this course and earn 1.0 AIA LU/HSW/SD.
| Feb 5, 2014
CENTRIA Redefines Coating System with Versacor® Elite
The Versacor Elite Coating System is a premium metal coating system that provides the highest level of protection in the harshest climatic or environmental conditions.
| Jan 28, 2014
White Paper: How metal buildings deliver long-term value to schools
A new white paper from Star Building Systems outlines the benefits of metal buildings for public and private school building projects.
| Jan 28, 2014
2014 predictions for skyscraper construction: More twisting towers, mega-tall projects, and 'superslim' designs
Experts from the Council on Tall Buildings and Urban Habitat release their 2014 construction forecast for the worldwide high-rise industry.
| Jan 23, 2014
Adrian Smith + Gordon Gill-designed Federation of Korean Industries tower opens in Seoul [slideshow]
The 50-story tower features a unique, angled building-integrated photovoltaic (BIPV) exterior designed to maximize the amount of energy collected.
| Jan 13, 2014
Custom exterior fabricator A. Zahner unveils free façade design software for architects
The web-based tool uses the company's factory floor like "a massive rapid prototype machine,” allowing designers to manipulate designs on the fly based on cost and other factors, according to CEO/President Bill Zahner.
















