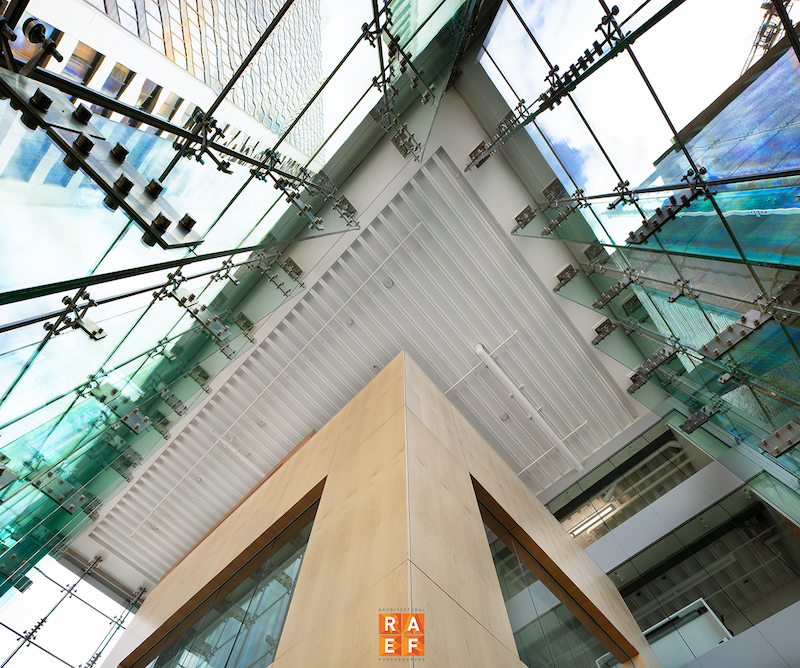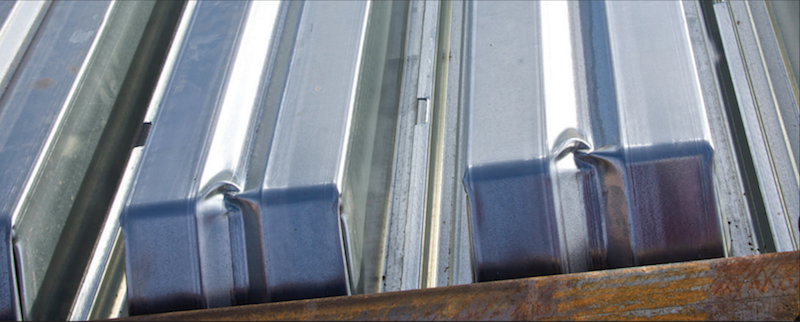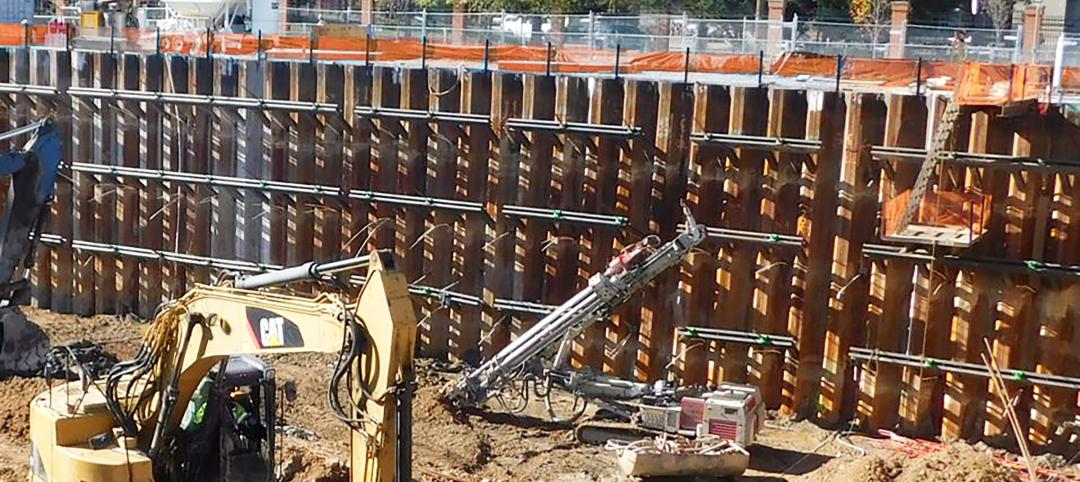With a new project on the horizon for Canada’s largest telecom, local structural engineering firm, Glotman-Simpson had an idea: The use of long-span composite steel decking could be ideal for such a large-scale project, contributing to an open, column-free design. So, they brought the idea to the attention of the architecture firm, Henriquez Partners.
Soon, a number of structural challenges became clear.
An open floor plan, controlled acoustics and floor vibration were significant obstacles. Another consideration was to maximize floor-to-ceiling height, while accounting for mechanical and electrical distribution. To address these concerns, New Millennium Building Systems was called upon to coordinate with the architect and engineer. Together, they arrived at a Deep-Dek® composite 6.0 steel deck profile to address all concerns.

The open floor plan and towering open spaces of the Telus Garden office project feature Deep-Dek® composite steel deck slab construction. Floor-to-ceiling heights were maximized by MEP integration and the elimination of drop ceiling costs.
Built-in advantages of composite deck
An important feature of the decking is the factory-produced closed ends of each deck section. The end closures enable the concrete to be poured continuously, as the tapered ends terminate at the supporting structure and increase its capacity to withstand large reactions at the bearing point. The steel decking integrates with the concrete for a UL-rated assembly. By adding a 5-inch normal weight concrete topping, the resulting 11-1/8-inch total slab depth has an unprotected 2-hour fire rating. Intumescent paint is required at the structural members only.

The factory closed ends of the Deep-Dek® allow for concrete to be poured continuously, increasing its capacity to withstand large reactions at the bearing point.
Vibration analysis
To meet the challenge of the open floor plan, the deck slab assembly cleared a remarkable span of 32-feet and is 30 to 35 percent lighter than an equal thin plate concrete slab. New Millennium provided vibration analysis and certified slab analysis that, unlike other composite designs, accounts for long-term deflection. While a cellular acoustical version of the composite deck is available, this was not pursued by the architect and engineering team.
During production, New Millennium pre-cut holes in the deck to accommodate junction boxes for electrical distribution. Mechanical piping and most ducts were run through the flutes of the deep deck profile. This maximized floor-to-ceiling heights, as typical high-rise construction can compromise ceiling heights by as much as five feet using dropped ceilings to conceal massive ducts. Also avoided were the costs for drop ceiling interstitial beams, material and labor.
For more information, please visit: www.newmill.com
Related Stories
Building Technology | Aug 23, 2024
Top-down construction: Streamlining the building process | BD+C
Learn why top-down construction is becoming popular again for urban projects and how it can benefit your construction process in this comprehensive blog.
Products and Materials | Aug 8, 2024
EPA issues $160 million in grants for clean manufacturing of steel, other construction materials
The U.S. Environmental Protection Agency will provide 38 grant recipients with nearly $160 million to support efforts to report and reduce climate pollution from the manufacturing of construction materials and products.
Mass Timber | May 22, 2024
3 mass timber architecture innovations
As mass timber construction evolves from the first decade of projects, we're finding an increasing variety of mass timber solutions. Here are three primary examples.
ProConnect Events | Apr 23, 2024
5 more ProConnect events scheduled for 2024, including all-new 'AEC Giants'
SGC Horizon present 7 ProConnect events in 2024.
75 Top Building Products | Apr 22, 2024
Enter today! BD+C's 75 Top Building Products for 2024
BD+C editors are now accepting submissions for the annual 75 Top Building Products awards. The winners will be featured in the November/December 2024 issue of Building Design+Construction.
BIM and Information Technology | Mar 11, 2024
BIM at LOD400: Why Level of Development 400 matters for design and virtual construction
As construction projects grow more complex, producing a building information model at Level of Development 400 (LOD400) can accelerate schedules, increase savings, and reduce risk, writes Stephen E. Blumenbaum, PE, SE, Walter P Moore's Director of Construction Engineering.
Codes and Standards | Feb 20, 2024
AISC, AIA release second part of design assist guidelines for the structural steel industry
The American Institute of Steel Construction and AIA Contract Documents have released the second part of a document intended to provide guidance for three common collaboration strategies.
Modular Building | Feb 6, 2024
Modular fire station allows for possible future reconfigurations
A fire station in Southern California leveraged prefab, modular construction for faster completion and future reconfiguration.
75 Top Building Products | Dec 13, 2023
75 top building products for 2023
From a bladeless rooftop wind energy system, to a troffer light fixture with built-in continuous visible light disinfection, innovation is plentiful in Building Design+Construction's annual 75 Top Products report.
Engineers | Oct 12, 2023
Building science: Considering steel sheet piles for semi-permanent or permanent subsurface water control for below-grade building spaces
For projects that do not include moisture-sensitive below-grade spaces, project teams sometimes rely on sheet piles alone for reduction of subsurface water. Experts from Simpson Gumpertz & Heger explore this sheet pile “water management wall” approach.

















