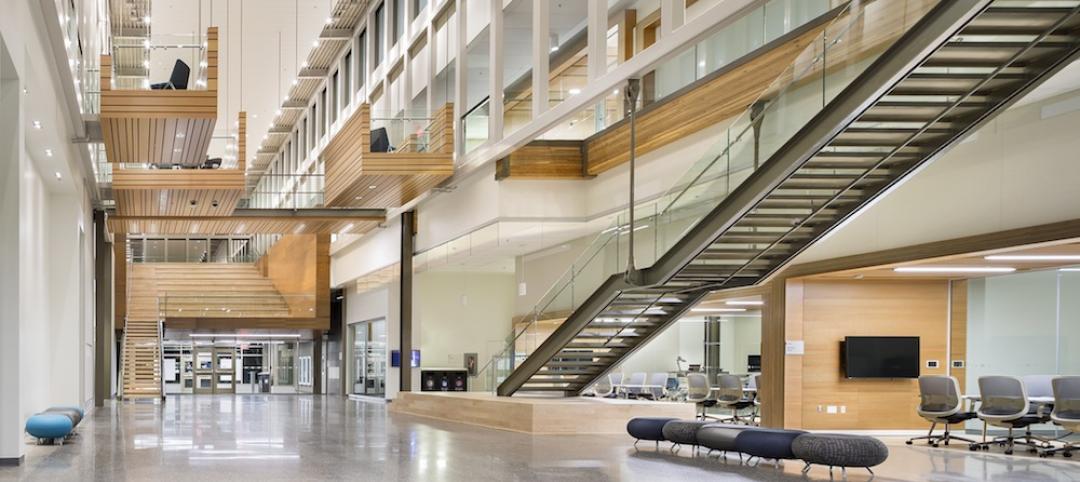The new Robert W. Plaster Center for Advanced Manufacturing at Ozarks Technical Community College in Springfield, Mo., is a first-of-a-kind educational asset in the region. The 125,000-sf facility will educate and train a new generation in high tech, clean manufacturing and fabrication.
Strong, metallic materials and geometric forms make up the shining facade, creating a modern, creative feel. Flexibility was a key goal of the program; thus, the Center is designed to be open, with tracks for movable walls to adjust to varying class sizes and new configurations.
The building’s core is a workshop high bay area, featuring more than 30,000 sf of active learning environments that are double- and triple-height, encased in steel and glass. This design element puts the work of students and industry partner collaboration on display.
These spaces are stocked with advanced equipment, including 3D printers, laser cutters, robotic welders, computer-aided lathes, mechatronics stations, and an overhead gantry crane.

Classrooms are arranged alongside the high bay for seamless transitions from class to lab, while the glass collaboration zones overlook a 500-foot-long high bay space that is leasable to relocating or start-up companies. This area fronts one of Springfield’s main thoroughfares.
The new facility occupies a long, skinny site, and needed to provide tractor trailer access at multiple points. This created a design challenge to fit in with the pedestrian-friendly campus.
Like stitches holding different pieces of fabric together, the places between academic spaces pull together the large, open spaces full of glass and steel with playful, warm wood details bringing warmth to quiet study spaces. The flexible design encourages and supports both short- and longer-term training opportunities with a range of learning environments, including:
- Specialized hands-on learning environments
- Customizable simulation training centers
- Long-distance learning space
- Research and development labs
- Designated process-improvement space
- Business incubation test centers
- A large high-bay environment for industry-led projects.
A large assembly stair occupies the two-story lobby, flooded with daylight and equipped for presentations to large groups from busloads of middle school students to corporate investors.
On the project team:
Owner and/or developer: Ozarks Technical Community College
Design architect: Perkins and Will
Architect of record: Dake Wells Architecture
MEP engineers: Antella Consulting Engineers (electrical engineer); Henderson Engineers (mechanical, plumbing, fire protection engineer)
Structural engineer: J&M Engineering
General contractor/construction manager: Crossland Construction










Related Stories
Office Buildings | Jun 10, 2016
Form4 designs curved roofs for project at Stanford Research Park
Fabricated of painted recycled aluminum, the wavy roofs at the Innovation Curve campus will symbolize the R&D process and make four buildings more sustainable.
University Buildings | Jun 9, 2016
Designing for interdisciplinary communication in university buildings
Bringing people together remains the main objective when designing academic projects. SRG Design Principal Kent Duffy encourages interaction and discovery with a variety of approaches.
Building Team Awards | May 31, 2016
Gonzaga's new student center is a bustling social hub
Retail mall features, comfortable furniture, and floor-to-ceiling glass add vibrancy to the new John J. Hemmingson Center.
University Buildings | May 26, 2016
U. of Chicago approves Diller Scofidio + Renfro design for new campus building
With a two-story base and 165-foot tower, the Rubenstein Forum will have room for informal meetings, lectures, and other university events.
University Buildings | Apr 27, 2016
SmithGroupJJR’s Electrical and Computer Engineering Building named 2016 Lab of the Year
Sustainable features like chilled beams and solar screens help the University of Illinois research facility use 50% less energy than minimum building energy efficiency standards.
University Buildings | Apr 25, 2016
New University of Calgary research center features reconfigurable 'spine'
The heart of the Taylor Institute can be anything from a teaching lab to a 400-seat theater.
University Buildings | Apr 13, 2016
Technology defines growth at Ringling College of Arts & Design
Named America's “most wired campus" in 2014, Ringling is adding a library, visual arts center, soundstage, and art museum.
University Buildings | Apr 13, 2016
5 ways universities use new buildings to stay competitive
From incubators to innovation centers, schools desire ‘iconic gateways’ that appeal to students, faculty, entrepreneurs, and the community.
University Buildings | Apr 4, 2016
3 key trends in student housing for Boston’s higher education community
The city wants to add 18,500 student residence beds by the year 2030. CannonDesign's Lynne Deninger identifies three strategies that will help schools maximize value over the next decade or so.
University Buildings | Mar 15, 2016
Behnisch Architekten designs Harvard’s proposed Science and Engineering Complex
The 497,000-sf building will be the home of the John A. Paulson School of Engineering and Applied Sciences.

















