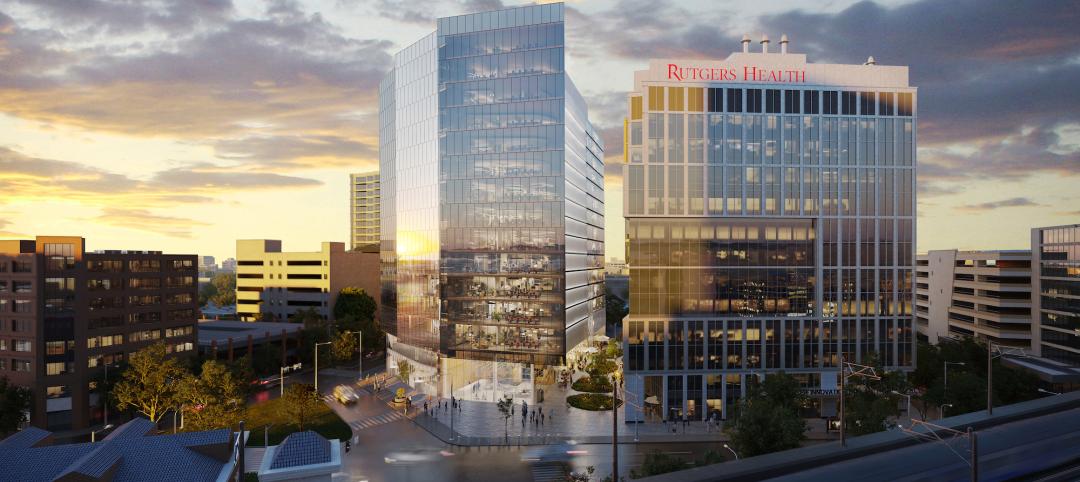The new Robert W. Plaster Center for Advanced Manufacturing at Ozarks Technical Community College in Springfield, Mo., is a first-of-a-kind educational asset in the region. The 125,000-sf facility will educate and train a new generation in high tech, clean manufacturing and fabrication.
Strong, metallic materials and geometric forms make up the shining facade, creating a modern, creative feel. Flexibility was a key goal of the program; thus, the Center is designed to be open, with tracks for movable walls to adjust to varying class sizes and new configurations.
The building’s core is a workshop high bay area, featuring more than 30,000 sf of active learning environments that are double- and triple-height, encased in steel and glass. This design element puts the work of students and industry partner collaboration on display.
These spaces are stocked with advanced equipment, including 3D printers, laser cutters, robotic welders, computer-aided lathes, mechatronics stations, and an overhead gantry crane.

Classrooms are arranged alongside the high bay for seamless transitions from class to lab, while the glass collaboration zones overlook a 500-foot-long high bay space that is leasable to relocating or start-up companies. This area fronts one of Springfield’s main thoroughfares.
The new facility occupies a long, skinny site, and needed to provide tractor trailer access at multiple points. This created a design challenge to fit in with the pedestrian-friendly campus.
Like stitches holding different pieces of fabric together, the places between academic spaces pull together the large, open spaces full of glass and steel with playful, warm wood details bringing warmth to quiet study spaces. The flexible design encourages and supports both short- and longer-term training opportunities with a range of learning environments, including:
- Specialized hands-on learning environments
- Customizable simulation training centers
- Long-distance learning space
- Research and development labs
- Designated process-improvement space
- Business incubation test centers
- A large high-bay environment for industry-led projects.
A large assembly stair occupies the two-story lobby, flooded with daylight and equipped for presentations to large groups from busloads of middle school students to corporate investors.
On the project team:
Owner and/or developer: Ozarks Technical Community College
Design architect: Perkins and Will
Architect of record: Dake Wells Architecture
MEP engineers: Antella Consulting Engineers (electrical engineer); Henderson Engineers (mechanical, plumbing, fire protection engineer)
Structural engineer: J&M Engineering
General contractor/construction manager: Crossland Construction










Related Stories
University Buildings | Aug 7, 2023
Eight-story Vancouver Community College building dedicated to clean energy, electric vehicle education
The Centre for Clean Energy and Automotive Innovation, to be designed by Stantec, will house classrooms, labs, a library and learning center, an Indigenous gathering space, administrative offices, and multiple collaborative learning spaces.
Market Data | Aug 1, 2023
Nonresidential construction spending increases slightly in June
National nonresidential construction spending increased 0.1% in June, according to an Associated Builders and Contractors analysis of data published today by the U.S. Census Bureau. Spending is up 18% over the past 12 months. On a seasonally adjusted annualized basis, nonresidential spending totaled $1.07 trillion in June.
Market Data | Jul 24, 2023
Leading economists call for 2% increase in building construction spending in 2024
Following a 19.7% surge in spending for commercial, institutional, and industrial buildings in 2023, leading construction industry economists expect spending growth to come back to earth in 2024, according to the July 2023 AIA Consensus Construction Forecast Panel.
Mass Timber | Jul 11, 2023
5 solutions to acoustic issues in mass timber buildings
For all its advantages, mass timber also has a less-heralded quality: its acoustic challenges. Exposed wood ceilings and floors have led to issues with excessive noise. Mass timber experts offer practical solutions to the top five acoustic issues in mass timber buildings.
Adaptive Reuse | Jul 6, 2023
The responsibility of adapting historic university buildings
Shepley Bulfinch's David Whitehill, AIA, believes the adaptive reuse of historic university buildings is not a matter of sentimentality but of practicality, progress, and preservation.
University Buildings | Jun 26, 2023
Univ. of Calif. Riverside’s plant research facility enables year-round plant growth
The University of California, Riverside’s new plant research facility, a state-of-the-art greenhouse with best-in-class research and climate control technologies, recently held its grand opening. Construction of the two-story, 30,000 sf facility was completed in 2021. It then went through two years of preparation and testing.
University Buildings | Jun 26, 2023
Addition by subtraction: The value of open space on higher education campuses
Creating a meaningful academic and student life experience on university and college campuses does not always mean adding a new building. A new or resurrected campus quad, recreational fields, gardens, and other greenspaces can tie a campus together, writes Sean Rosebrugh, AIA, LEED AP, HMC Architects' Higher Education Practice Leader.
Standards | Jun 26, 2023
New Wi-Fi standard boosts indoor navigation, tracking accuracy in buildings
The recently released Wi-Fi standard, IEEE 802.11az enables more refined and accurate indoor location capabilities. As technology manufacturers incorporate the new standard in various devices, it will enable buildings, including malls, arenas, and stadiums, to provide new wayfinding and tracking features.
Laboratories | Jun 23, 2023
A New Jersey development represents the state’s largest-ever investment in life sciences and medical education
In New Brunswick, N.J., a life sciences development that’s now underway aims to bring together academics and researchers to work, learn, and experiment under one roof. HELIX Health + Life Science Exchange is an innovation district under development on a four-acre downtown site. At $731 million, HELIX, which will be built in three phases, represents New Jersey’s largest-ever investment in life sciences and medical education, according to a press statement.
Engineers | Jun 14, 2023
The high cost of low maintenance
Walter P Moore’s Javier Balma, PhD, PE, SE, and Webb Wright, PE, identify the primary causes of engineering failures, define proactive versus reactive maintenance, recognize the reasons for deferred maintenance, and identify the financial and safety risks related to deferred maintenance.

















