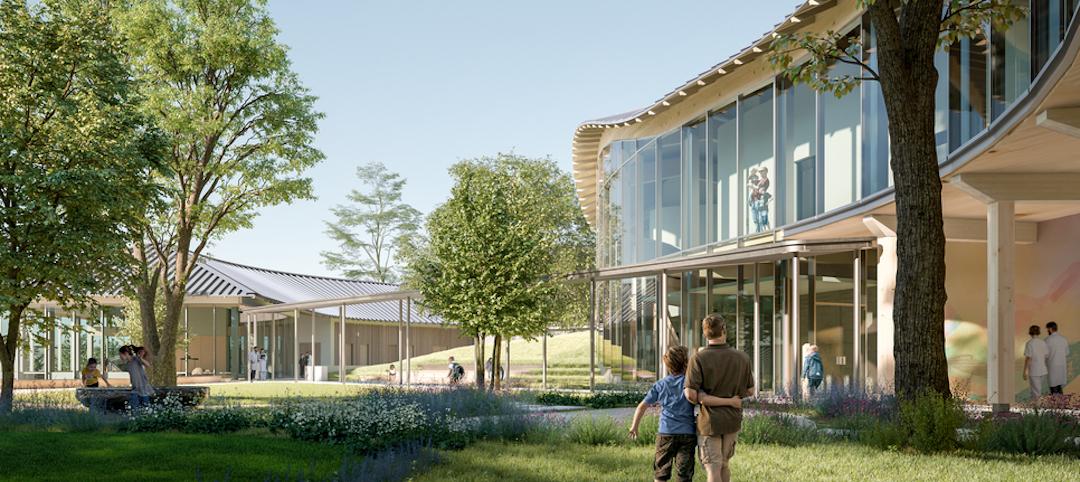The new $42.5 million Patient-Centered Care Learning Center (PCCLC) recently opened at the University of Missouri School of Medicine in Columbia, Mo. The six-story, 98,888-sf BNIM-designed building was built with the intention of addressing a critical shortage of physicians both locally in Missouri and nationally across the United States.
The facility includes an anatomy lab, an active learning classroom, clinical simulation rooms, problem-based learning classrooms, student seminar rooms, offices, and student lounge areas.
The building’s design supports the pedagogy with a large number of student amenities and spaces with an enhanced focus on student collaboration. The top two floors have been set aside for the sole purpose of student learning. Floors five and six offer 32 problem-based learning classrooms, each one with images of Missourians overlaid on the glass entrances.
The history of Missouri has been incorporated into the building through the use of native materials. The six elevator lobbies feature reclaimed wood carved with unique river topographies. Recycled stone that originated from like Carthage, Mo., and the Kansas City Power and Light Building, was also incorporated.
The PCCLC is a partnership between the MU School of Medicine, CoxHealth, and Mercy Springfield and allowed the School of Medicine to expand its class size from 96 to 128 students.
Related Stories
Projects | Mar 15, 2022
Old Sears store will become one of the largest orthopaedics outpatient facilities in the Northeast
A former Sears store in Rochester, N.Y., will be transformed into one of the largest orthopaedics outpatient facilities in the Northeast.
Projects | Mar 10, 2022
Optometrist office takes new approach to ‘doc-in-a-box’ design
In recent decades, franchises have taken over the optometry services and optical sales market. This trend has spawned a commodity-type approach to design of office and retail sales space.
Industry Research | Mar 2, 2022
31 percent of telehealth visits result in a physical office visit
With little choice but to adopt virtual care options due to pandemic restrictions and interactions, telehealth adoption soared as patients sought convenience and more efficient care options.
Healthcare Facilities | Feb 15, 2022
New outpatient ophthalmology surgical center opens in Newington, N.H.
JSA Design designed the project.
Resiliency | Feb 15, 2022
Design strategies for resilient buildings
LEO A DALY's National Director of Engineering Kim Cowman takes a building-level look at resilient design.
Healthcare Facilities | Feb 10, 2022
Respite for the weary healthcare worker
The pandemic has shined a light on the severe occupational stress facing healthcare workers. Creating restorative hospital environments can ease their feelings of anxiety and burnout while improving their ability to care for patients.
Coronavirus | Jan 20, 2022
Advances and challenges in improving indoor air quality in commercial buildings
Michael Dreidger, CEO of IAQ tech startup Airsset speaks with BD+C's John Caulfield about how building owners and property managers can improve their buildings' air quality.
Healthcare Facilities | Jan 7, 2022
Supporting hope and healing
Five research-driven design strategies for pediatric behavioral health environments.
Healthcare Facilities | Dec 20, 2021
Stantec will design the new Queensway Health Centre
The project is located in Toronto.
Healthcare Facilities | Dec 16, 2021
Leo A Daly designs mental health clinic for veterans in Tampa
The new facility will consolidate all mental health services the VA offers into one clinic.

















