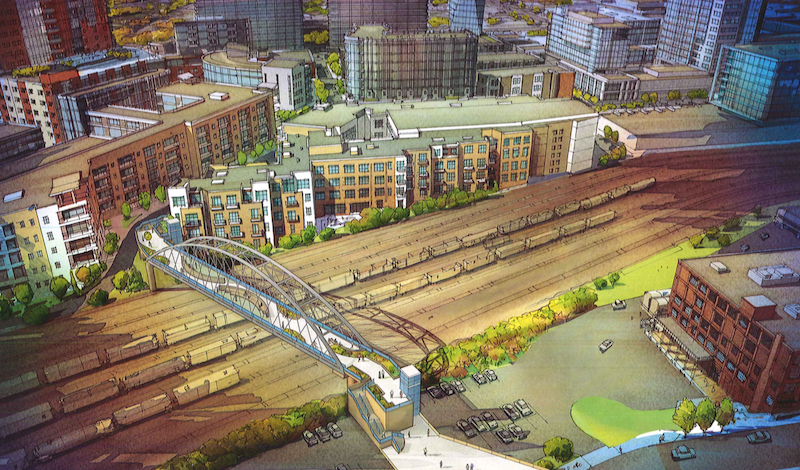Two of the most popular, up and coming neighborhoods in Nashville, the Gulch and SoBro, are separated by a rail yard, making it difficult for pedestrians to easily get from one neighborhood to the other.
The Gulch is the tip of the spear when it comes to Nashville’s urban rebirth and contains about 1,800 residential units, 50 bars, restaurants, retailers, and entertainment venues, two new 1,500-plus employee office buildings, and a luxury hotel due to open in November. Meanwhile, SoBro is the heart of the Tennessee city’s red-hot real estate market and the location of the Music City Center convention hall. It doesn’t take an urban planner to understand why a more direct link between these two neighborhoods would be beneficial.
And while the city of Nashville has seen the benefits of linking these two neighborhoods, proposing plans for an $18 million pedestrian bridge two years ago, actually getting the plans put into motion has proven difficult.
Former Mayor Karl Dean originally proposed the pedestrian bridge back in September of 2014 with the idea to use property taxes generated by seven Gulch buildings to pay for it, Nashville Business Journal reports. However, the Metro Planning Department still had to buy land or access to build the bridge. Had construction begun in Summer 2015 like city officials thought, the bridge would be opening this fall.
That didn’t happen, but all is not lost, as a newly filed notice with the Metro Planning Department says Metro intends to acquire 1011 Demonbreun St. from the Nashville Metropolitan Transit Authority, a space currently used for parking. The notice, according to Nashville Business Journal, says the acquisition is "relating to construction of a pedestrian bridge spanning the railroad gulch in downtown Nashville."
The original plans proposed back in fall 2014 show the bridge’s Gulch end located behind a 296-unit apartment building. On the SoBro side, the bridge was planned for the intersection of 10th Avenue South and Lea Avenue.
The Metro Planning Commission will consider the newly filed notice on Oct. 27. The completed bridge would be 700 feet long and take on an elongated ‘S’ shape.
Related Stories
Sustainability | Jan 30, 2019
Denmark to build nine industrial, energy-producing islands surrounded by a ‘nature belt’
The project will be located 10 km (6.2 miles) south of Copenhagen.
Urban Planning | Jan 25, 2019
Times are changing, and sustainable cities are taking notice
Two recent studies by Pew Research Center and WalletHub shined a light on where we are in the market transformation curve for environmentalism and sustainability.
Urban Planning | Oct 11, 2018
Shenzhen’s new ‘urban living room’
Rogers Stirk Harbour + Partners is designing the project.
Urban Planning | Sep 11, 2018
The advantages of alleys
Believe it or not, alleys started off as public spaces.
Urban Planning | Jul 24, 2018
Deregulation for denser development in Los Angeles moves forward
The aim is to reduce housing costs, traffic congestion.
Urban Planning | Jul 10, 2018
Autonomous vehicles and the city: The urgent need for human- and health-centric policies
Rather than allow for an “evolutionary” adaptation to AVs, we must set policies that frame and incentivize a quicker “revolutionary” transition that is driven by cities, not by auto and tech companies.
Urban Planning | Jul 6, 2018
This is Studio Gang's first design project in Canada
The building’s hexagonal façade will provide passive solar heating and cooling.
Urban Planning | Jun 18, 2018
In the battle of suburbs vs. cities, could both be winning?
Five years ago, experts were predicting continued urban rebound and suburban decline. What really happened?
Architects | May 3, 2018
Designing innovative solutions for chronic homelessness
What’s stopping us from creating more Permanent Supportive Housing?
Urban Planning | Mar 14, 2018
Zaha Hadid Architects selected to design Aljada’s Central Hub
The hub will be the centerpiece of ARADA’s masterplan in Sharjah, UAE.
















