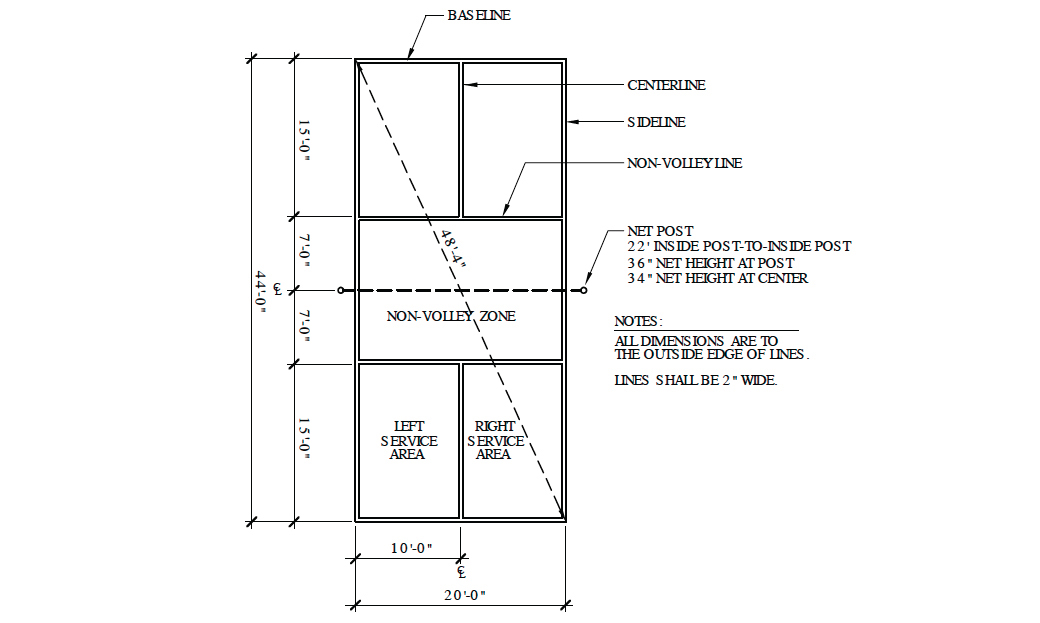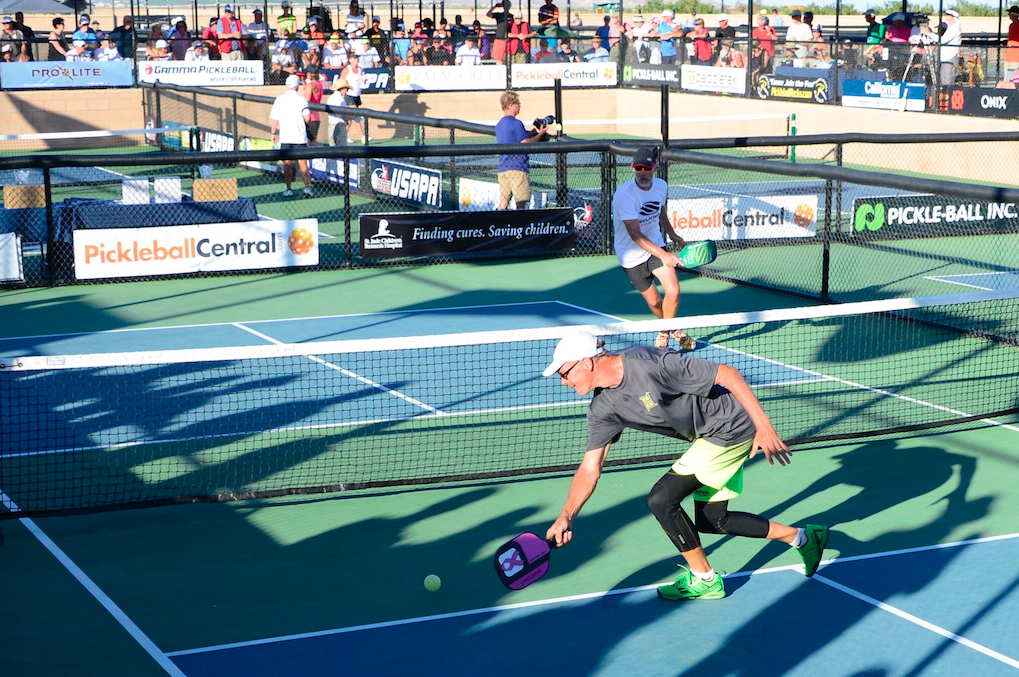Pickleball is the fastest-growing sport among Americans aged 50 or older; younger players are also flocking to it, says the USA Pickleball Association.
Pickleball is played with paddles and a perforated plastic ball, singles or doubles, on a court about one-fourth the size of a tennis court. You can learn the rules and start playing after a half-hour lesson.
If you haven’t included pickleball in your apartment or condominium amenities package, what are you waiting for?
To get the ins and outs of pickleball court design, we consulted Randy Futty, Task Force Leader on the new pickleball construction manual from the American Sports Builders Association (ASBA) and the USAPA (usapa.org), and three Task Force members, all Certified Tennis Court Builders: Colin Donovan, CTCB, Renner Sports Surfaces, Denver; Todd Rudolph, CTCB, Elite Sports Builders, Phoenix; and Linn Lower, CTCB, Lower Bros. Tennis Courts, Birmingham, Ala.
Download the ASBA/USAPA pickleball construction guide. “Pickleball Courts: A Construction & Maintenance Manual” (108 pp., $29.95) is the bible of pickleball design and construction. “If you simply follow the manual, you’re going to get a good pickleball court,” says Futty, Vice President, California Sports Surfaces, Charlottesville, Va.
Hire a qualified installer. The ASBA (sportsbuilders.org) has a directory of member contractors, 62 of whom are Certified Tennis Court Builders. “They’ve been vetted, certified with a test, and make their living building courts,” says Futty.
Involve local players in your planning. Pickleballers are messianic about the sport and will gladly give you valuable free advice on local conditions. Meet with them on the court and try your hand at the game. You’ll be hooked.
Do those three things and you’ll be well on your way to building a first-class pickleball court. Our experts provide further guidance.
Follow the recommended dimensions for pickleball courts. The minimum total surface area is 30x60 feet; the ASBA manual recommends 34x64. If the courts will be used for tournament play, 40x70 is recommended. The net is 36 inches at the sidelines, 34 inches at the center of the court.

Source: Pickleball Courts: A Construction & Maintenance Manual
Don’t cram your courts. Technically speaking, you could squeeze four 30x60-foot pickleball courts into same space as one 60x120-foot tennis court, but they’d be “awful tight,” says Futty. Don’t do it.
Pay careful attention to fencing. The manual recommends 34x64 feet for the fence line. “You don’t want people running into fences, posts, or benches and suing the condo association or apartment management,” says Futty. If possible, add at least a couple of feet around the court, and invest in fence padding, especially if you expect to host younger or more athletic players. “That’s like an insurance policy,” he says.
Rudolph’s advice: “Make sure you have enough gates in your fences so that players don’t have to cross other courts during play.”
Fencing should be a minimum 3½ feet in height, up to 10 feet, says Donovan. “Sometimes we use divider netting to save costs,” he says.
Orient outdoor courts for the sun. “Try for north-south orientation as much as possible, especially if you expect a lot of afternoon play, when the sun is low in the sky,” says Linn.
Comply with local regulations for a sports facility. Check with city hall about zoning, permits, ADA compliance, etc. Get an OK from the local utilities for digging and drilling posts.
Determine your lighting needs. Lighting’s nice to have, and essentially required if the courts are expected to get heavy night use, but it does add to total costs and must be budgeted.
Watch your drainage. “Water is the enemy of any pickleball surface, on the court or coming from below,” says Futty. Follow the grading, slope, and drainage recommendations in the ASBA/USAPA manual.
Provide as many “nice extras” as you can afford. Shaded viewing and rest areas, water fountains, and good pedestrian access and flow are essential, advises Futty.
‘CONDO BUYERS WILL ASK, “DO YOU HAVE PICKLEBALL?” IF NOT, THEY MOVE ON TO THE NEXT SALES OFFICE.’
— Justin Maloof, Executive Director, USA Pickleball Association
Don’t forget the AED (automated external defibrillator). Provide adequate seating, says Rudolph. “Pickleball is a really social sport, and people like to hang out.”
Budget adequately. Futty says pickleball courts can cost anywhere from $20,000 to $40,000, depending on local labor rates, what base you’re using (post-tensioned concrete or asphalt), fencing, lighting, and the type of coating and striping.
Donovan says a single post-tensioned concrete pickleball court in the Denver area runs about $35,000, not including site prep, grading, compaction, etc.
Rudolph says that, in the Phoenix area, a single post-tensioned concrete court on top of finished grade dirt or rock, with fencing, two lights, a set of net posts, and acrylic coatings would come to about $25,000 to $30,000, depending on the lighting choice.
Decide how much “cushion” you want. “Older players need a softer surface,” says Futty. “This allows for proper ball bounce but the player realizes 8-25% force reduction on the body.”
Pickleballs are perforated plastic balls; they don’t bounce like tennis balls. “There are cushioned surfaces that are stiff and good on your knees, but will kill the bounce,” Linn says. “You have to take that into consideration.”
The ASBA manual describes three types of “softer” courts: 1) liquid-applied coatings that contain rubber granules; 2) single-layer “shock pads” applied over the base; and 3) “poured-in-place” systems (primarily for indoor courts).
Rudolph says climate can be a factor for outdoor courts. “If you apply a cushioned layer in Phoenix, the surface temp can hit 140 and the cushion can tear.”
Separate pickleball courts from tennis courts. Tennis players like it quiet, says Rudolph; pickleballers tend to be more sociable—and louder. Rudolph recommends positioning pickleball courts as far from tennis courts as possible. “Windscreen your fences to deaden the sound and help with wind,” he advises.
Pickleball could be the active-recreation centerpiece of your next multifamily project. Your residents will thank you for it.
CONVERT THAT UNUSED TENNIS COURT INTO PICKLEBALL COURTS
If you’re renovating an existing multifamily complex where the tennis courts are not getting used, talk to your client about converting one or more courts to pickleball. “We’re seeing lots of conversions in our area (Arizona, New Mexico, and Texas),” says Todd Rudolph, CTCB, Elite Sports Builders, Phoenix.
The ASBA/USAPA manual on pickleball construction has a section on converting a tennis court to pickleball, which can be as simple as painting or taping new lines. For a full conversion, the ASBA/USAPA construction guide recommends creating only two pickleball courts per tennis court.
“When converting a tennis court to a pickleball court, make sure you know if it is post-tensioned before coring for new sleeves,” says Rudolph. Check your utility lines, too.
The cost for a basic conversion, including fencing (but not lighting or other amenities): about $18,000, says Colin Donovan, CTCB, Renner Sports Surfaces, Denver.
Related Stories
| Jan 4, 2011
Grubb & Ellis predicts commercial real estate recovery
Grubb & Ellis Company, a leading real estate services and investment firm, released its 2011 Real Estate Forecast, which foresees the start of a slow recovery in the leasing market for all property types in the coming year.
| Dec 17, 2010
Condominium and retail building offers luxury and elegance
The 58-story Austonian in Austin, Texas, is the tallest residential building in the western U.S. Benchmark Development, along with Ziegler Cooper Architects and Balfour Beatty (GC), created the 850,000-sf tower with 178 residences, retail space, a 6,000-sf fitness center, and a 10th-floor outdoor area with a 75-foot saltwater lap pool and spa, private cabanas, outdoor kitchens, and pet exercise and grooming areas.
| Dec 17, 2010
Luxury condos built for privacy
A new luxury condominium tower in Los Angeles, The Carlyle has 24 floors with 78 units. Each of the four units on each floor has a private elevator foyer. The top three floors house six 5,000-sf penthouses that offer residents both indoor and outdoor living space. KMD Architects designed the 310,000-sf structure, and Elad Properties was project developer.
| Dec 17, 2010
Vietnam business center will combine office and residential space
The 300,000-sm VietinBank Business Center in Hanoi, Vietnam, designed by Foster + Partners, will have two commercial towers: the first, a 68-story, 362-meter office tower for the international headquarters of VietinBank; the second, a five-star hotel, spa, and serviced apartments. A seven-story podium with conference facilities, retail space, restaurants, and rooftop garden will connect the two towers. Eco-friendly features include using recycled heat from the center’s power plant to provide hot water, and installing water features and plants to improve indoor air quality. Turner Construction Co. is the general contractor.
| Dec 17, 2010
Toronto church converted for condos and shopping
Reserve Properties is transforming a 20th-century church into Bellefair Kew Beach Residences, a residential/retail complex in The Beach neighborhood of Toronto. Local architecture firm RAWdesign adapted the late Gothic-style church into a five-story condominium with 23 one- and two-bedroom units, including two-story penthouse suites. Six three-story townhouses also will be incorporated. The project will afford residents views of nearby Kew Gardens and Lake Ontario. One façade of the church was updated for retail shops.
| Dec 7, 2010
Prospects for multifamily sector improve greatly
The multifamily sector is showing signs of a real recovery, with nearly 22,000 new apartment units delivered to the market. Net absorption in the third quarter surged by 94,000 units, dropping the national vacancy rate from 7.8% to 7.1%, one of the largest quarterly drops on record, and rents increased for the second quarter in a row.
| Nov 3, 2010
Senior housing will be affordable, sustainable
Horizons at Morgan Hill, a 49-unit affordable senior housing community in Morgan Hill, Calif., was designed by KTGY Group and developed by Urban Housing Communities. The $21.2 million, three-story building will offer 36 one-bed/bath units (773 sf) and 13 two-bed/bath units (1,025 sf) on a 2.6-acre site.
| Nov 3, 2010
Rotating atriums give Riyadh’s first Hilton an unusual twist
Goettsch Partners, in collaboration with Omrania & Associates (architect of record) and David Wrenn Interiors (interior designer), is serving as design architect for the five-star, 900-key Hilton Riyadh.
| Nov 1, 2010
Sustainable, mixed-income housing to revitalize community
The $41 million Arlington Grove mixed-use development in St. Louis is viewed as a major step in revitalizing the community. Developed by McCormack Baron Salazar with KAI Design & Build (architect, MEP, GC), the project will add 112 new and renovated mixed-income rental units (market rate, low-income, and public housing) totaling 162,000 sf, plus 5,000 sf of commercial/retail space.
| Nov 1, 2010
Vancouver’s former Olympic Village shoots for Gold
The first tenants of the Millennium Water development in Vancouver, B.C., were Olympic athletes competing in the 2010 Winter Games. Now the former Olympic Village, located on a 17-acre brownfield site, is being transformed into a residential neighborhood targeting LEED ND Gold. The buildings are expected to consume 30-70% less energy than comparable structures.















