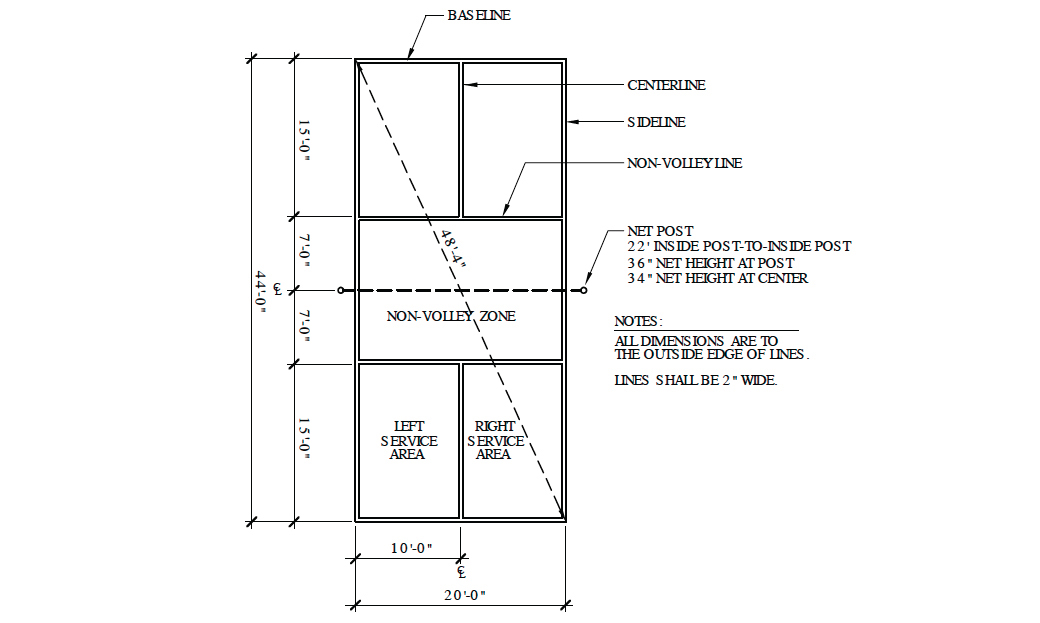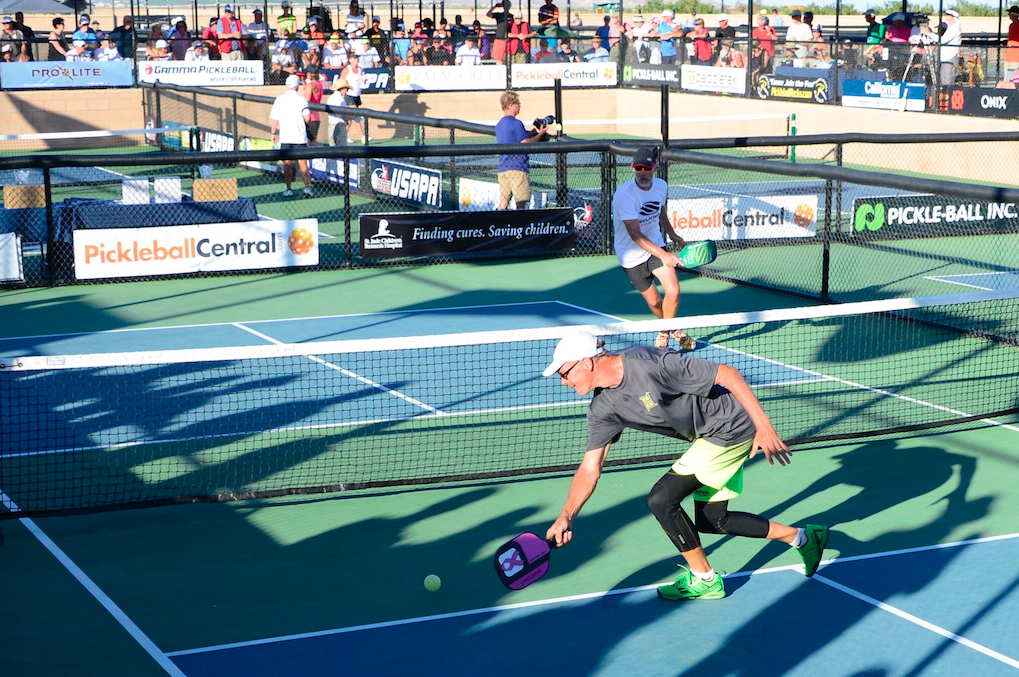Pickleball is the fastest-growing sport among Americans aged 50 or older; younger players are also flocking to it, says the USA Pickleball Association.
Pickleball is played with paddles and a perforated plastic ball, singles or doubles, on a court about one-fourth the size of a tennis court. You can learn the rules and start playing after a half-hour lesson.
If you haven’t included pickleball in your apartment or condominium amenities package, what are you waiting for?
To get the ins and outs of pickleball court design, we consulted Randy Futty, Task Force Leader on the new pickleball construction manual from the American Sports Builders Association (ASBA) and the USAPA (usapa.org), and three Task Force members, all Certified Tennis Court Builders: Colin Donovan, CTCB, Renner Sports Surfaces, Denver; Todd Rudolph, CTCB, Elite Sports Builders, Phoenix; and Linn Lower, CTCB, Lower Bros. Tennis Courts, Birmingham, Ala.
Download the ASBA/USAPA pickleball construction guide. “Pickleball Courts: A Construction & Maintenance Manual” (108 pp., $29.95) is the bible of pickleball design and construction. “If you simply follow the manual, you’re going to get a good pickleball court,” says Futty, Vice President, California Sports Surfaces, Charlottesville, Va.
Hire a qualified installer. The ASBA (sportsbuilders.org) has a directory of member contractors, 62 of whom are Certified Tennis Court Builders. “They’ve been vetted, certified with a test, and make their living building courts,” says Futty.
Involve local players in your planning. Pickleballers are messianic about the sport and will gladly give you valuable free advice on local conditions. Meet with them on the court and try your hand at the game. You’ll be hooked.
Do those three things and you’ll be well on your way to building a first-class pickleball court. Our experts provide further guidance.
Follow the recommended dimensions for pickleball courts. The minimum total surface area is 30x60 feet; the ASBA manual recommends 34x64. If the courts will be used for tournament play, 40x70 is recommended. The net is 36 inches at the sidelines, 34 inches at the center of the court.

Source: Pickleball Courts: A Construction & Maintenance Manual
Don’t cram your courts. Technically speaking, you could squeeze four 30x60-foot pickleball courts into same space as one 60x120-foot tennis court, but they’d be “awful tight,” says Futty. Don’t do it.
Pay careful attention to fencing. The manual recommends 34x64 feet for the fence line. “You don’t want people running into fences, posts, or benches and suing the condo association or apartment management,” says Futty. If possible, add at least a couple of feet around the court, and invest in fence padding, especially if you expect to host younger or more athletic players. “That’s like an insurance policy,” he says.
Rudolph’s advice: “Make sure you have enough gates in your fences so that players don’t have to cross other courts during play.”
Fencing should be a minimum 3½ feet in height, up to 10 feet, says Donovan. “Sometimes we use divider netting to save costs,” he says.
Orient outdoor courts for the sun. “Try for north-south orientation as much as possible, especially if you expect a lot of afternoon play, when the sun is low in the sky,” says Linn.
Comply with local regulations for a sports facility. Check with city hall about zoning, permits, ADA compliance, etc. Get an OK from the local utilities for digging and drilling posts.
Determine your lighting needs. Lighting’s nice to have, and essentially required if the courts are expected to get heavy night use, but it does add to total costs and must be budgeted.
Watch your drainage. “Water is the enemy of any pickleball surface, on the court or coming from below,” says Futty. Follow the grading, slope, and drainage recommendations in the ASBA/USAPA manual.
Provide as many “nice extras” as you can afford. Shaded viewing and rest areas, water fountains, and good pedestrian access and flow are essential, advises Futty.
‘CONDO BUYERS WILL ASK, “DO YOU HAVE PICKLEBALL?” IF NOT, THEY MOVE ON TO THE NEXT SALES OFFICE.’
— Justin Maloof, Executive Director, USA Pickleball Association
Don’t forget the AED (automated external defibrillator). Provide adequate seating, says Rudolph. “Pickleball is a really social sport, and people like to hang out.”
Budget adequately. Futty says pickleball courts can cost anywhere from $20,000 to $40,000, depending on local labor rates, what base you’re using (post-tensioned concrete or asphalt), fencing, lighting, and the type of coating and striping.
Donovan says a single post-tensioned concrete pickleball court in the Denver area runs about $35,000, not including site prep, grading, compaction, etc.
Rudolph says that, in the Phoenix area, a single post-tensioned concrete court on top of finished grade dirt or rock, with fencing, two lights, a set of net posts, and acrylic coatings would come to about $25,000 to $30,000, depending on the lighting choice.
Decide how much “cushion” you want. “Older players need a softer surface,” says Futty. “This allows for proper ball bounce but the player realizes 8-25% force reduction on the body.”
Pickleballs are perforated plastic balls; they don’t bounce like tennis balls. “There are cushioned surfaces that are stiff and good on your knees, but will kill the bounce,” Linn says. “You have to take that into consideration.”
The ASBA manual describes three types of “softer” courts: 1) liquid-applied coatings that contain rubber granules; 2) single-layer “shock pads” applied over the base; and 3) “poured-in-place” systems (primarily for indoor courts).
Rudolph says climate can be a factor for outdoor courts. “If you apply a cushioned layer in Phoenix, the surface temp can hit 140 and the cushion can tear.”
Separate pickleball courts from tennis courts. Tennis players like it quiet, says Rudolph; pickleballers tend to be more sociable—and louder. Rudolph recommends positioning pickleball courts as far from tennis courts as possible. “Windscreen your fences to deaden the sound and help with wind,” he advises.
Pickleball could be the active-recreation centerpiece of your next multifamily project. Your residents will thank you for it.
CONVERT THAT UNUSED TENNIS COURT INTO PICKLEBALL COURTS
If you’re renovating an existing multifamily complex where the tennis courts are not getting used, talk to your client about converting one or more courts to pickleball. “We’re seeing lots of conversions in our area (Arizona, New Mexico, and Texas),” says Todd Rudolph, CTCB, Elite Sports Builders, Phoenix.
The ASBA/USAPA manual on pickleball construction has a section on converting a tennis court to pickleball, which can be as simple as painting or taping new lines. For a full conversion, the ASBA/USAPA construction guide recommends creating only two pickleball courts per tennis court.
“When converting a tennis court to a pickleball court, make sure you know if it is post-tensioned before coring for new sleeves,” says Rudolph. Check your utility lines, too.
The cost for a basic conversion, including fencing (but not lighting or other amenities): about $18,000, says Colin Donovan, CTCB, Renner Sports Surfaces, Denver.
Related Stories
| Oct 13, 2010
Apartment complex will offer affordable green housing
Urban Housing Communities, KTGY Group, and the City of Big Bear Lake (Calif.) Improvement Agency are collaborating on The Crossings at Big Bear Lake, the first apartment complex in the city to offer residents affordable, eco-friendly homes. KTGY designed 28 two-bedroom, two-story townhomes and 14 three-bedroom, single-story flats, averaging 1,100 sf each.
| Oct 13, 2010
Residences bring students, faculty together in the Middle East
A new residence complex is in design for United Arab Emirates University in Al Ain, UAE, near Abu Dhabi. Plans for the 120-acre mixed-use development include 710 clustered townhomes and apartments for students and faculty and common areas for community activities.
| Oct 13, 2010
Community center under way in NYC seeks LEED Platinum
A curving, 550-foot-long glass arcade dubbed the “Wall of Light” is the standout architectural and sustainable feature of the Battery Park City Community Center, a 60,000-sf complex located in a two-tower residential Lower Manhattan complex. Hanrahan Meyers Architects designed the glass arcade to act as a passive energy system, bringing natural light into all interior spaces.
| Oct 12, 2010
The Watch Factory, Waltham, Mass.
27th Annual Reconstruction Awards — Gold Award. When the Boston Watch Company opened its factory in 1854 on the banks of the Charles River in Waltham, Mass., the area was far enough away from the dust, dirt, and grime of Boston to safely assemble delicate watch parts.
| Sep 13, 2010
Richmond living/learning complex targets LEED Silver
The 162,000-sf living/learning complex includes a residence hall with 122 units for 459 students with a study center on the ground level and communal and study spaces on each of the residential levels. The project is targeting LEED Silver.
| Sep 13, 2010
Committed to the Core
How a forward-looking city government, a growth-minded university, a developer with vision, and a determined Building Team are breathing life into downtown Phoenix.
| Aug 11, 2010
Brown Craig Turner opens senior living studio
Baltimore-based architecture and design firm Brown Craig Turner has significantly expanded its housing design capabilities and expertise with the launch of its new senior living studio.
| Aug 11, 2010
CTBUH changes height criteria; Burj Dubai height increases, others decrease
The Council on Tall Buildings and Urban Habitat (CTBUH)—the international body that arbitrates on tall building height and determines the title of “The World’s Tallest Building”—has announced a change to its height criteria, as a reflection of recent developments with several super-tall buildings.
| Aug 11, 2010
Morphosis builds 'floating' house for Brad Pitt's Make It Right New Orleans foundation
Morphosis Architects, under the direction of renowned architect and UCLA professor Thom Mayne, has completed the first floating house permitted in the U.S. for Brad Pitt’s Make It Right Foundation in New Orleans.The FLOAT House is a new model for flood-safe, affordable, and sustainable housing that is designed to float securely with rising water levels.













