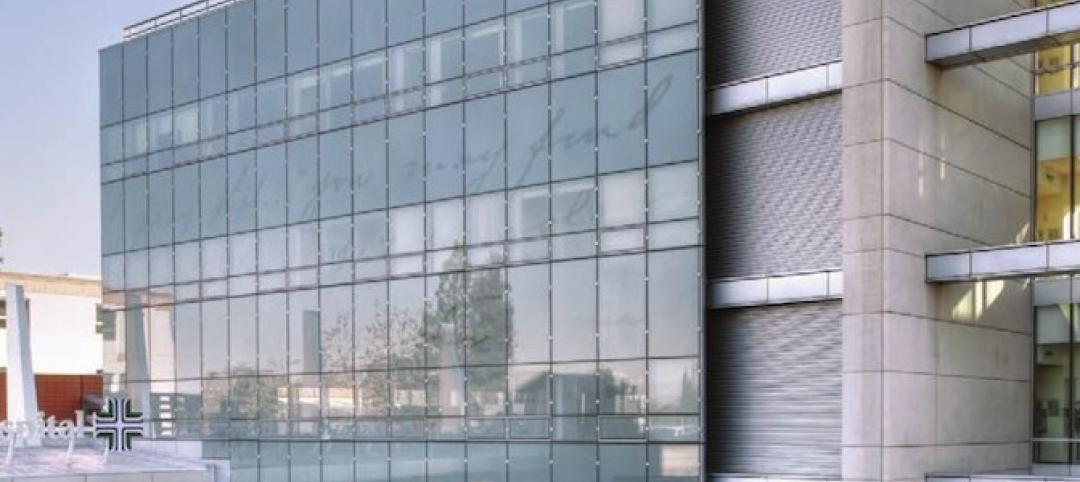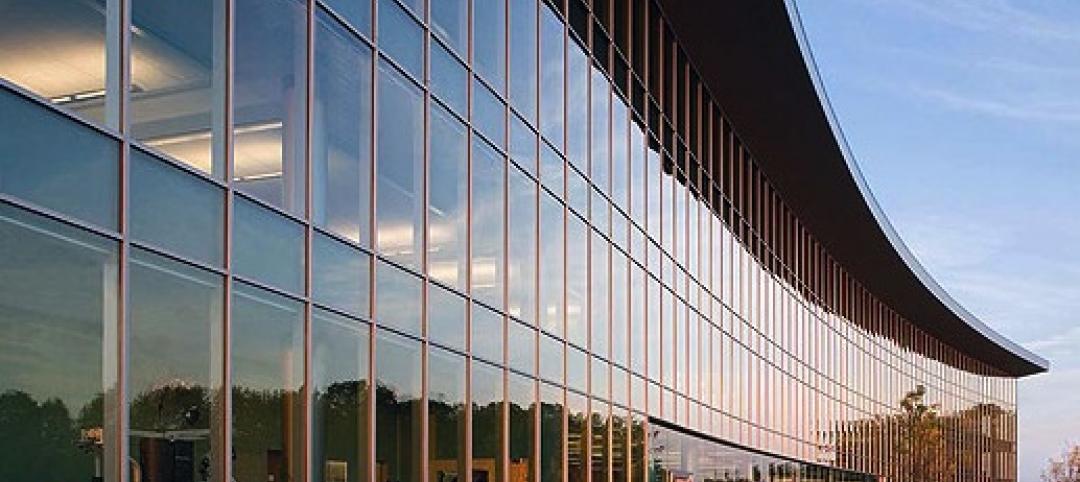The development team for Sydney's latest mega-project, the $2.5 billion Central Place Sydney towers, has formally submitted plans for development approval. It's the next step in the development of the dual-tower property, which is expected to contribute to Tech Central in Sydney’s Central Business District.
Central Place Sydney will comprise 1.6 million sf of office and retail space and be one of the most sustainable commercial developments in Australia, powered by 100% renewable energy, with workplace environments that integrate nature and a range of amenities. SOM and Fender Katsalidis are designing the project.

The design features two commercial towers, rising 37 and 39 stories, woven together by a low-rise building that anchors the development and enlivens the precinct at street level. The two towers are expressed as three individual forms in order to reduce their visual density.
The building podiums are distinguished from the towers above, each with a height, massing, and material palette that complements adjacent heritage buildings. Landscaped public spaces surround the buildings meant to enhance connections between neighboring communities and the city’s most prominent commercial axis.
The central building ascends in a series of tiers that are staggered to open up garden terraces and views at each level. The ground floor is highly permeable and accommodates a retail experience that flows into the plaza, while the upper commercial levels will be linked to the new towers to create campus-style floor plates.

Each floor is conceived as a unique “neighborhood,” connected by winter gardens, mixed-mode environments, light-filled atria, and outdoor terraces. Workspaces will be highly flexible, with the possibility to be combined and expanded both within and between floors. The adaptable spaces will be able to accommodate technology companies as they evolve in scale and complexity.
The buildings will be ventilated naturally via operable windows and an automated, AI-controlled façade system. The façade system, which the architects claim is the first of its kind in the world, will use AI technology to shade the interiors from direct sunlight and reduce heat gain throughout the day.
Central Place Sydney will be the focal point for the burgeoning Tech Central precinct and civic space. It will include the new HQ for Atlassian, a building that is set to become the world’s tallest hybrid timber tower.
Related Stories
| Sep 19, 2013
6 emerging energy-management glazing technologies
Phase-change materials, electrochromic glass, and building-integrated PVs are among the breakthrough glazing technologies that are taking energy performance to a new level.
| Aug 23, 2013
The Exploratorium’s tall order
The newly-opened Exploratorium has brought energy and excitement to the city’s bustling waterfront. EHDD transformed the historic Pier 15, built in 1915, to a 330,000 square foot indoor and outdoor campus, being touted as the largest net-zero building in the city and potentially the largest net-zero museum in the world.
| Aug 22, 2013
Energy-efficient glazing technology [AIA Course]
This course discuses the latest technological advances in glazing, which make possible ever more efficient enclosures with ever greater glazed area.
| Jul 23, 2013
Clearly Protective: Glazing for Life Safety at Seidman Cancer Center
Design team turns to fire-rated glazing for interior doors to give access to natural light, patient privacy and clear wayfinding throughout the building.
| Jul 12, 2013
Statue of Liberty Monument bolstered by Vetrotech Saint-Gobain’s fire-rated glass
The Statue of Liberty National Monument reopened to the public featuring two new fire stairwells and an elevator that will allow visitors with reduced mobility to look into the Statue’s interior structure.
| May 17, 2013
5 things AEC pros need to know about low-e glass
Low-emissivity glasses are critical to making today’s buildings brighter, more energy-efficient, and more sustainable. Here are five tips to help AEC professionals understand the differences among low-e glasses and their impact on building performance.
| May 8, 2013
Preventable curtain wall failures - AIA/CES course
In many cases, curtain wall failures are caused by fairly simple errors that occur during the fabrication and installation process. This presentation will highlight common errors and when they typically occur.
| May 8, 2013
Guardian’s Scott Thomsen headlines Glass Performance Days Finland Conference, June 11-15
Scott Thomsen, president of Guardian Industries Global Flat Glass Group, will engage the global glass technorati in an opening speech at Glass Performance Days Finland June 11-15 in Tampere. In addition, Guardian technologists and scientists will present a wide variety of technical papers and glass industry innovations.
| May 6, 2013
SAFTI FIRST announces 3D Autodesk Revit models for fire rated wall, window, and door systems
SAFTI FIRST, leading USA-manufacturer of fire rated glass and faming systems, is proud to announce that Autodesk Revit models are now available for its fire rated walls, window and door systems via www.safti.com and Autodesk Seek.
| Apr 30, 2013
Tips for designing with fire rated glass - AIA/CES course
Kate Steel of Steel Consulting Services offers tips and advice for choosing the correct code-compliant glazing product for every fire-rated application. This BD+C University class is worth 1.0 AIA LU/HSW.
















