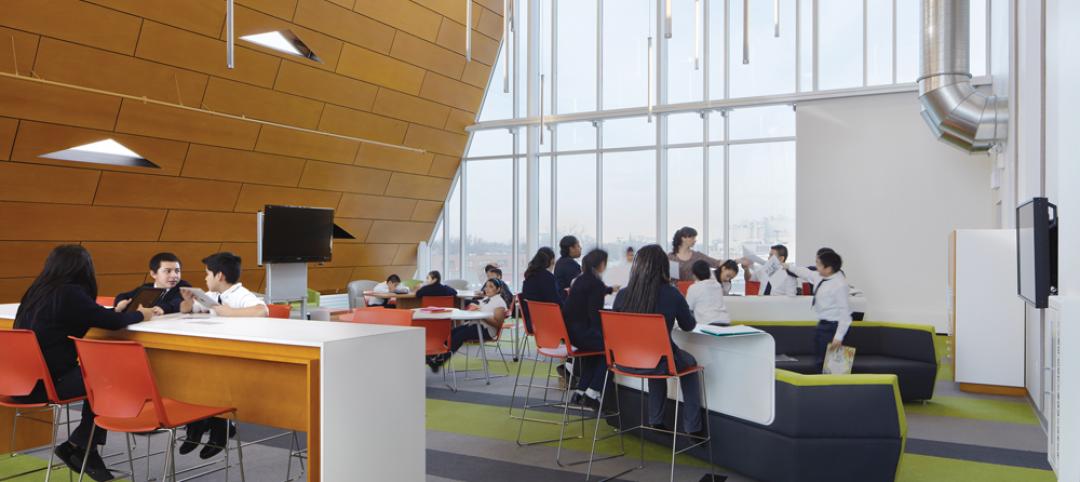The development team for Sydney's latest mega-project, the $2.5 billion Central Place Sydney towers, has formally submitted plans for development approval. It's the next step in the development of the dual-tower property, which is expected to contribute to Tech Central in Sydney’s Central Business District.
Central Place Sydney will comprise 1.6 million sf of office and retail space and be one of the most sustainable commercial developments in Australia, powered by 100% renewable energy, with workplace environments that integrate nature and a range of amenities. SOM and Fender Katsalidis are designing the project.

The design features two commercial towers, rising 37 and 39 stories, woven together by a low-rise building that anchors the development and enlivens the precinct at street level. The two towers are expressed as three individual forms in order to reduce their visual density.
The building podiums are distinguished from the towers above, each with a height, massing, and material palette that complements adjacent heritage buildings. Landscaped public spaces surround the buildings meant to enhance connections between neighboring communities and the city’s most prominent commercial axis.
The central building ascends in a series of tiers that are staggered to open up garden terraces and views at each level. The ground floor is highly permeable and accommodates a retail experience that flows into the plaza, while the upper commercial levels will be linked to the new towers to create campus-style floor plates.

Each floor is conceived as a unique “neighborhood,” connected by winter gardens, mixed-mode environments, light-filled atria, and outdoor terraces. Workspaces will be highly flexible, with the possibility to be combined and expanded both within and between floors. The adaptable spaces will be able to accommodate technology companies as they evolve in scale and complexity.
The buildings will be ventilated naturally via operable windows and an automated, AI-controlled façade system. The façade system, which the architects claim is the first of its kind in the world, will use AI technology to shade the interiors from direct sunlight and reduce heat gain throughout the day.
Central Place Sydney will be the focal point for the burgeoning Tech Central precinct and civic space. It will include the new HQ for Atlassian, a building that is set to become the world’s tallest hybrid timber tower.
Related Stories
| Apr 10, 2013
23 things you need to know about charter schools
Charter schools are growing like Topsy. But don’t jump on board unless you know what you’re getting into.
| Apr 8, 2013
Oldcastle Architectural acquires Expocrete Concrete Products
Oldcastle® Architectural has acquired Expocrete Concrete Products Ltd., giving North America’s largest producer of concrete masonry and hardscape products an increased presence in the high-growth region of western Canada.
| Mar 27, 2013
Small but mighty: Berkeley public library’s net-zero gem
The Building Team for Berkeley, Calif.’s new 9,500-sf West Branch library aims to achieve net-zero—and possibly net-positive—energy performance with the help of clever passive design techniques.
| Mar 23, 2013
Fire resistive curtain wall helps mixed-use residential building meet property line requirements
The majority of fire rated glazing applications occur inside the building in order to allow occupants to exit the building safely or provide an area of refuge during a fire. But what happens when the threat of fire comes from the outside? This was the case for The Kensington, a mixed-use residential building in Boston.
| Mar 20, 2013
Folding glass walls revitalize student center
Single-glazed storefronts in the student center at California’s West Valley College were replaced with aluminum-framed, thermally broken windows from NanaWall in a bronze finish that emulates the look of the original building.
| Mar 14, 2013
PPG appoints Bryan Iams vice president, corporate communications and marketing
PPG Industries announced that Bryan Iams has been named vice president, corporate communications and marketing, effective Oct. 1. Iams will report to J. Rich Alexander, executive vice president.
| Mar 6, 2013
Safti First's two-hour fire rated GPX Framing achieves Level 8 Ballistic Rating
Safti First announced that in addition to meeting ASTM E-119/NFPA 251/UL263 with hose stream for up to 2 hours, the SAFTIfire GPX Framing now has a Level 8 Ballistic Rating per UL 752 Standard for Bullet Resistant Materials.
| Feb 14, 2013
Guardian DiamondGuard installed in the Empire State Building
Guardian Industries DiamondGuard glass was recently installed on the 102nd story of the Empire State Building in New York City as part of an extensive renovation to update this venerable landmark.
| Feb 8, 2013
AAMA and WDMA release updated industry review, trends forecast
Windows and doors report predicts slow growth in commercial construction; analyzes historic data from 2006-11 and forecast data through 2015.
| Jan 28, 2013
Oldcastle Architectural to exhibit at World of Concrete
Oldcastle Architectural, the largest producer of concrete masonry products in North America, will be in full force at the 2013 World of Concrete show February 5-8 in Las Vegas, Nev., featuring new product demonstrations, hands-on competitions and prizes.
















