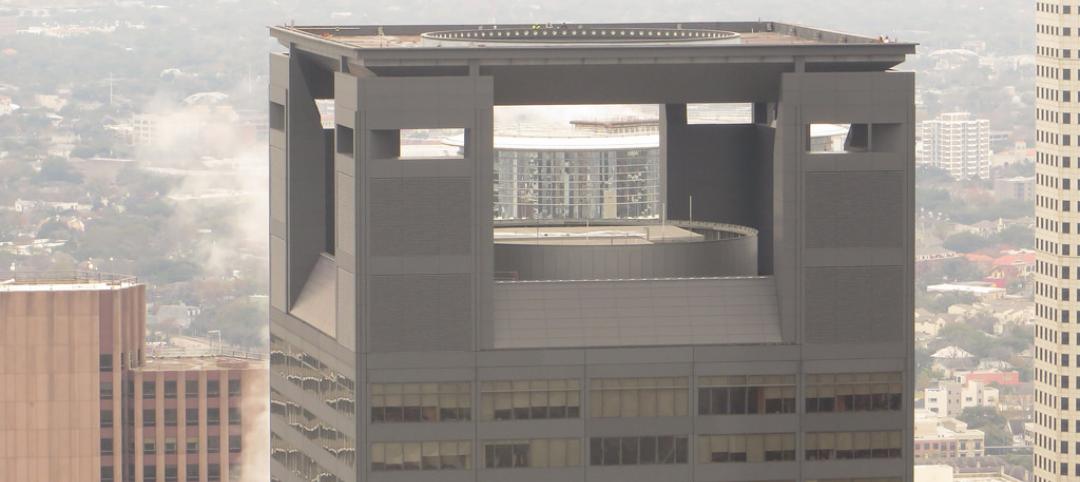The conceptual plans for a 700-foot-tall, 65-story condominium tower in New York City were unveiled in early March by its architect, Perkins+Will.
The design for this 150,000-sf building, referred to as East 37th Street Residential Tower, debuted in Cannes, France, where it received the MIPIM Architectural Review Future Projects Award, in the Tall Buildings category, out of more than 2,400 submissions.
The tower’s developer, Turkey-based Nef, is using this project to introduce its Foldhome brand abroad, according to Erden Timur, a Nef board member. Foldhome is an architectural concept notable for its common usage areas with pay-as-you-use systems “that would not normally be able to fit in a home or office,” like a music room or movie theater, according to Nef.
P+W states that it designed this slender tower with a concept “that is specifically tailored to the Midtown Manhattan context.”

That design organizes the building into five clusters of shared amenity and park spaces, at several intervals of the tower’s rise. Robert Goodwin, FAIA, LEED AP, Design Director in P+W’s New York office, describes these clusters as “interconnected blocks of social and community zones.”
The building will include five open-air gardens, arranged as a series of overlapping, angled, and diverse spaces within no more than four stories from any given condo unit. Each space will feature such amenities as event rooms, a chef’s table, private yoga studio, art room, exterior Jacuzzi, fitness rooms, terraced gardens, an outdoor cinema, observatory and, at the tower’s top level, an infinity pool and roof terrace garden.
P+W points out the building’s exterior area for each terrace prevents Nef from incurring a penalty against the building’s overall floor-to-area ratio.
The building’s structural system is shifted to the exterior perimeter, and its floor plate is arranged in a 17x19-inch steel diagrid with a concrete core. This structure allows for more flexibility when laying out the units, and reduces by about 50% the overall thickness of the interior elevator core.
East 37th Street Residential Tower is one of several recent P+W projects in New York. Others include the programming and design services for the 3.7-million-sf United Nations Building, and Lehman College’s LEED Platinum Science Building.
Neither P+W nor Nef disclosed the projected cost for this tower.



Related Stories
High-rise Construction | Aug 7, 2015
Tribute tower to cricket world champs will be Sri Lanka’s tallest
The 1996 Iconic Tower will be a tribute to the country’s cricket team, which won the World Cup in 1996.
Multifamily Housing | Aug 5, 2015
FacadeRetrofit.org: A new database for tracking commercial and multifamily façade upgrades
The site allows users to submit information about new projects, or supplement information on those already posted.
High-rise Construction | Jul 29, 2015
Jerusalem to get a high-rise pyramid by Daniel Libeskind
Are pyramids making a comeback? The city of Paris recently approved a triangle-shaped building that stirred controversy from residents. Now, the city of Jerusalem gave Libeskind's pyramid tower the go-ahead.
Contractors | Jul 29, 2015
Consensus Construction Forecast: Double-digit growth expected for commercial sector in 2015, 2016
Despite the adverse weather conditions that curtailed design and construction activity in the first quarter of the year, the overall construction market has performed extremely well to date, according to AIA's latest Consensus Construction Forecast.
High-rise Construction | Jul 28, 2015
Work begins on KPF's 'flared silhouette' tower in Manhattan
The 62-story, 157-unit luxury condo tower widens at the 40th floor, resulting in a gently flared silhouette, accented by a sculpted crown.
Multifamily Housing | Jul 27, 2015
Miami developers are designing luxury housing to cater to out-of-town buyers and renters
The Miami Herald reports on several new multifamily projects, including the Paramount Miami Worldcenter, whose homes include maid’s rooms, larger terraces, boutique-size closets, and guest suites.
Multifamily Housing | Jul 20, 2015
At an 18-year high, multifamily construction continues to drive housing sector
Predictions that multifamily housing construction would taper off in 2015 may have underestimated the ongoing demand for this kind of housing, the vast majority of which is being marketed as rentals.
Multifamily Housing | Jul 16, 2015
Minneapolis relaxes parking requirements on new multifamily buildings
The city cut the number of spots required for large developments by half. It also will accept plans with no parking spaces in certain cases.
Codes and Standards | Jul 16, 2015
Berkeley, Calif., adopts balcony inspection program following deadly collapse
Apartment building balconies will be subject to inspections every three years under new regulations adopted following a deadly collapse.
Multifamily Housing | Jul 9, 2015
Melbourne approves Beyoncé inspired skyscraper
The bootylicious tower is composed of 660 apartments and a 160-room hotel at the west end of Melbourne's business district.

















