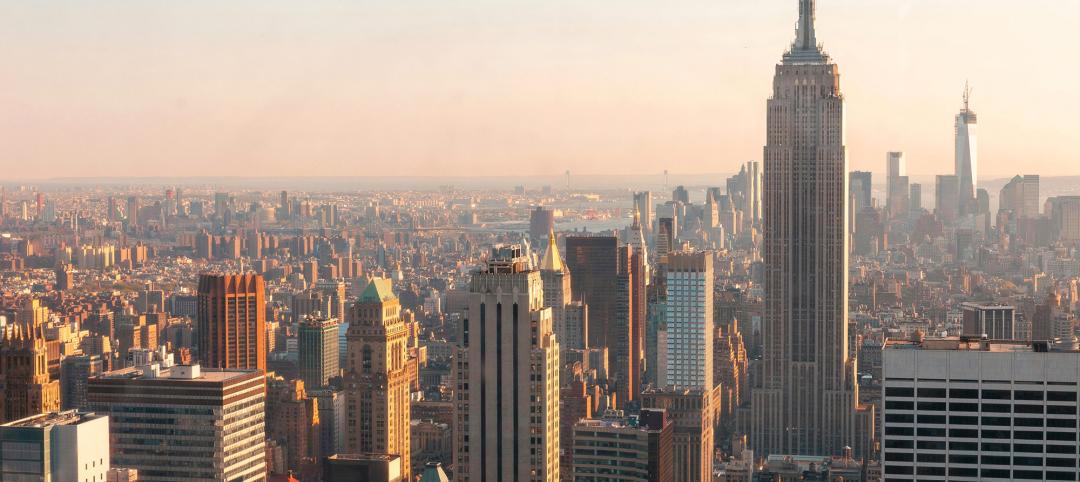The conceptual plans for a 700-foot-tall, 65-story condominium tower in New York City were unveiled in early March by its architect, Perkins+Will.
The design for this 150,000-sf building, referred to as East 37th Street Residential Tower, debuted in Cannes, France, where it received the MIPIM Architectural Review Future Projects Award, in the Tall Buildings category, out of more than 2,400 submissions.
The tower’s developer, Turkey-based Nef, is using this project to introduce its Foldhome brand abroad, according to Erden Timur, a Nef board member. Foldhome is an architectural concept notable for its common usage areas with pay-as-you-use systems “that would not normally be able to fit in a home or office,” like a music room or movie theater, according to Nef.
P+W states that it designed this slender tower with a concept “that is specifically tailored to the Midtown Manhattan context.”

That design organizes the building into five clusters of shared amenity and park spaces, at several intervals of the tower’s rise. Robert Goodwin, FAIA, LEED AP, Design Director in P+W’s New York office, describes these clusters as “interconnected blocks of social and community zones.”
The building will include five open-air gardens, arranged as a series of overlapping, angled, and diverse spaces within no more than four stories from any given condo unit. Each space will feature such amenities as event rooms, a chef’s table, private yoga studio, art room, exterior Jacuzzi, fitness rooms, terraced gardens, an outdoor cinema, observatory and, at the tower’s top level, an infinity pool and roof terrace garden.
P+W points out the building’s exterior area for each terrace prevents Nef from incurring a penalty against the building’s overall floor-to-area ratio.
The building’s structural system is shifted to the exterior perimeter, and its floor plate is arranged in a 17x19-inch steel diagrid with a concrete core. This structure allows for more flexibility when laying out the units, and reduces by about 50% the overall thickness of the interior elevator core.
East 37th Street Residential Tower is one of several recent P+W projects in New York. Others include the programming and design services for the 3.7-million-sf United Nations Building, and Lehman College’s LEED Platinum Science Building.
Neither P+W nor Nef disclosed the projected cost for this tower.



Related Stories
Student Housing | Jun 20, 2024
How student housing developments are evolving to meet new expectations
The days of uninspired dorm rooms with little more than a bed and a communal bathroom down the hall are long gone. Students increasingly seek inclusive design, communities to enhance learning and living, and a focus on wellness that encompasses everything from meditation spaces to mental health resources.
MFPRO+ News | Jun 20, 2024
National multifamily outlook: Summer 2024
The multifamily sector continues to be strong in 2024, even when a handful of challenges are present. That is according to the Matrix Multifamily National Report for Summer 2024.
Multifamily Housing | Jun 17, 2024
Elevating multifamily properties through quiet luxury
As the demands of urban living continue to evolve, the need for a tranquil and refined home environment has never been more pronounced.
Multifamily Housing | Jun 14, 2024
AEC inspections are the key to financially viable office to residential adaptive reuse projects
About a year ago our industry was abuzz with an idea that seemed like a one-shot miracle cure for both the shockingly high rate of office vacancies and the worsening housing shortage. The seemingly simple idea of converting empty office buildings to multifamily residential seemed like an easy and elegant solution. However, in the intervening months we’ve seen only a handful of these conversions, despite near universal enthusiasm for the concept.
Adaptive Reuse | Jun 13, 2024
4 ways to transform old buildings into modern assets
As cities grow, their office inventories remain largely stagnant. Yet despite changes to the market—including the impact of hybrid work—opportunities still exist. Enter: “Midlife Metamorphosis.”
Affordable Housing | Jun 12, 2024
Studio Libeskind designs 190 affordable housing apartments for seniors
In Brooklyn, New York, the recently opened Atrium at Sumner offers 132,418 sf of affordable housing for seniors. The $132 million project includes 190 apartments—132 of them available to senior households earning below or at 50% of the area median income and 57 units available to formerly homeless seniors.
MFPRO+ News | Jun 11, 2024
Rents rise in multifamily housing for May 2024
Multifamily rents rose for the fourth month in a row, according to the May 2024 National Multifamily Report. Up 0.6% year-over-year, the average U.S. asking rent increased by $6 in May, up to $1,733.
Apartments | Jun 4, 2024
Apartment sizes on the rise after decade-long shrinking trend
The average size of new apartments in the U.S. saw substantial growth in 2023, bouncing back to 916 sf after a steep decline the previous year. That is according to a recent RentCafe market insight report released this month.
Multifamily Housing | Jun 3, 2024
Grassroots groups becoming a force in housing advocacy
A growing movement of grassroots organizing to support new housing construction is having an impact in city halls across the country. Fed up with high housing costs and the commonly hostile reception to new housing proposals, advocacy groups have sprung up in many communities to attend public meetings to speak in support of developments.
MFPRO+ News | Jun 3, 2024
New York’s office to residential conversion program draws interest from 64 owners
New York City’s Office Conversion Accelerator Program has been contacted by the owners of 64 commercial buildings interested in converting their properties to residential use.

















