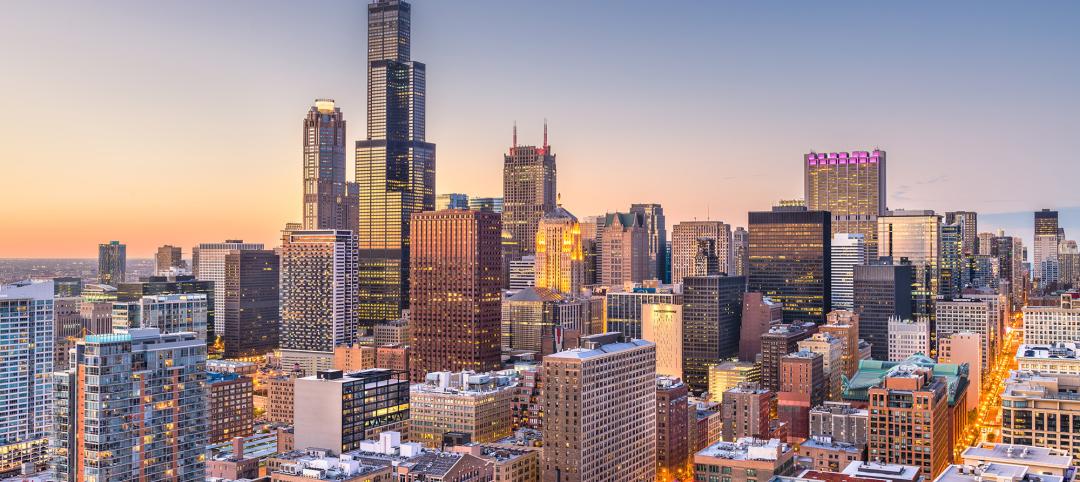The conceptual plans for a 700-foot-tall, 65-story condominium tower in New York City were unveiled in early March by its architect, Perkins+Will.
The design for this 150,000-sf building, referred to as East 37th Street Residential Tower, debuted in Cannes, France, where it received the MIPIM Architectural Review Future Projects Award, in the Tall Buildings category, out of more than 2,400 submissions.
The tower’s developer, Turkey-based Nef, is using this project to introduce its Foldhome brand abroad, according to Erden Timur, a Nef board member. Foldhome is an architectural concept notable for its common usage areas with pay-as-you-use systems “that would not normally be able to fit in a home or office,” like a music room or movie theater, according to Nef.
P+W states that it designed this slender tower with a concept “that is specifically tailored to the Midtown Manhattan context.”

That design organizes the building into five clusters of shared amenity and park spaces, at several intervals of the tower’s rise. Robert Goodwin, FAIA, LEED AP, Design Director in P+W’s New York office, describes these clusters as “interconnected blocks of social and community zones.”
The building will include five open-air gardens, arranged as a series of overlapping, angled, and diverse spaces within no more than four stories from any given condo unit. Each space will feature such amenities as event rooms, a chef’s table, private yoga studio, art room, exterior Jacuzzi, fitness rooms, terraced gardens, an outdoor cinema, observatory and, at the tower’s top level, an infinity pool and roof terrace garden.
P+W points out the building’s exterior area for each terrace prevents Nef from incurring a penalty against the building’s overall floor-to-area ratio.
The building’s structural system is shifted to the exterior perimeter, and its floor plate is arranged in a 17x19-inch steel diagrid with a concrete core. This structure allows for more flexibility when laying out the units, and reduces by about 50% the overall thickness of the interior elevator core.
East 37th Street Residential Tower is one of several recent P+W projects in New York. Others include the programming and design services for the 3.7-million-sf United Nations Building, and Lehman College’s LEED Platinum Science Building.
Neither P+W nor Nef disclosed the projected cost for this tower.



Related Stories
MFPRO+ News | Jul 22, 2024
6 multifamily WAFX 2024 Prize winners
Over 30 projects tackling global challenges such as climate change, public health, and social inequality have been named winners of the World Architecture Festival’s WAFX Awards.
MFPRO+ News | Jul 15, 2024
More permits for ADUs than single-family homes issued in San Diego
Popularity of granny flats growing in California
Vertical Transportation | Jul 12, 2024
Elevator regulations responsible for some of ballooning multifamily costs
Codes and regulations for elevators in the United States are a key factor in inflating costs of multifamily development, argues a guest columnist in the New York Times.
MFPRO+ New Projects | Jul 2, 2024
Miami residential condo tower provides a deeded office unit for every buyer
A new Miami residential condo office tower sweetens the deal for buyers by providing an individual, deeded and furnished office with each condo unit purchased. One Twenty Brickell Residences, a 34-story, 240-unit tower, also offers more than 60,000 sf of exclusive residential amenities.
Student Housing | Jul 1, 2024
Two-tower luxury senior living community features wellness and biophilic elements
A new, two-building, 27-story senior living community in Tysons, Va., emphasizes wellness and biophilic design elements. The Mather, a luxury community for adults aged 62 and older, is situated on a small site surrounded by high-rises.
MFPRO+ New Projects | Jun 27, 2024
Chicago’s long-vacant Spire site will be home to a two-tower residential development
In downtown Chicago, the site of the planned Chicago Spire, at the confluence of Lake Michigan and the Chicago River, has sat vacant since construction ceased in the wake of the Great Recession. In the next few years, the site will be home to a new two-tower residential development, 400 Lake Shore.
MFPRO+ News | Jun 25, 2024
New York mayor releases multi-year plan to address affordable housing crisis
The plan seeks to create and preserve affordable housing. It will incentivize the inclusion of permanently affordable and rent stabilized housing in new, multi-family construction projects.
Student Housing | Jun 25, 2024
P3 student housing project with 176 units slated for Purdue University Fort Wayne
A public/private partnership will fund a four-story, 213,000 sf apartment complex on Purdue University Fort Wayne’s (PFW’s) North Campus in Fort Wayne, Indiana. The P3 entity was formed exclusively for this property.
Apartments | Jun 25, 2024
10 hardest places to find an apartment in 2024
The challenge of finding an available rental continues to increase for Americans nation-wide. On average, there are eight prospective tenants vying for the same vacant apartment.
MFPRO+ News | Jun 24, 2024
‘Yes in God’s Backyard’ movement could create more affordable housing
The so-called “Yes in God’s Backyard” (YIGBY) movement, where houses of worship convert their properties to housing, could help alleviate the serious housing crisis affecting many communities around the country.

















