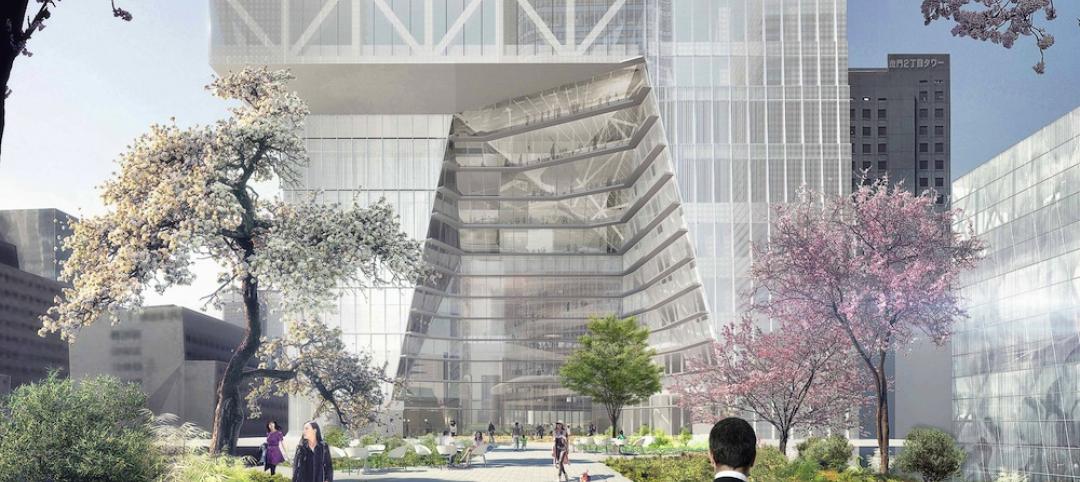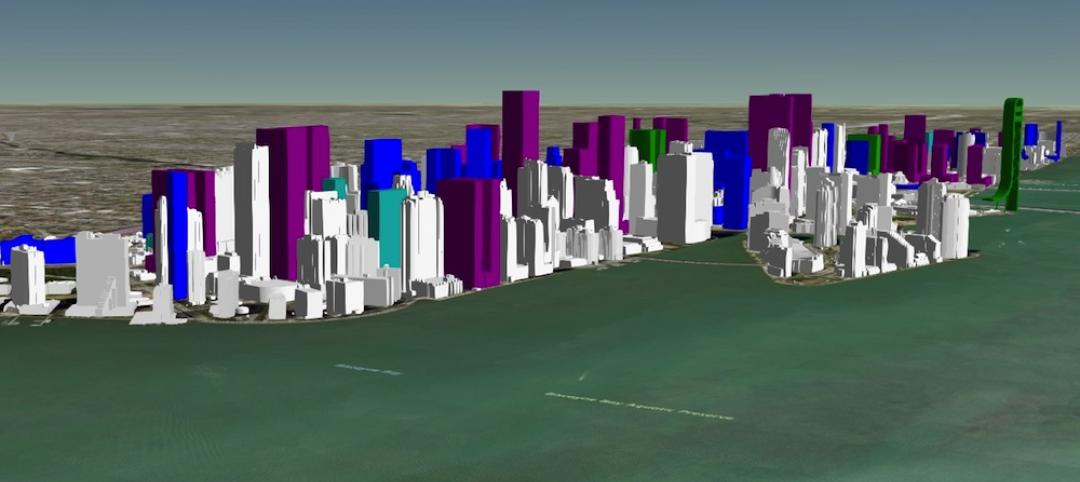The Nexus Building, the focal point of PLP Architecture’s new masterplan in China’s Pearl River Delta, looks to feature a building that would be one of the world’s tallest, but the extreme height of the building, surprisingly, wouldn’t be its major defining feature.
According to Gizmag, PLP Architecture has split the building into three volumes, each one offset on equidistant axes, giving the structure the look of a giant Transformer in mid transformation. The firm says this type of configuration, while providing a unique and stunning aesthetic, will serve a functional purpose, as well. With a proposed height of 1,952 feet, this tripod-like design will be better equipped to deal with natural forces, such as high winds.
The three tiers will be angled to provide views of different surrounding areas. The lowest tier is made up of 44 stories and will face a nearby park. The middle volume will have 83 stories and be oriented toward the rest of the surrounding city. The top tier will offer 124 stories and provide views of the city and distant mountains.
The Nexus Building looks to redefine skyscraper design by forgoing traditional core-based design. Besides providing the building’s support, these pivot points, the points where each of the three tiers meet, also create wide open views. By not having a central core, there is no need for pillars and supports that take up interior space.
Each level has floor heights of 15 feet with wide open spaces and plenty of windows to offer “a real connection to nature and the outdoors,” PLP Architecture Founding Partner David Leventhal told Curbed.
The structure would consist mainly of office space but would have space for an eight-story retail podium and will be topped with a 14-story hotel.
With such a unique and innovative building design, the use of regular old elevators for transporting people around obviously wasn’t going to get the job done. Instead, office workers will get to various parts of the structure via shuttles that run on a schedule like trains. There will be express cars that will take people to the central floors where the tiers intersect where they can then transfer to other elevators to get to their final destination.
If this plan gets put into action, the earliest possible completion date wouldn’t be until at least 2020.
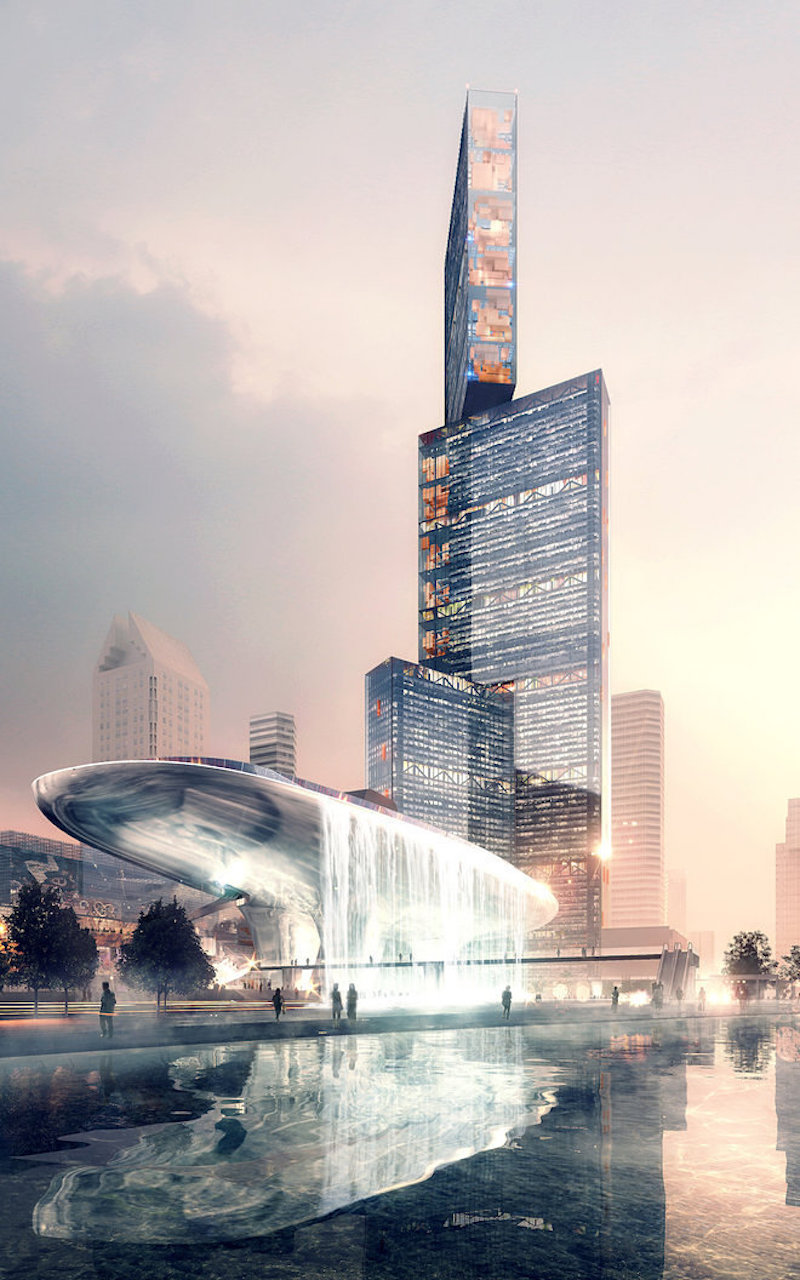 Rendering Courtesy of Luxigon
Rendering Courtesy of Luxigon
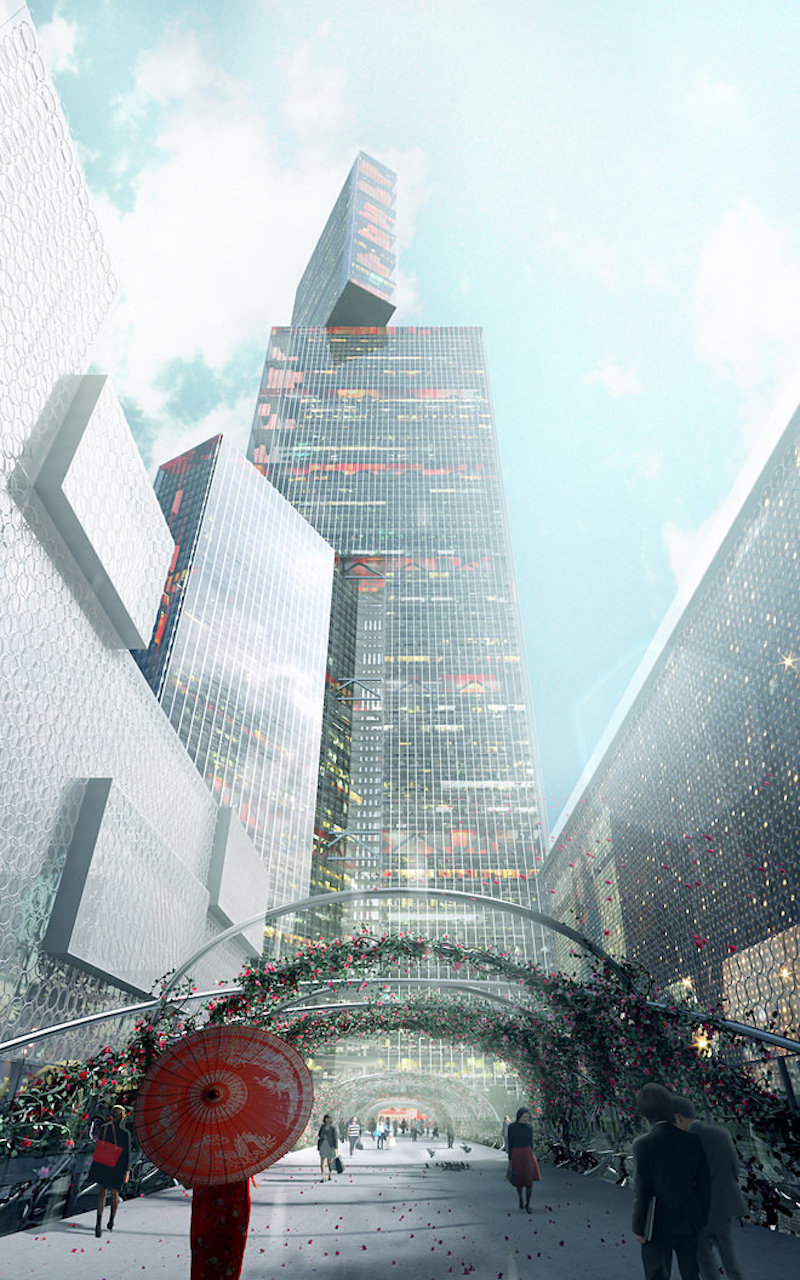 Rendering Courtesy of Luxigon
Rendering Courtesy of Luxigon
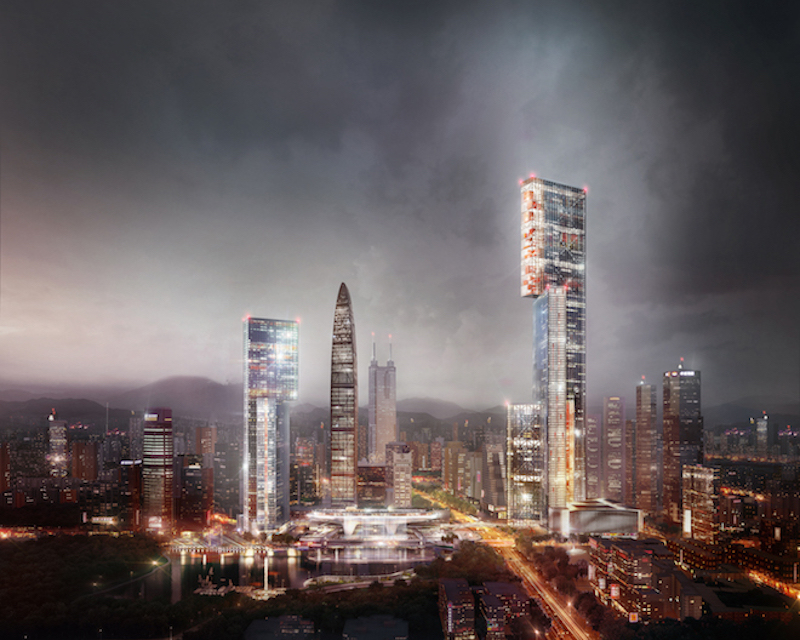 Rendering Courtesy of Tegmark
Rendering Courtesy of Tegmark
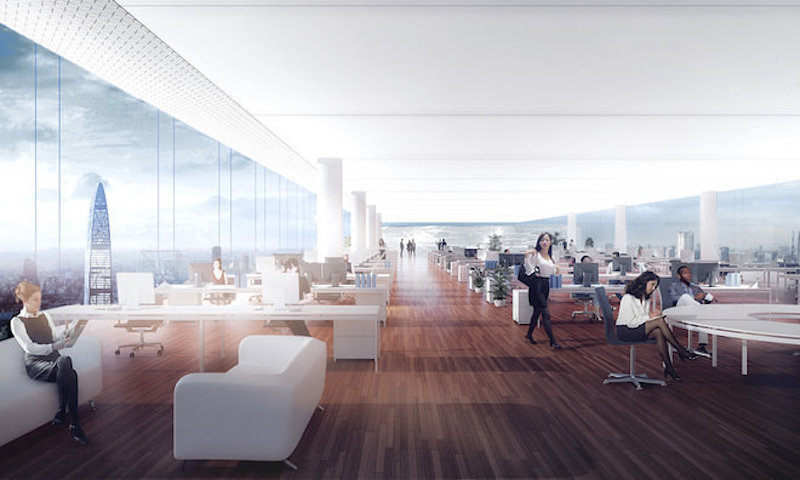 Rendering Courtesy of PLP Vyonyx
Rendering Courtesy of PLP Vyonyx
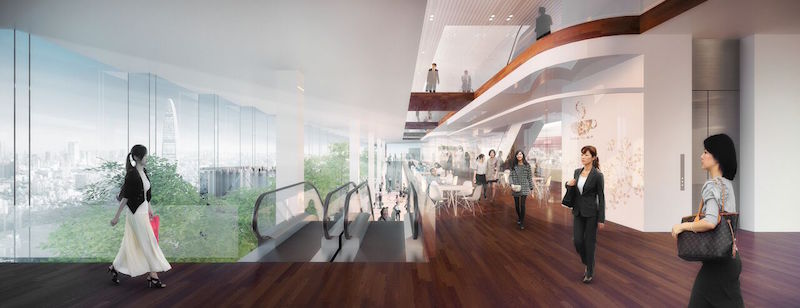 Rendering Courtesy of PLP Vyonyx
Rendering Courtesy of PLP Vyonyx
Related Stories
Wood | Apr 29, 2016
Anders Berensson Architects designs 40-story wooden skyscraper for Stockholm
The structure, which will be made entirely out of cross-laminated timber, will rise 436 feet into the air, making it Stockholm’s tallest building.
High-rise Construction | Apr 28, 2016
bKL Architecture proposes world’s third tallest tower for China
The mixed-use H700 Shenzhen Tower will have sky gardens, angled recesses, and an attached plaza. It will trail only the Burj Khalifa and the Jeddah Tower in terms of height.
Mixed-Use | Apr 24, 2016
Atlanta’s Tech Square is establishing The ATL’s Midtown district as a premier innovation center
A much anticipated, Portman-developed tower project will include collaborative office spaces, a data center, and a retail plaza.
High-rise Construction | Apr 21, 2016
Ingenhoven Architects unveils plans for two Tokyo towers
The Toranomon District will add a business and a residential high-rise, both of which feature green and energy-efficient design.
High-rise Construction | Apr 20, 2016
OMA reveals designs for its first Tokyo skyscraper
The goal is for the Toranomon Hills Station Tower to transform its neighborhood and serve as a hub for international business.
High-rise Construction | Apr 12, 2016
Santiago Calatrava tower in Dubai could be taller than the Burj Khalifa
The slender structure will have 10 observation platforms, two Hanging Gardens decks, and a illuminating flower bud at the top.
Virtual Reality | Apr 8, 2016
Skanska will use Microsoft HoloLens to lease planned Seattle high rise
The mixed reality headset will allow people to take a holographic tour of the building while keeping visual contact with the leasing representative.
BIM and Information Technology | Apr 5, 2016
Interactive 3D map shows present and future Miami skyline
The Downtown Miami Interactive 3-D Skyline Map lets users see the status of every downtown office, retail, residential, and hotel project.
High-rise Construction | Mar 28, 2016
SOM’s Salt Lake City skyscraper uses innovative structural system to suspend itself over a neighboring building
The hat truss-supported office tower was topped off in January, rising 25 stories above the Salt Lake City streets.
High-rise Construction | Mar 18, 2016
'High-Rise' movie, based on the novel of the same name, headed to theaters
The story, which was originally thought to be a critique of London’s city planning, takes place in a high-rise divided to mimic the historical class structure of Western society.







