The Nexus Building, the focal point of PLP Architecture’s new masterplan in China’s Pearl River Delta, looks to feature a building that would be one of the world’s tallest, but the extreme height of the building, surprisingly, wouldn’t be its major defining feature.
According to Gizmag, PLP Architecture has split the building into three volumes, each one offset on equidistant axes, giving the structure the look of a giant Transformer in mid transformation. The firm says this type of configuration, while providing a unique and stunning aesthetic, will serve a functional purpose, as well. With a proposed height of 1,952 feet, this tripod-like design will be better equipped to deal with natural forces, such as high winds.
The three tiers will be angled to provide views of different surrounding areas. The lowest tier is made up of 44 stories and will face a nearby park. The middle volume will have 83 stories and be oriented toward the rest of the surrounding city. The top tier will offer 124 stories and provide views of the city and distant mountains.
The Nexus Building looks to redefine skyscraper design by forgoing traditional core-based design. Besides providing the building’s support, these pivot points, the points where each of the three tiers meet, also create wide open views. By not having a central core, there is no need for pillars and supports that take up interior space.
Each level has floor heights of 15 feet with wide open spaces and plenty of windows to offer “a real connection to nature and the outdoors,” PLP Architecture Founding Partner David Leventhal told Curbed.
The structure would consist mainly of office space but would have space for an eight-story retail podium and will be topped with a 14-story hotel.
With such a unique and innovative building design, the use of regular old elevators for transporting people around obviously wasn’t going to get the job done. Instead, office workers will get to various parts of the structure via shuttles that run on a schedule like trains. There will be express cars that will take people to the central floors where the tiers intersect where they can then transfer to other elevators to get to their final destination.
If this plan gets put into action, the earliest possible completion date wouldn’t be until at least 2020.
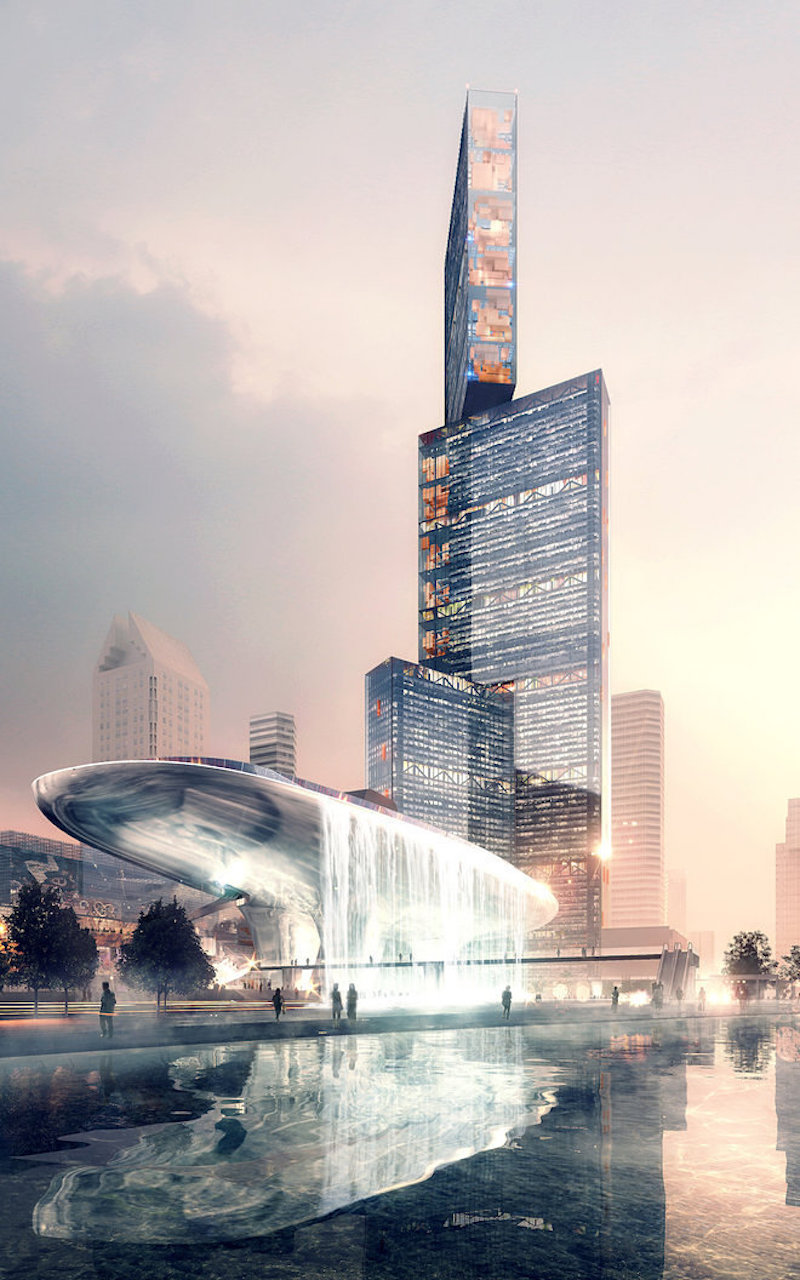 Rendering Courtesy of Luxigon
Rendering Courtesy of Luxigon
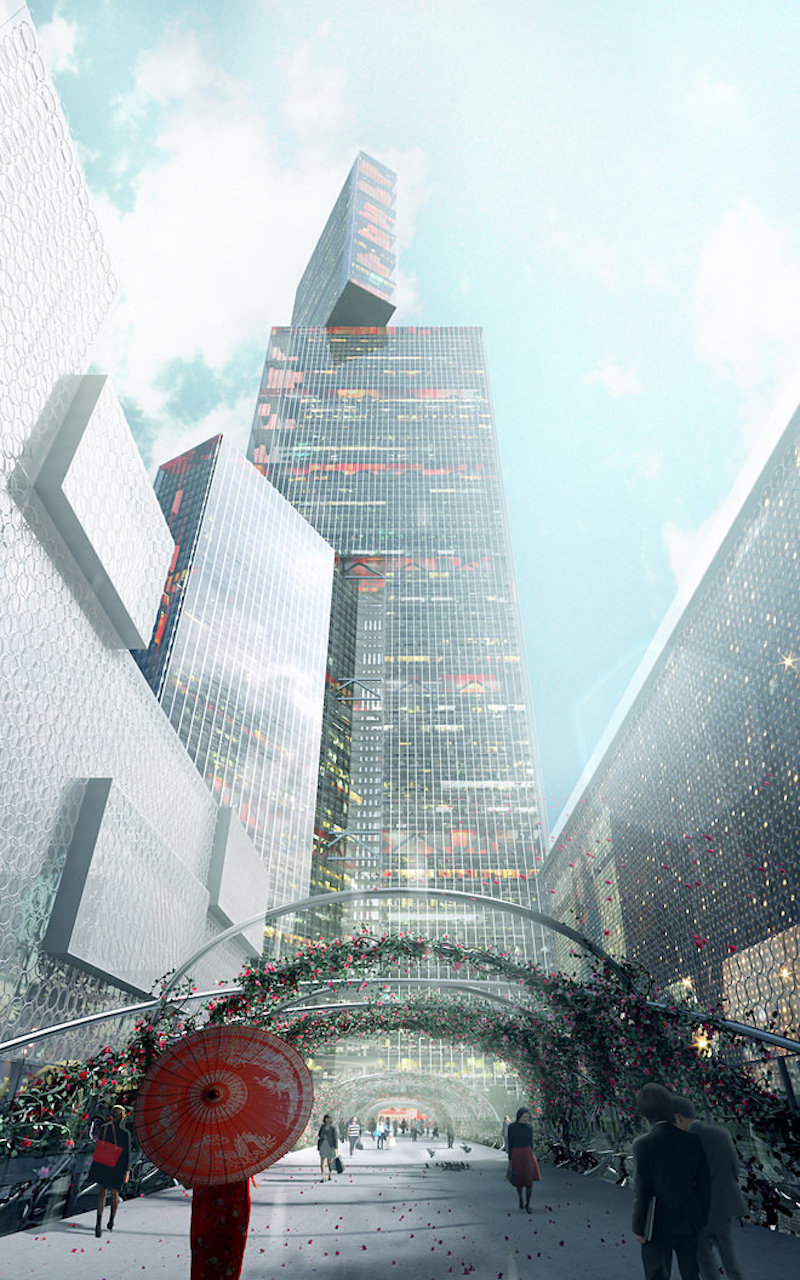 Rendering Courtesy of Luxigon
Rendering Courtesy of Luxigon
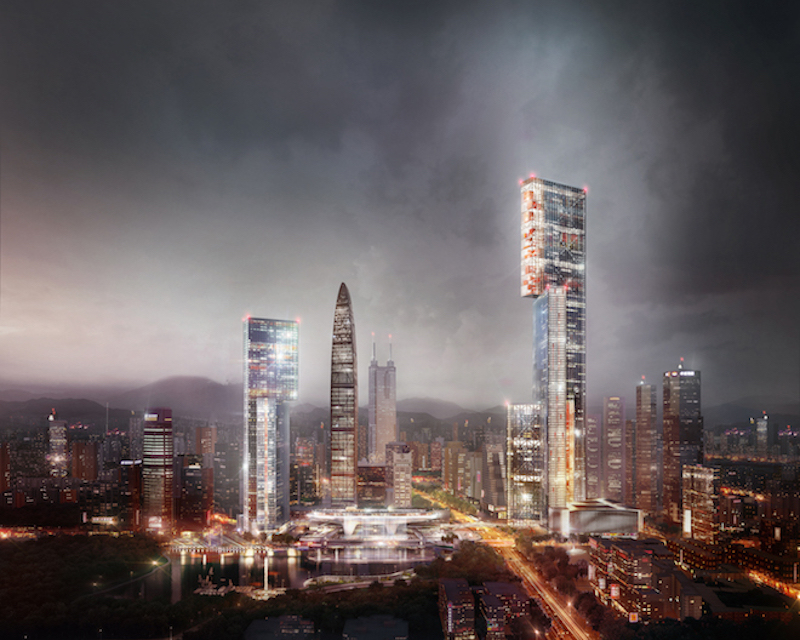 Rendering Courtesy of Tegmark
Rendering Courtesy of Tegmark
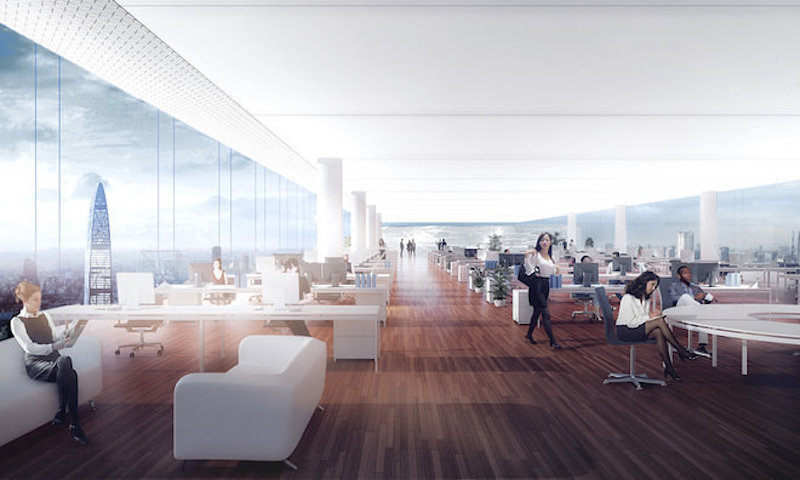 Rendering Courtesy of PLP Vyonyx
Rendering Courtesy of PLP Vyonyx
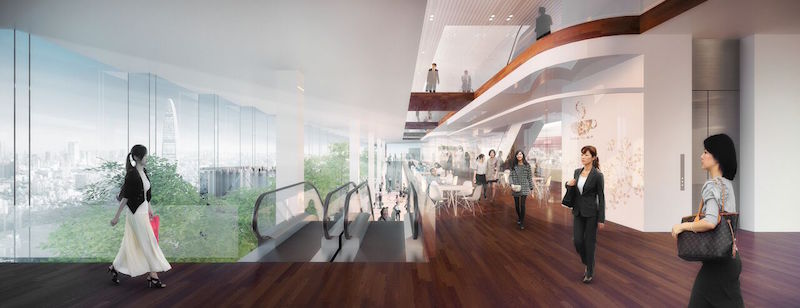 Rendering Courtesy of PLP Vyonyx
Rendering Courtesy of PLP Vyonyx
Related Stories
High-rise Construction | Oct 21, 2015
Three years after The Shard, Renzo Piano reveals plans for new London tower
The 65-story tower at 31 London Street will have 200 homes and more than 40,000 sf of public space. It could also bring some life to Paddington Station.
High-rise Construction | Oct 13, 2015
Azerbaijan Tower tops list of 10 tallest buildings in the works
Along with the central Asian nation, China, Malaysia, South Korea, Saudi Arabia, and the United Arab Emirates all have skyscraper projects that are under construction or in development.
High-rise Construction | Oct 8, 2015
The 75 tallest observation decks in the world
Chicago's Willis Tower cracks the top 20 as the Middle East and China dominate the rest of the list compiled by the Council on Tall Buildings and Urban Habitat.
High-rise Construction | Oct 5, 2015
Zaha Hadid designs cylindrical office building with world’s tallest atrium
The 200-meter-high open space will cut the building in two.
Multifamily Housing | Oct 1, 2015
Wiel Arets unveils twin, 558-foot mixed-use towers in Bahrain’s capital
The development, Bahrain Bay Tower, will consist of two residential towers connected “by a plinth of retail, office, parking, and public park space.”
Multifamily Housing | Sep 28, 2015
Vo Trong Nghia’s 'diamond lotus' will feature sky garden pathways linking high-rises
The 22-story housing complex in Ho Chi Minh City will have façades covered with plants and a rooftop garden that connects the structures.
Architects | Sep 24, 2015
Supertall buildings vie for dominance along Chicago’s skyline
The latest proposals pit designs by Rafael Viñoly, Jeanne Gang, and Helmut Jahn.
Multifamily Housing | Sep 23, 2015
Richard Meier unveils design scheme for residential high-rise in Taipei
The sleek and minimalist luxury tower will offer guests and residents views of the iconic Taipei 101.
Multifamily Housing | Sep 16, 2015
Kengo Kuma proposes ‘carved tower’ for downtown Vancouver
The 40-story residential tower, to be built in downtown Vancouver’s West End neighborhood, will have 188 residential units, "with many units within the carved deductions possessing substantially sized patios," according to Vancity Buzz.
Multifamily Housing | Sep 16, 2015
Quarter-acre of land is enough space for an upscale Chicago apartment complex
The building will hold 90 micro apartments, 40 pre-furnished extended-stay hotel rooms, and a small retail space on the ground floor.

















