The Nexus Building, the focal point of PLP Architecture’s new masterplan in China’s Pearl River Delta, looks to feature a building that would be one of the world’s tallest, but the extreme height of the building, surprisingly, wouldn’t be its major defining feature.
According to Gizmag, PLP Architecture has split the building into three volumes, each one offset on equidistant axes, giving the structure the look of a giant Transformer in mid transformation. The firm says this type of configuration, while providing a unique and stunning aesthetic, will serve a functional purpose, as well. With a proposed height of 1,952 feet, this tripod-like design will be better equipped to deal with natural forces, such as high winds.
The three tiers will be angled to provide views of different surrounding areas. The lowest tier is made up of 44 stories and will face a nearby park. The middle volume will have 83 stories and be oriented toward the rest of the surrounding city. The top tier will offer 124 stories and provide views of the city and distant mountains.
The Nexus Building looks to redefine skyscraper design by forgoing traditional core-based design. Besides providing the building’s support, these pivot points, the points where each of the three tiers meet, also create wide open views. By not having a central core, there is no need for pillars and supports that take up interior space.
Each level has floor heights of 15 feet with wide open spaces and plenty of windows to offer “a real connection to nature and the outdoors,” PLP Architecture Founding Partner David Leventhal told Curbed.
The structure would consist mainly of office space but would have space for an eight-story retail podium and will be topped with a 14-story hotel.
With such a unique and innovative building design, the use of regular old elevators for transporting people around obviously wasn’t going to get the job done. Instead, office workers will get to various parts of the structure via shuttles that run on a schedule like trains. There will be express cars that will take people to the central floors where the tiers intersect where they can then transfer to other elevators to get to their final destination.
If this plan gets put into action, the earliest possible completion date wouldn’t be until at least 2020.
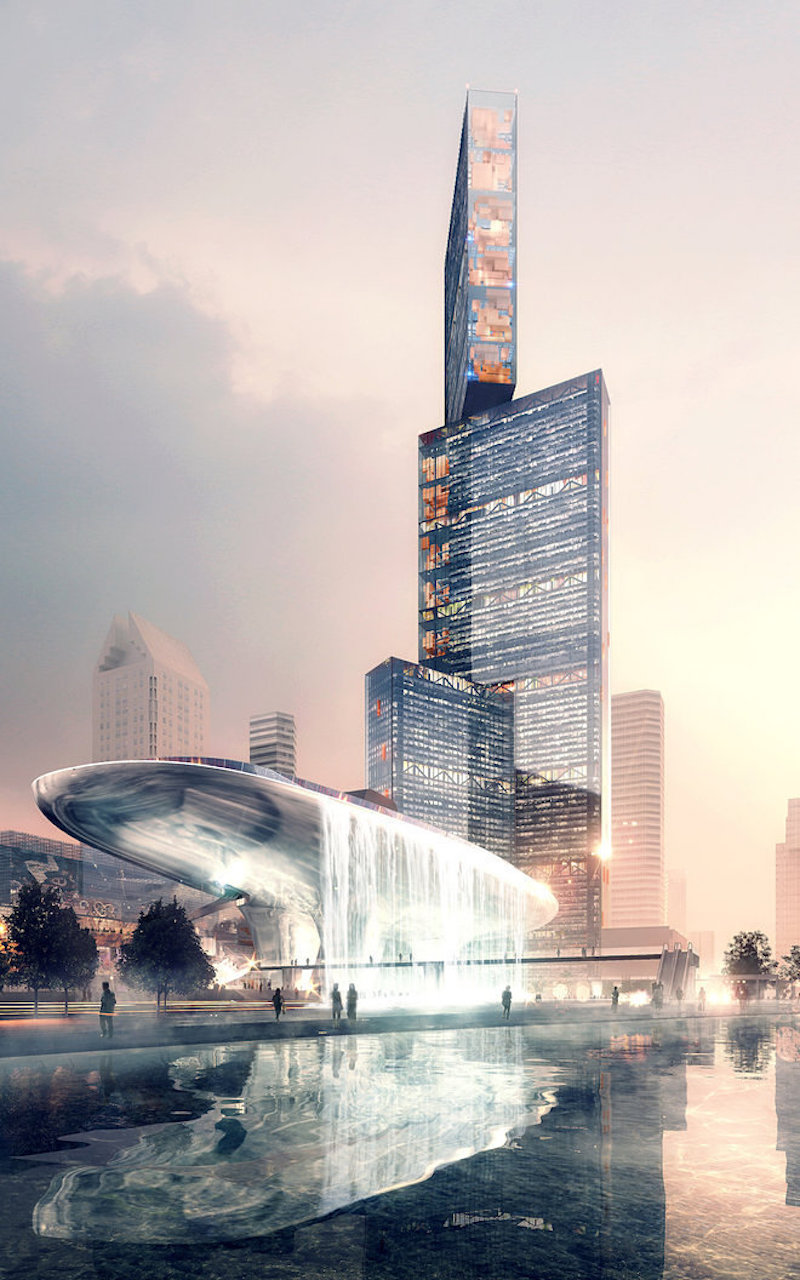 Rendering Courtesy of Luxigon
Rendering Courtesy of Luxigon
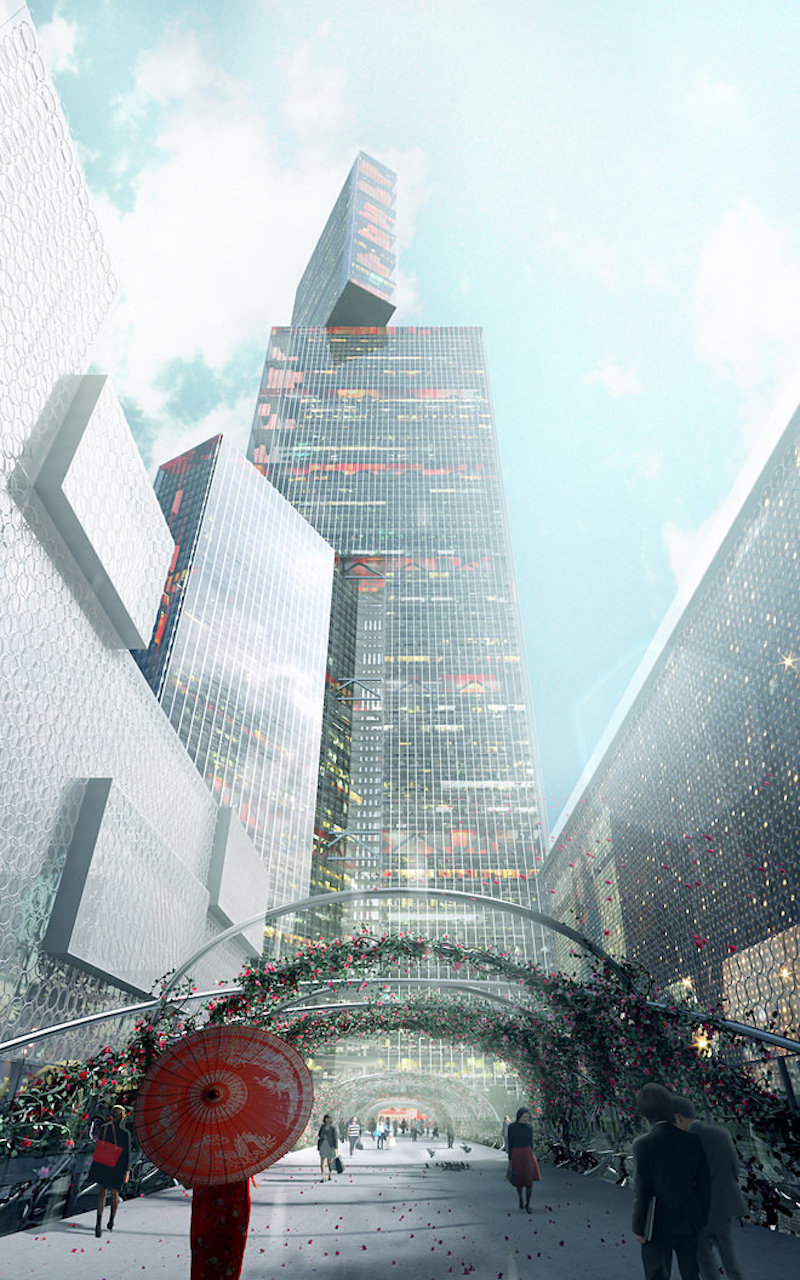 Rendering Courtesy of Luxigon
Rendering Courtesy of Luxigon
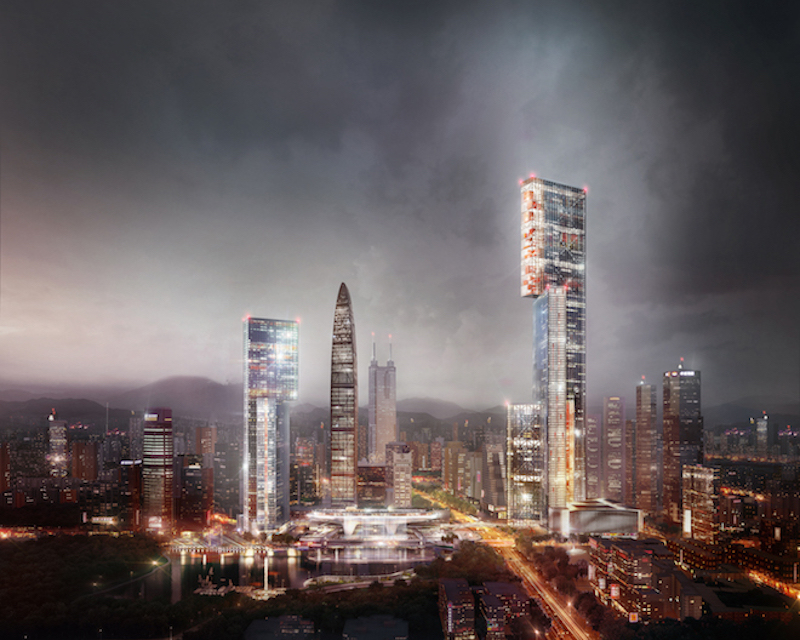 Rendering Courtesy of Tegmark
Rendering Courtesy of Tegmark
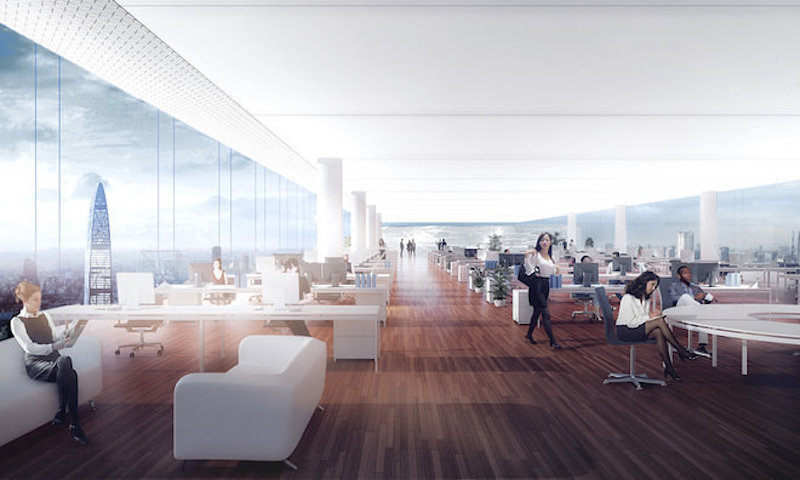 Rendering Courtesy of PLP Vyonyx
Rendering Courtesy of PLP Vyonyx
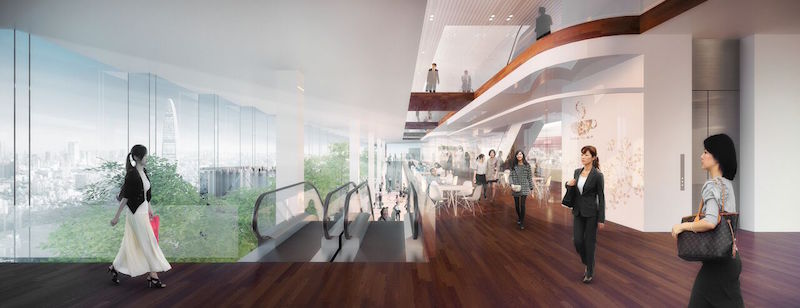 Rendering Courtesy of PLP Vyonyx
Rendering Courtesy of PLP Vyonyx
Related Stories
High-rise Construction | Sep 15, 2015
Developers tap crowdfunding investors to finance construction and renovation projects
The world’s first crowdfunded skyscraper is near completion in Colombia.
High-rise Construction | Sep 10, 2015
New York’s Central Park Tower loses its spire but still adds some height
This building, the tallest under development at the moment, is the latest manifestation of the city’s luxury residential construction boom.
High-rise Construction | Sep 3, 2015
Rafael Viñoly's 'Walkie-Talkie' tower named U.K.'s worst new building
The curved, glass tower at 20 Fenchurch Street in London has been known to reflect intense heat onto the streets below (in one instance damaging a car) and cause severe wind gusts.
High-rise Construction | Sep 2, 2015
Nashville officials and residents weigh the pros and cons of taller, thinner skyscrapers
One developer proposes building a 38-story tower on a half-acre of land.
Retail Centers | Aug 31, 2015
Urban developers add supermarkets to the mixes
Several high-rise projects include street-level Whole Foods Markets.
Multifamily Housing | Aug 27, 2015
Architects propose shipping container tower to replace slums
The firm says approximately 2,500 containers would be needed to complete the design, which aims to accommodate as many as 5,000 people.
Multifamily Housing | Aug 25, 2015
London multifamily building to have transparent swimming pool designed by Arup
Residents and visitors will be able to swim 10 stories above ground, and see views of London.
High-rise Construction | Aug 14, 2015
Pei Cobb Freed designs ‘glass sail’ tower for Shenzhen
The 29-story tower won’t be the tallest in the city, but it will set itself apart from surrounding, glimmering towers with gently curved façades, resembling sails blown by the wind.
High-rise Construction | Aug 12, 2015
Construction begins for Kengo Kuma-designed twisted Rolex tower in Dallas
Japanese architect Kengo Kuma designs tower with gradually rotating floor plates for Rolex's new office in Dallas.
High-rise Construction | Aug 11, 2015
Calatrava's Turning Torso wins CTBUH's 10 Year Award
The 623-foot, 57-story tower was the world's first twisting skyscraper. Completed in 2005, the building, designed by Santiago Calatrava, rotates 90 degrees along its height.
















