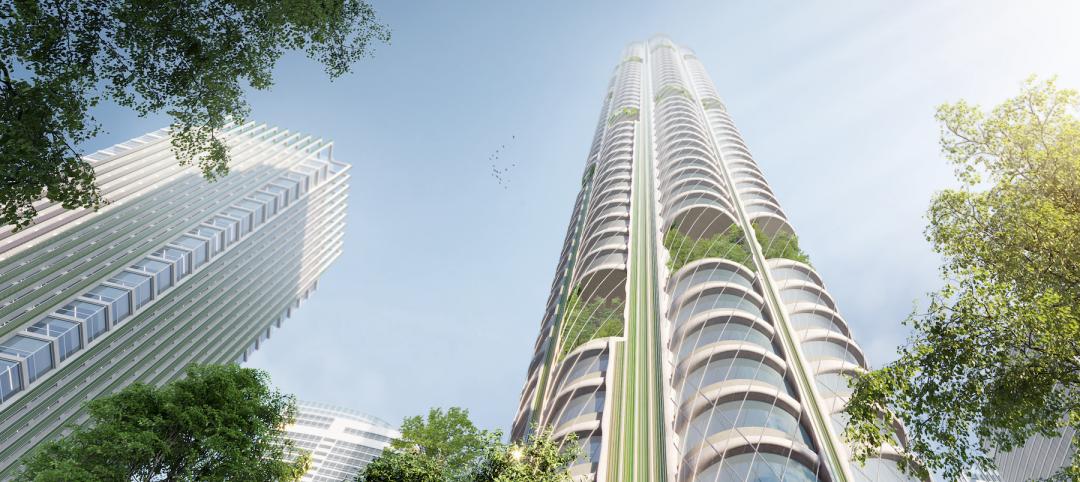The Nexus Building, the focal point of PLP Architecture’s new masterplan in China’s Pearl River Delta, looks to feature a building that would be one of the world’s tallest, but the extreme height of the building, surprisingly, wouldn’t be its major defining feature.
According to Gizmag, PLP Architecture has split the building into three volumes, each one offset on equidistant axes, giving the structure the look of a giant Transformer in mid transformation. The firm says this type of configuration, while providing a unique and stunning aesthetic, will serve a functional purpose, as well. With a proposed height of 1,952 feet, this tripod-like design will be better equipped to deal with natural forces, such as high winds.
The three tiers will be angled to provide views of different surrounding areas. The lowest tier is made up of 44 stories and will face a nearby park. The middle volume will have 83 stories and be oriented toward the rest of the surrounding city. The top tier will offer 124 stories and provide views of the city and distant mountains.
The Nexus Building looks to redefine skyscraper design by forgoing traditional core-based design. Besides providing the building’s support, these pivot points, the points where each of the three tiers meet, also create wide open views. By not having a central core, there is no need for pillars and supports that take up interior space.
Each level has floor heights of 15 feet with wide open spaces and plenty of windows to offer “a real connection to nature and the outdoors,” PLP Architecture Founding Partner David Leventhal told Curbed.
The structure would consist mainly of office space but would have space for an eight-story retail podium and will be topped with a 14-story hotel.
With such a unique and innovative building design, the use of regular old elevators for transporting people around obviously wasn’t going to get the job done. Instead, office workers will get to various parts of the structure via shuttles that run on a schedule like trains. There will be express cars that will take people to the central floors where the tiers intersect where they can then transfer to other elevators to get to their final destination.
If this plan gets put into action, the earliest possible completion date wouldn’t be until at least 2020.
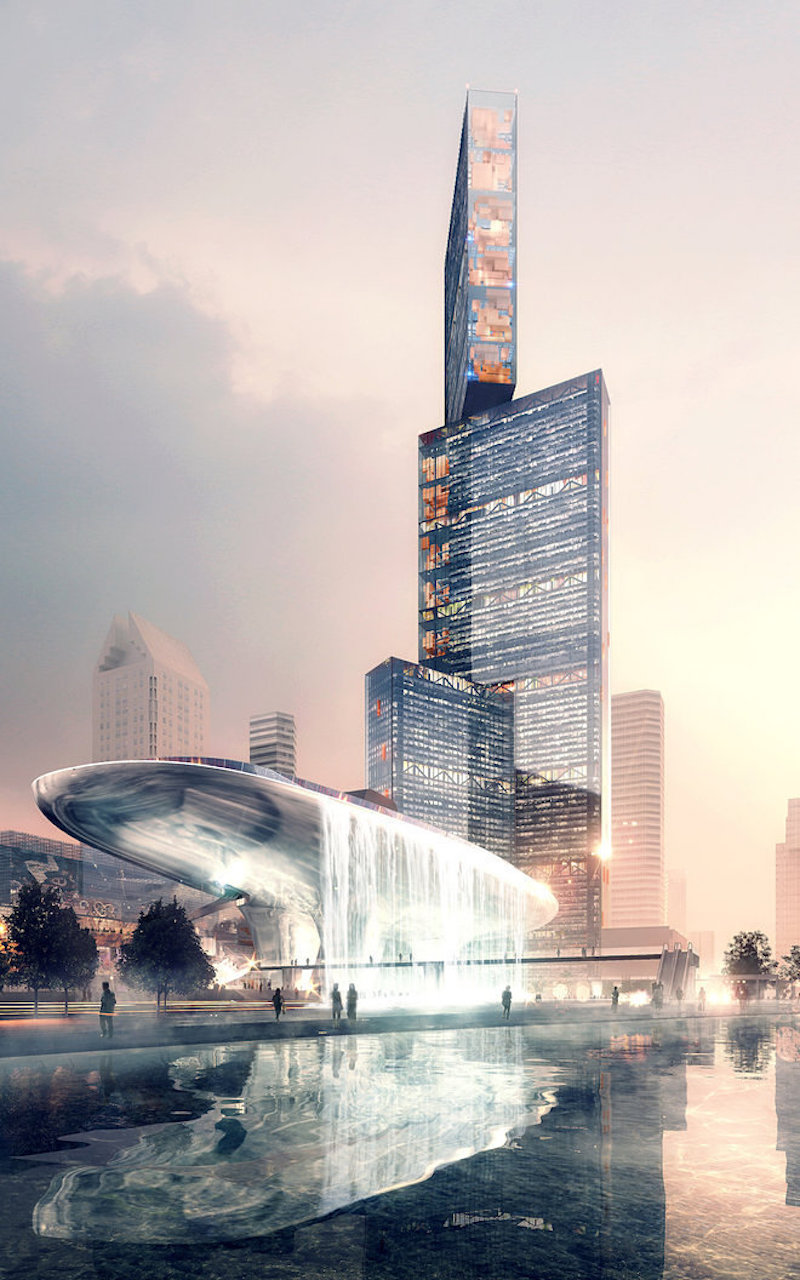 Rendering Courtesy of Luxigon
Rendering Courtesy of Luxigon
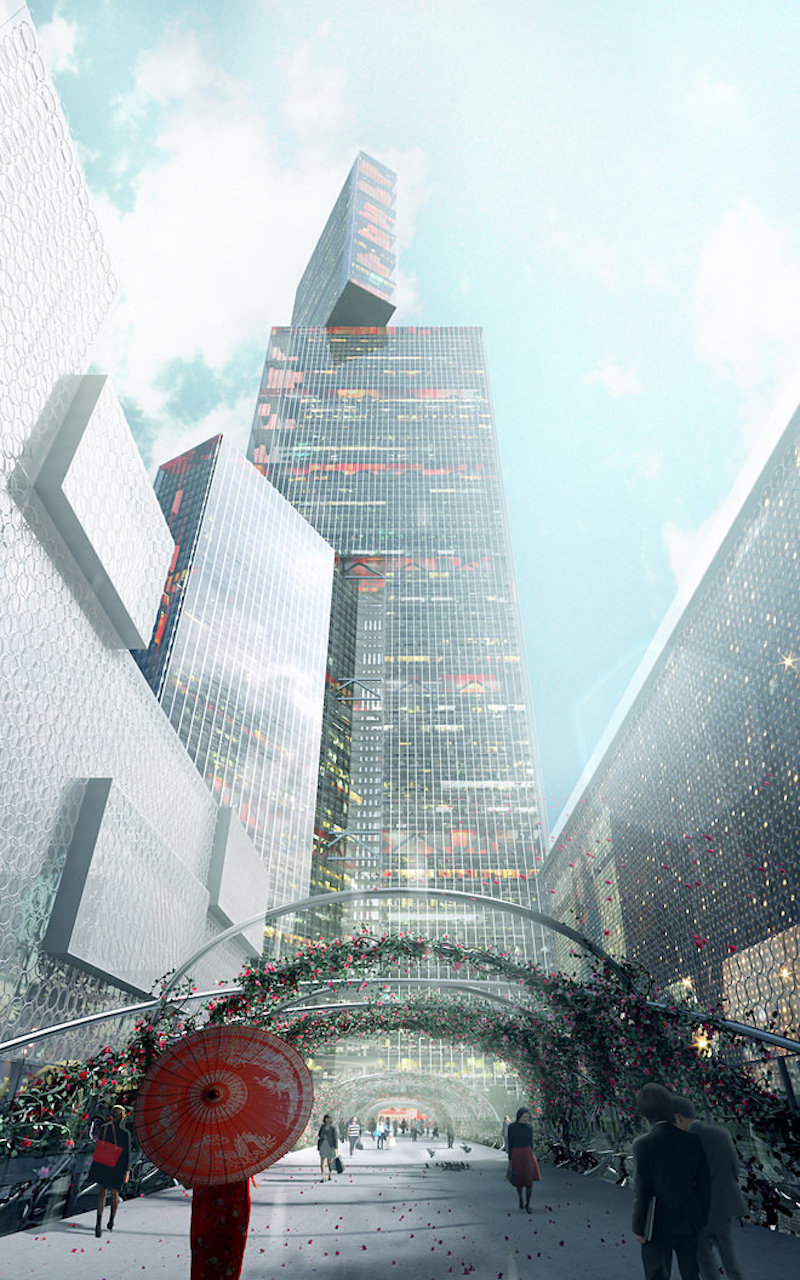 Rendering Courtesy of Luxigon
Rendering Courtesy of Luxigon
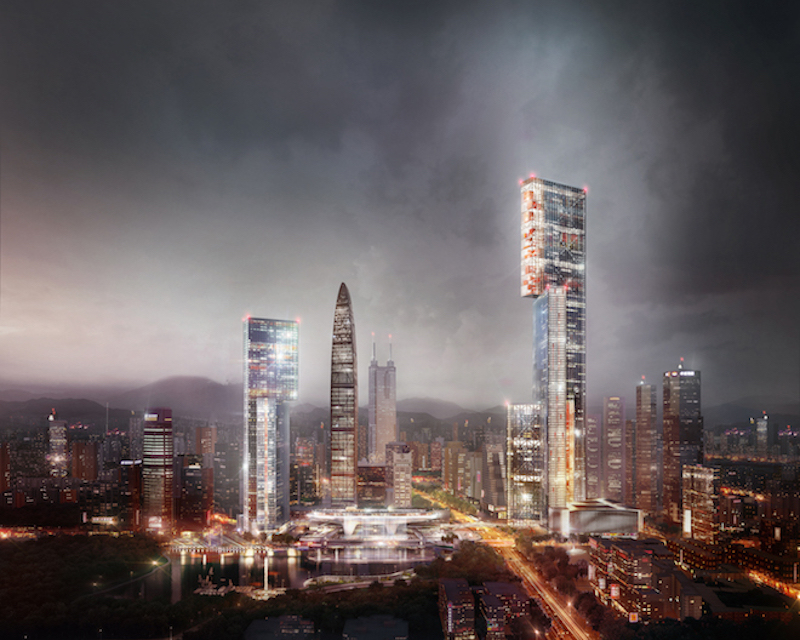 Rendering Courtesy of Tegmark
Rendering Courtesy of Tegmark
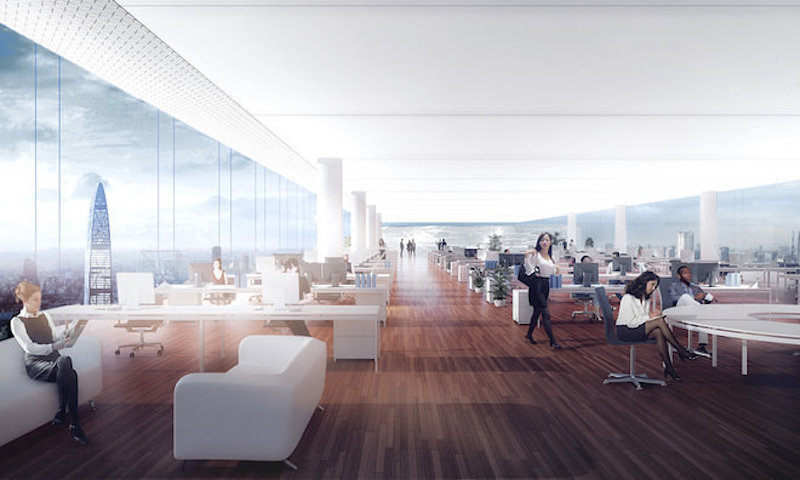 Rendering Courtesy of PLP Vyonyx
Rendering Courtesy of PLP Vyonyx
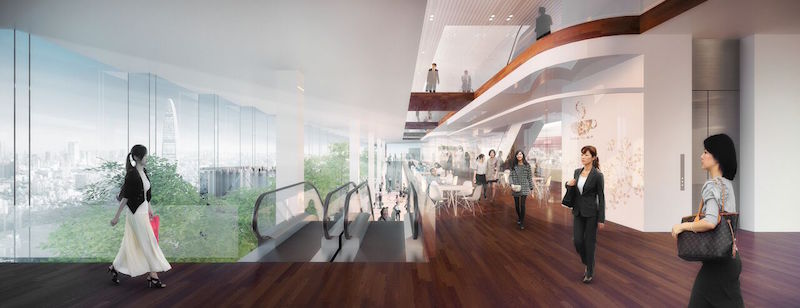 Rendering Courtesy of PLP Vyonyx
Rendering Courtesy of PLP Vyonyx
Related Stories
Building Team | May 11, 2022
Miami to get its first supertall building
After completing its first supertall building, 111 W 57th Street in New York, developer PMG is now preparing for the groundbreaking of the first supertall in Miami: Waldorf Astoria Miami.
High-rise Construction | Apr 14, 2022
Seattle’s high-rise convention center nears completion
The new Washington State Convention Center Summit Building—billed as the first high-rise convention center in North America—is on track to complete most of its construction later this year.
Multifamily Housing | Apr 7, 2022
Ken Soble Tower becomes world’s largest residential Passive House retrofit
The project team for the 18-story high-rise for seniors slashed the building’s greenhouse gas emissions by 94 percent and its heating energy demand by 91 percent.
Multifamily Housing | Mar 28, 2022
Singapore’s new Irwell Hill residences will be built around heritage rain trees
The recently unveiled design of Irwell Hill, twin 36-story residence towers, calls for the development to be situated among copious greenery including preserved heritage rain trees.
Legislation | Mar 28, 2022
LEED Platinum office tower faces millions in fines due to New York’s Local Law 97
One Bryant Park, also known as the Bank of America Tower, in Manhattan faces an estimated $2.4 million in annual fines when New York City’s York’s Local Law 97 goes into effect.
Multifamily Housing | Mar 15, 2022
A 42-story tower envelops residents in Vancouver’s natural beauty
The city of Vancouver is world-renowned for the stunning nature that surrounds it: water, beaches, mountains. A 42-story tower, Fifteen Fifteen, will envelop residents in that natural beauty.
Projects | Mar 11, 2022
Studying science in the sky
In sharp contrast to other types of commercial real estate, the life sciences market is booming, according to SGA, an architecture firm based in Boston and New York that has extensive experience designing life sciences buildings.
Urban Planning | Nov 11, 2021
Reimagining the concrete and steel jungle, SOM sees buildings that absorb more carbon than they emit
The firm presented its case for a cleaner built environment during the Climate Change conference in Scotland.
High-rise Construction | Nov 2, 2021
SUMMIT One Vanderbilt completes in NYC
Snøhetta designed the project.
Laboratories | Aug 30, 2021
Science in the sky: Designing high-rise research labs
Recognizing the inherent socioeconomic and environmental benefits of high-density design, research corporations have boldly embraced high-rise research labs.









