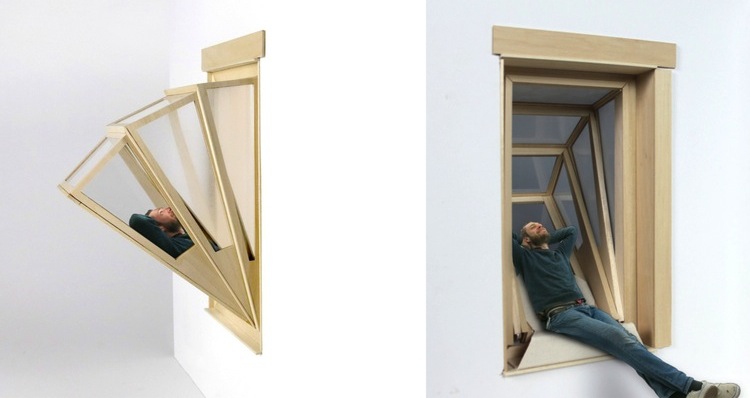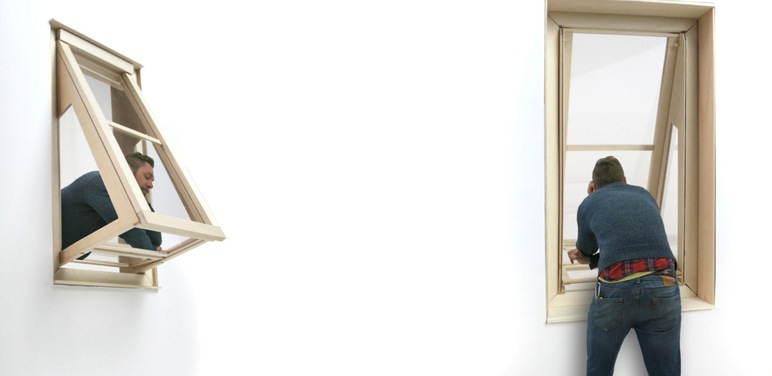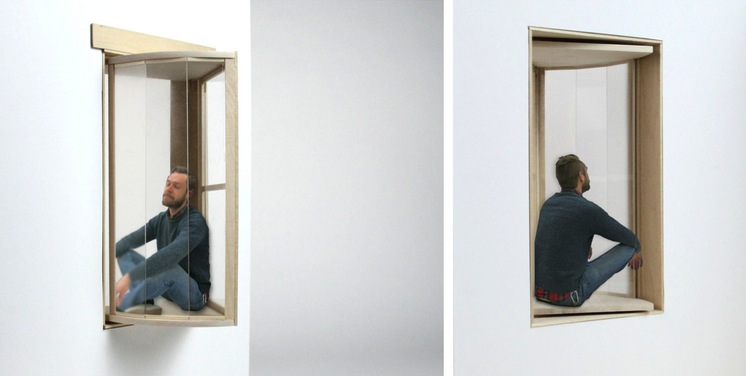Ever look out of a window in a big city apartment? You don’t really get much of a viewing range. Seeing straight ahead is easy enough, and observing heights and depths in the distance is fine. But, what if you want to look at the sidewalk directly below? What if you want to peer at a helicopter floating above your building? Then you have to lean out the window, crane your neck and, Oh my goodness, don’t fall out!
Architect Aldana Ferrer Garcia has developed a window concept that allows for better sights. Designboom shows that her three window niches would be suitable for urban multifamily residences.
Windows in the More Sky system jut out the side of the building and fan out like an accordion. The Hopper Niche expands to allow people to sit in the window, recline, and see skywards. The Awning Niche tilts to let people hang out and look downwards. The Casement Niche spins out for a panoramic view. The windows are meant to connect urban residents with nature through the extra fresh air and sunlight.
The project was revealed at the inaugural Dubai Design Week event late last month.
 Hopper Niche
Hopper Niche
 Awning Niche
Awning Niche
 Casement Niche
Casement Niche
Related Stories
| Jul 16, 2012
Business school goes for maximum vision, transparency, and safety with fire rated glass
Architects were able to create a 2-hour exit enclosure/stairwell that provided vision and maximum fire safety using fire rated glazing that seamlessly matched the look of other non-rated glazing systems.
| Jul 13, 2012
July 2012: Products at Work
Panel wall system, folding windows, rubber flooring, wire mesh railings.
| Jul 3, 2012
DORMA Acquires Florida Door Controls in Support of Growth in Southern Markets
DORMA gains one of the nation's largest independent automatic door distributors.
| Jun 11, 2012
Historic church gains energy efficiency, retains aesthetics with architecturally rated windows
New windows would need to not only stand the test of time, but also accommodate the aesthetics of an architecturally historic church.
| Jun 7, 2012
WDMA and FMA to affiliate and integrate operations
Over the coming months both organizations will begin the process of formalizing the details of the agreement for final approval by both organizations, with the formal change expected to take effect in January 2015.
| Jun 1, 2012
New BD+C University Course on Insulated Metal Panels available
By completing this course, you earn 1.0 HSW/SD AIA Learning Units.
| Jun 1, 2012
AIA 2030 Commitment Program reports new results
The full report contains participating firm demographics, energy reduction initiatives undertaken by firms, anecdotal accounts, and lessons learned.
| May 29, 2012
Reconstruction Awards Entry Information
Download a PDF of the Entry Information at the bottom of this page.
| May 24, 2012
2012 Reconstruction Awards Entry Form
Download a PDF of the Entry Form at the bottom of this page.













