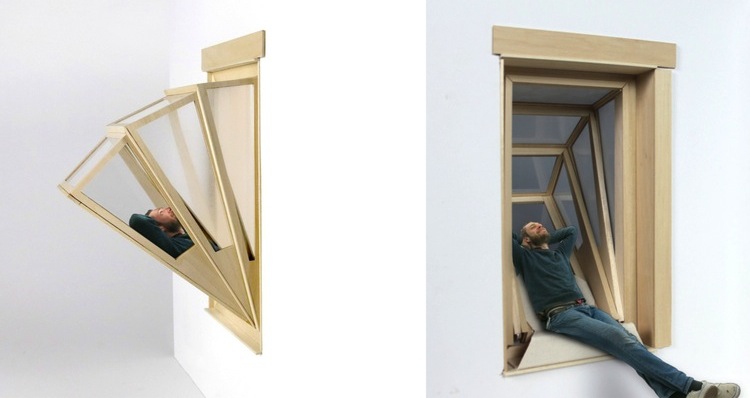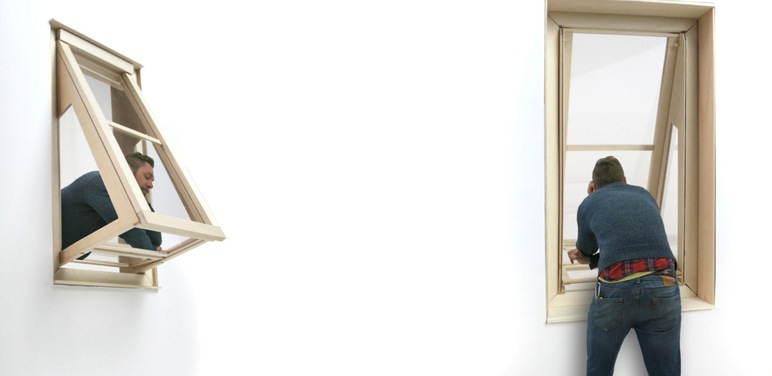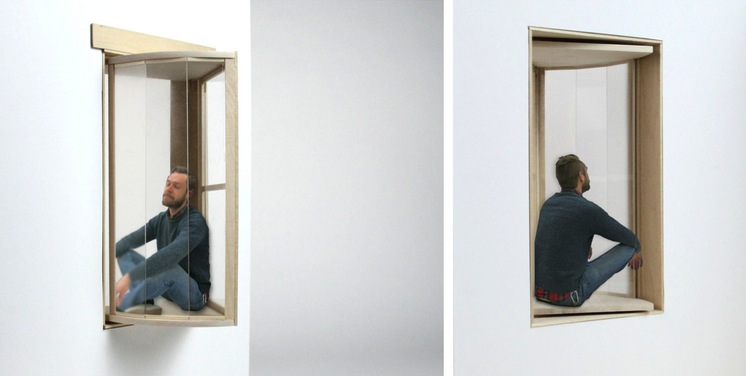Ever look out of a window in a big city apartment? You don’t really get much of a viewing range. Seeing straight ahead is easy enough, and observing heights and depths in the distance is fine. But, what if you want to look at the sidewalk directly below? What if you want to peer at a helicopter floating above your building? Then you have to lean out the window, crane your neck and, Oh my goodness, don’t fall out!
Architect Aldana Ferrer Garcia has developed a window concept that allows for better sights. Designboom shows that her three window niches would be suitable for urban multifamily residences.
Windows in the More Sky system jut out the side of the building and fan out like an accordion. The Hopper Niche expands to allow people to sit in the window, recline, and see skywards. The Awning Niche tilts to let people hang out and look downwards. The Casement Niche spins out for a panoramic view. The windows are meant to connect urban residents with nature through the extra fresh air and sunlight.
The project was revealed at the inaugural Dubai Design Week event late last month.
 Hopper Niche
Hopper Niche
 Awning Niche
Awning Niche
 Casement Niche
Casement Niche
Related Stories
| May 15, 2012
SAGE Electrochromics to become wholly owned subsidiary of Saint-Gobain
This deal will help SAGE expand into international markets, develop new products and complete construction of the company’s new, state-of-the-art manufacturing facility in Faribault, Minn.
| May 8, 2012
WDMA and AAMA release window, door & skylight market studies
Historic data for 2006 through 2011 and forecast data for 2012 through 2015 are included in the report.
| Apr 30, 2012
Summit Design + Build completes build-out for Office Concepts
The project is seeking LEED ID Silver certification from the U.S. Green Building Council.
| Apr 5, 2012
5 tips for a successful door and window retrofit
An exclusive tip sheet to help the Building Team manage door and window retrofits successfully.
| Mar 30, 2012
New windows and doors revitalize older buildings
With their improved aesthetics, energy efficiency, and durability, replacement windows and doors can add significant value to a renovation project.
| Mar 29, 2012
Roller shade operating system wins IF Product Design Award
Design experts in the iF jury recognized the engineering invested in the RB 500 Roller Shade, including a metal clutch with a patented construction, a durable zamac housing with polished finish, and a chain drive unit that excels in maximum operating comfort.
| Mar 16, 2012
Marvin Windows and Doors accepting entries for fourth-annual myMarvin Architect’s Challenge
Architects in U.S. and abroad offered the chance to showcase their very best work.
| Feb 13, 2012
Center for Sustainable Building Research launches CommercialWindows.org
Resource aims at reducing commercial operating costs and energy consumption.
| Feb 2, 2012
Call for Entries: 2012 Building Team Awards. Deadline March 2, 2012
Winning projects will be featured in the May issue of BD+C.
















