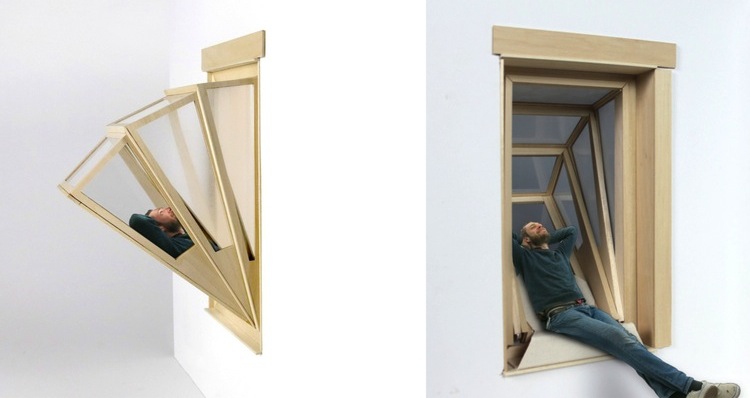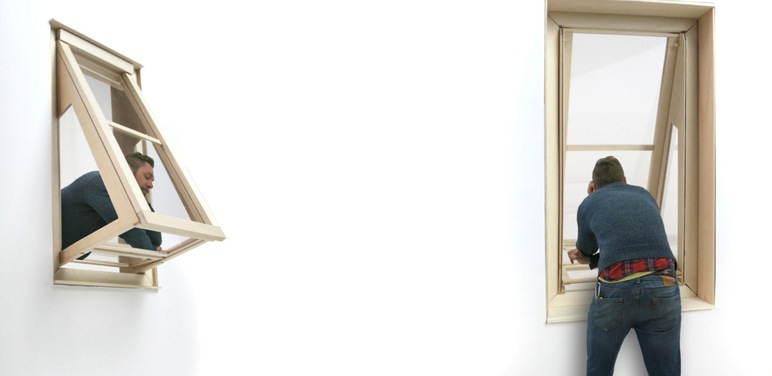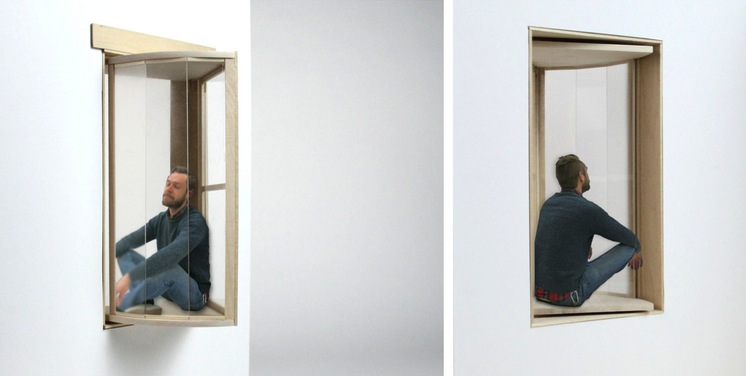Ever look out of a window in a big city apartment? You don’t really get much of a viewing range. Seeing straight ahead is easy enough, and observing heights and depths in the distance is fine. But, what if you want to look at the sidewalk directly below? What if you want to peer at a helicopter floating above your building? Then you have to lean out the window, crane your neck and, Oh my goodness, don’t fall out!
Architect Aldana Ferrer Garcia has developed a window concept that allows for better sights. Designboom shows that her three window niches would be suitable for urban multifamily residences.
Windows in the More Sky system jut out the side of the building and fan out like an accordion. The Hopper Niche expands to allow people to sit in the window, recline, and see skywards. The Awning Niche tilts to let people hang out and look downwards. The Casement Niche spins out for a panoramic view. The windows are meant to connect urban residents with nature through the extra fresh air and sunlight.
The project was revealed at the inaugural Dubai Design Week event late last month.
 Hopper Niche
Hopper Niche
 Awning Niche
Awning Niche
 Casement Niche
Casement Niche
Related Stories
| Oct 24, 2011
Kolbe adds 3-D models of direct set windows to BIM library?
Beveled Direct Set SketchUp and Revit Models available.
| Oct 11, 2011
Onex completes investment in JELD-WEN
With the completion of the JELD-WEN investment, Onex Partners III is approximately 40% invested.
| Oct 7, 2011
GREENBUILD 2011: UL Environment releases industry-wide sustainability requirements for doors
ASSA ABLOY Trio-E door is the first to be certified to these sustainability requirements.
| Oct 6, 2011
GREENBUILD 2011: Dow Corning features new silicone weather barrier sealant
Modular Design Architecture >Dow Corning 758 sealant used in GreenZone modular high-performance medical facility.
| Oct 4, 2011
GREENBUILD 2011
Click here for the latest news and products from Greenbuild 2011, Oct. 4-7, in Toronto.
| Oct 4, 2011
GREENBUILD 2011: Nearly seamless highly insulated glass curtain-wall system introduced
Low insulation value reflects value of entire curtain-wall system.
| Sep 23, 2011
Fire and hurricane rated glazed wall assemblies installed at multi-family residence in Florida
Fire and hurricane assemblies meet design and code requirements.
| Sep 23, 2011
Smart windows installed at NREL
The self-tinting heat-activated filter allows solar heat into the building when it is desired, such as on a sunny winter day.
| Sep 23, 2011
$5M pledge renewed for Habitat for Humanity
The five-year commitment, which will run through 2015, includes $5 million of donated interior and exterior locks and keys for homes built with Habitat for Humanity homeowner partners and volunteers.
| Sep 23, 2011
Under 40 Leadership Summit
Building Design+Construction’s Under 40 Leadership Summit takes place October 26-28, 2011 Hotel at the Monteleone in New Orleans. Discounted hotel rate deadline: October 2, 2011.

















