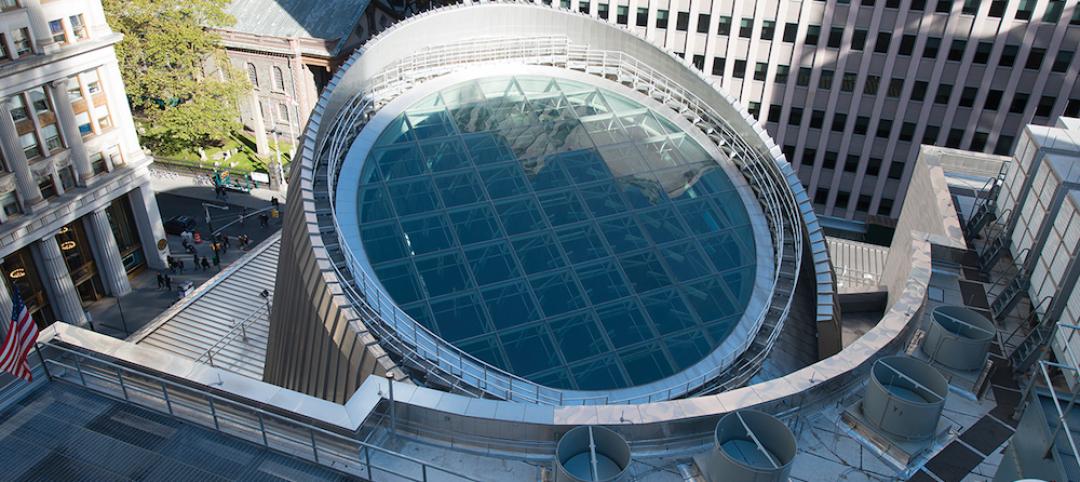The commission from the healthcare client, Exempla (now SCL Health), was straightforward: build us a 360-bed acute care replacement hospital in Denver with 21 ORs (two of them hybrids), 42 ED rooms (12 dedicated to eldercare), a 20,000-sf central utility plant, and 1,100 parking spaces. And, by the way, do it in 30 months.
Mortenson Construction and its partners completed the 831,000-sf, $623 million Saint Joseph Hospital well before the January 1, 2015, deadline, thanks largely to their extensive use of offsite prefabrication.
Mortenson found that for every dollar spent on prefab, about 13% of the investment would be returned as a quantifiable benefit to the project. Prefabrication was also seen as the only way to complete the project within the client’s rigorous schedule.
The team went all-out on modularity. They physically tested four different mockups of shower pan systems before arriving at a trench drain system where the entire room floor sloped toward the drain. Based on an evaluation of a full bathroom pod mockup, the team determined that the ceiling height could be reduced from nine feet to seven feet, 11 inches, saving $110,000.
The bathroom provider, Oldcastle Modular Eggrock Pods, produced 440 pods, 257 of which went into patient rooms.
The team completed 376 headwalls entirely in a nearby warehouse, along with 250 multi-trade prefabbed mechanical racks, each measuring 8x25 feet.
The hospital, which is being operated jointly with National Jewish Health, opened on time earlier this year.
PROJECT SUMMARY
HONORABLE MENTION
Saint Joseph Hospital
Denver, Colo.
BUILDING TEAM
Submitting firm: Mortenson Construction (CM/GC)
Owner: SCL Health
Architect: ESJH Design Team (joint venture of Davis Partnership, H+L Architecture, and ZGF Architects)
Interior architect: H+L Architecture
Structural/civil engineer: Martin/Martin
MEP engineer: Cator, Ruma & Associates
GENERAL INFORMATION
Project size: 831,327 sf
Construction cost: $360 million; total cost: $623 million
Construction time: December 2011 to July 2014
Delivery method: CM at risk
Related Stories
Building Team Awards | May 31, 2016
Gonzaga's new student center is a bustling social hub
Retail mall features, comfortable furniture, and floor-to-ceiling glass add vibrancy to the new John J. Hemmingson Center.
Building Team Awards | May 27, 2016
Big police academy trains thousands of New York's finest
The Police Training Academy in Queens, N.Y., consists of a 480,000-sf academic/administration building and a 240,000-sf physical training facility, linked by an aerial pedestrian bridge.
Building Team Awards | May 26, 2016
Cimpress office complex built during historically brutal Massachusetts winter
Lean construction techniques were used to build 275 Wyman Street during a winter that brought more than 100 inches of snow to suburban Boston.
Building Team Awards | May 25, 2016
New health center campus provides affordable care for thousands of Northern Californians
The 38,000-sf, two-level John & Susan Sobrato Campus in Palo Alto is expected to serve 25,000 patients a year by the end of the decade.
Building Team Awards | May 24, 2016
Los Angeles bus depot squeezes the most from a tight site
The Building Team for the MTA Division 13 Bus Operations and Maintenance Facility fit 12 acres’ worth of programming in a multi-level structure on a 4.8-acre site.
Building Team Awards | May 23, 2016
'Greenest ballpark' proves a winner for St. Paul Saints
Solar arrays, a public art courtyard, and a picnic-friendly “park within a park" make the 7,210-seat CHS Field the first ballpark to meet Minnesota sustainable building standards.
Building Team Awards | May 20, 2016
Pittsburgh's Tower at PNC Plaza raises the bar on high-rise greenness
The Building Team designed the 800,000-sf tower to use 50% less energy than a comparable building. A 1,200-sf mockup allowed the team to test for efficiency, functionality, and potential impact on the building’s occupants.
Building Team Awards | May 19, 2016
Chinatown library unites and serves two emerging Chicago neighborhoods
The 16,000-sf, pebble-shaped Chinatown Branch Library was built at the intersection of new and old Chinatown neighborhoods. The goal is for the building to unite the communities and serve as a catalyst for the developing area.
Building Team Awards | May 19, 2016
NYC subway station lights the way for 300,000 riders a day
Fulton Center, which handles 85% of the riders coming to Lower Manhattan, is like no other station in the city’s vast underground transit web—and that’s a good thing.
Building Team Awards | May 16, 2016
Upstate New York performing arts center revives once-toxic lakefront site
Early coordination, prefabrication, and judicious value engineering contributed to the accelerated completion of the Onondaga Lakeview Ampitheater, a Upstate New York design-build project.

















