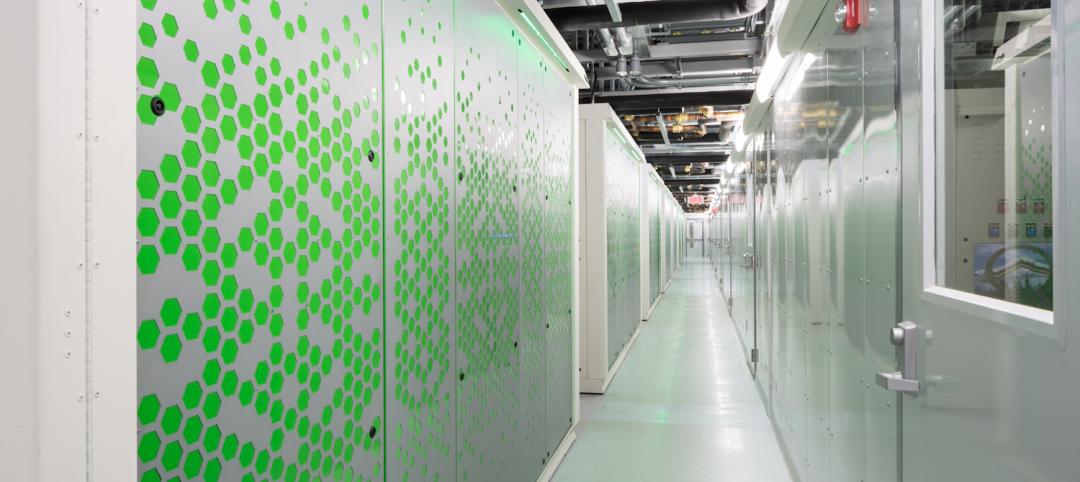A German startup is offering a new way for old buildings to potentially reach net-zero status: adding a prefabricated second skin.
Ecoworks begins the process with a 3D scan of an old building, both inside and out, creating a digital twin. The model is then sent to suppliers and a factory, where most of the second skin is prefabricated, including windows, ventilation, and channels for pipes.
The resulting new envelope includes a modular roof with built-in solar panels. Construction workers can install a facade panel at the site in 20 minutes. A full building conversion, including replacing fossil-fuel-powered heat, can be done in a few weeks.
Ecoworks uses AI to identify buildings best suited to its approach. Simple, block-like apartment complexes are top choices, but the company plans to expand to schools and single-family homes. It also has plans to offer its services in other countries.
Related Stories
| Sep 7, 2014
Building the cladding palette: panels, rainscreens, and veneers [AIA course]
When it comes to cost, performance, and aesthetics—not to mention maintenance and long-term resilience—the evaluation of cladding materials and façade systems is more complex than ever. This course is worth 1.0 AIA CES HSW learning units.
| Aug 11, 2014
New guide for prevention of thermal bridging in commercial buildings
The guide aims to overcome obstacles with respect to mitigating thermal bridging to reduce energy consumption in buildings.
| Aug 4, 2014
Facebook’s prefab data center concept aims to slash construction time in half
Less than a year after opening its ultra-green, hydropowered data center facility in Luleå, Sweden, Facebook is back at it in Mother Svea with yet another novel approach to data center design.
| Jul 30, 2014
German students design rooftop solar panels that double as housing
Students at the Frankfurt University of Applied Sciences designed a solar panel that can double as living space for the Solar Decathlon Europe.
| Jul 25, 2014
Grocery stores choosing Green Globes for building sustainability certification
The Green Building Initiative (GBI) has announced a wave of Green Globes certifications for new grocery stores, including New Seasons Markets, Whole Foods, Price Chopper, Aldi’s, Harris Teeter, Wegmans, and Publix.
| Jul 17, 2014
A harmful trade-off many U.S. green buildings make
The Urban Green Council addresses a concern that many "green" buildings in the U.S. have: poor insulation.
| Jul 11, 2014
Are these LEGO-like blocks the future of construction?
Kite Bricks proposes a more efficient way of building with its newly developed Smart Bricks system.
| May 22, 2014
Facebook, Telus push the limits of energy efficiency with new data centers
Building Teams are employing a range of creative solutions—from evaporative cooling to novel hot/cold-aisle configurations to heat recovery schemes—in an effort to slash energy and water demand.
| May 22, 2014
Big Data meets data centers – What the coming DCIM boom means to owners and Building Teams
The demand for sophisticated facility monitoring solutions has spurred a new market segment—data center infrastructure management (DCIM)—that is likely to impact the way data center projects are planned, designed, built, and operated.
| May 20, 2014
Kinetic Architecture: New book explores innovations in active façades
The book, co-authored by Arup's Russell Fortmeyer, illustrates the various ways architects, consultants, and engineers approach energy and comfort by manipulating air, water, and light through the layers of passive and active building envelope systems.

















