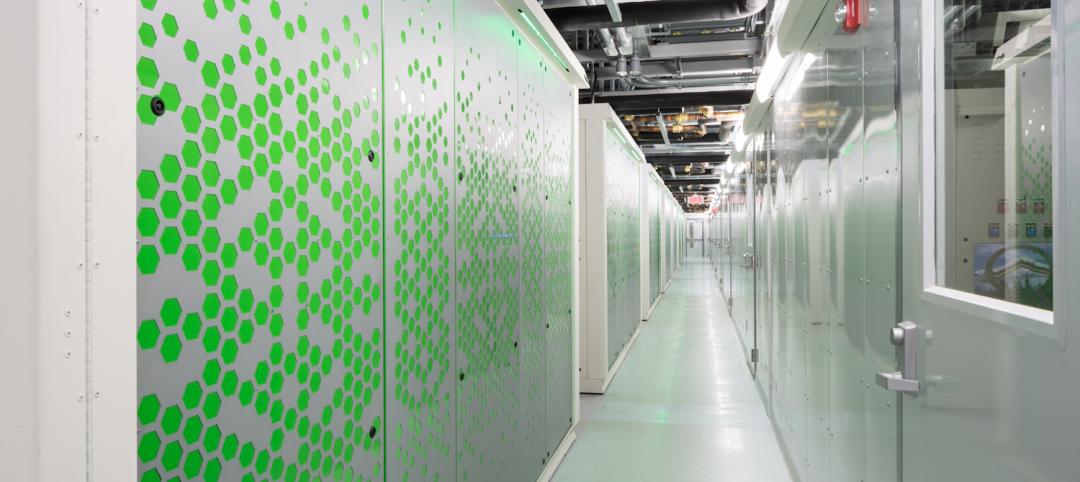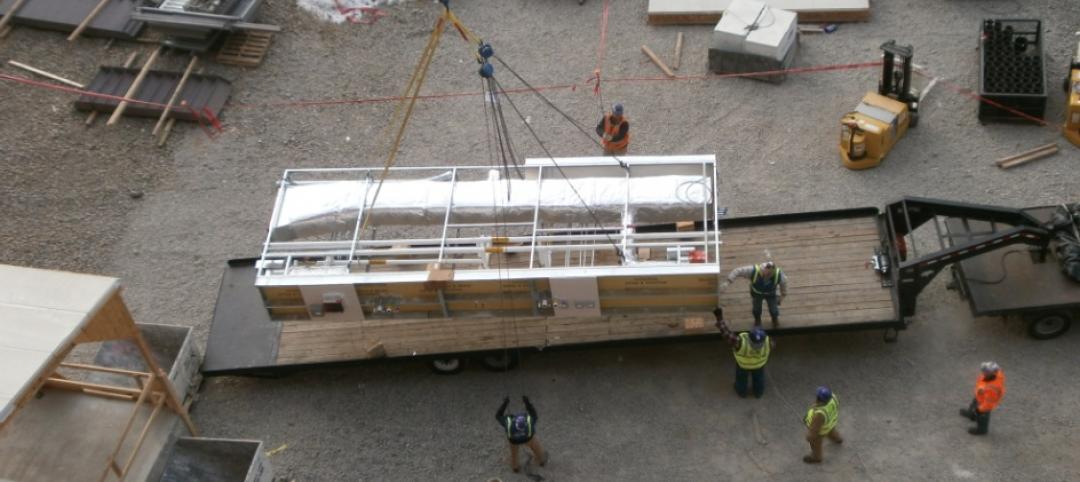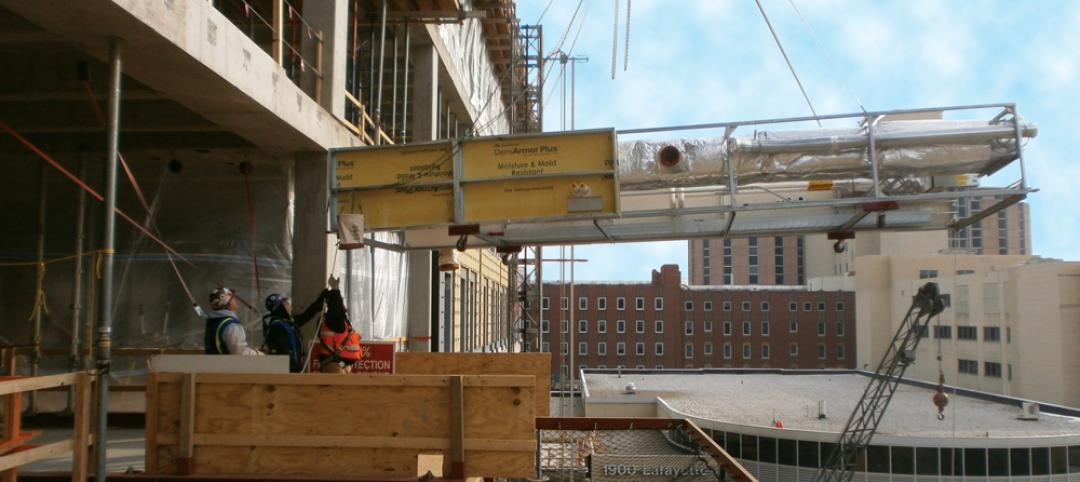Project Frog, a leading technology and building systems provider, today announced an alliance with Autodesk (NASDAQ: ADSK) to develop a transformational cloud-based platform to standardize and simplify data flow between the architecture studio, the factory and the jobsite. The agreement, which will strengthen the industrialized construction movement, is made possible through an investment from the Autodesk Forge Fund. The funding from Autodesk will accelerate the efforts of both companies to create a connected ecosystem linking architectural design to industrial fabrication.
“The reality of the building industry today is it’s facing unprecedented demand and scarcity of skilled labor,” said Drew Buechley, CEO of Project Frog. “In this climate, prefabrication is essential to delivering new buildings quickly and economically, while still offering a high degree of customization, competitive pricing and a quick turnaround. The only way to accomplish this is to use technology to simplify the process of moving a project from design to manufacturing, and then to the jobsite. What we are building with Autodesk is expected to be a truly revolutionary solution, enabling architecture, engineering and construction professionals to reap efficiency gains in the production of custom prefabricated buildings.”
Autodesk and Project Frog Collaboration
The Autodesk and Project Frog collaboration will create a common data environment to streamline design and engineering processes, and optimize architectural design for manufacturing. The end-to-end system will ensure every project stakeholder has access to the most recent data, eliminating the need for manual updates, and reducing the typical churn associated with coordinating across professional disciplines.
This design-to-fabrication ecosystem will leverage Autodesk’s industry-leading cloud platform and Building Information Modeling (BIM) leadership to integrate disparate workflows – enabling architects and structural engineers to mechanical, electrical, plumbing (MEP) professionals, fabricators and contractors – to quickly and collaboratively develop and document projects.
“Autodesk’s Forge Fund investment in Project Frog is expected to put into place a more seamless industrialized construction workflow connecting design to fabrication,” said Nicolas Mangon, Vice President, Autodesk AEC Business Strategy and Marketing. “The building industry is beginning to look a lot more like manufacturing than traditional construction, and this investment offers significant opportunity to improve productivity, resulting in decreased risk and increased profit margins for construction teams and projects.”
Autodesk Forge is a connected developer cloud platform which enables customers to create customized, scalable solutions for engineering, construction and manufacturing challenges. As a continuation of their development efforts and a member of the Forge community, Project Frog leverages cloud technologies to push tighter integration between their own internally developed web tools and core Autodesk applications (particularly around Revit and Fusion). More information about Project Frog’s integration with Forge can be found here.
The Changing Construction Environment
A convergence of factors is driving change in the way buildings are designed and delivered. For decades, productivity in the construction industry has remained flat relative to manufacturing, where steady incremental gains are highlighted by the rapid pace of industrial and technological innovation and adoption. Meanwhile, chronic and widespread shortages in the availability of skilled labor, exacerbated by an aging workforce and declining availability of new workers, are increasing project costs and delays.
Building Information Modeling (BIM), spearheaded by Autodesk Revit has, over the last 15 years, helped streamline the way architects and engineers collaborate on projects. However, there still remain portions of the market using a more siloed collaboration approach. While some new technologies have helped to automate the manual process of data transfer, currently no solutions exist to automate design or integrate design and engineering data, further slowing the design process. The new Autodesk-Project Frog integration will remove many time-intensive processes, eliminate errors, and keep projects on time and on budget.
Related Stories
| May 29, 2014
Turn your pen-and-paper sketches into digital drawings in seconds with this nifty gadget [video]
Funded through Kickstarter, iSketchnote uses a smart pen to instantly digitize hand-written notes and drawings.
| May 28, 2014
Video Blog: How today’s construction firms are bridging the BIM gap
Turner Construction and Parsons Brinckerhoff talk about how BIM has revolutionized the way that they conduct projects, and how technology has allowed them to leverage collaboration in such a way that they can work with decentralized teams.
| May 22, 2014
BIM-driven prototype turns data centers into a kit of parts
Data center design specialist SPARCH creates a modular scheme for solutions provider Digital Realty.
| May 22, 2014
Facebook, Telus push the limits of energy efficiency with new data centers
Building Teams are employing a range of creative solutions—from evaporative cooling to novel hot/cold-aisle configurations to heat recovery schemes—in an effort to slash energy and water demand.
| May 22, 2014
7 ways it pays to use BIM for data centers
Here’s where AEC firms and owners are getting the most bang for the buck when using BIM/VDC to coordinate data center projects.
| May 22, 2014
Big Data meets data centers – What the coming DCIM boom means to owners and Building Teams
The demand for sophisticated facility monitoring solutions has spurred a new market segment—data center infrastructure management (DCIM)—that is likely to impact the way data center projects are planned, designed, built, and operated.
| May 14, 2014
Prefab payback: Mortenson quantifies cost and schedule savings from prefabrication techniques
Value-based cost-benefit analysis of prefab approaches on the firm's 360-bed Exempla Saint Joseph Heritage Project shows significant savings for the Building Team.
| May 12, 2014
Defining BIM – What do owners really want?
Given the complexities of the building process, it can be difficult for building owners to effectively communicate what they want and need with BIM. The response to the question usually is, “Give me everything.”
| May 8, 2014
Perfecting prefab: 8 tips for healthcare construction projects
Leading AEC firms offer helpful advice for using BIM to pull off prefab for everything from MEP infrastructure to whole bathrooms.
| May 6, 2014
BIM Forum Boston recap: Gilbane inspires with collaboration challenge
Key question from BIM Forum: How do you leverage technology by finding trade partners that are up to speed?















