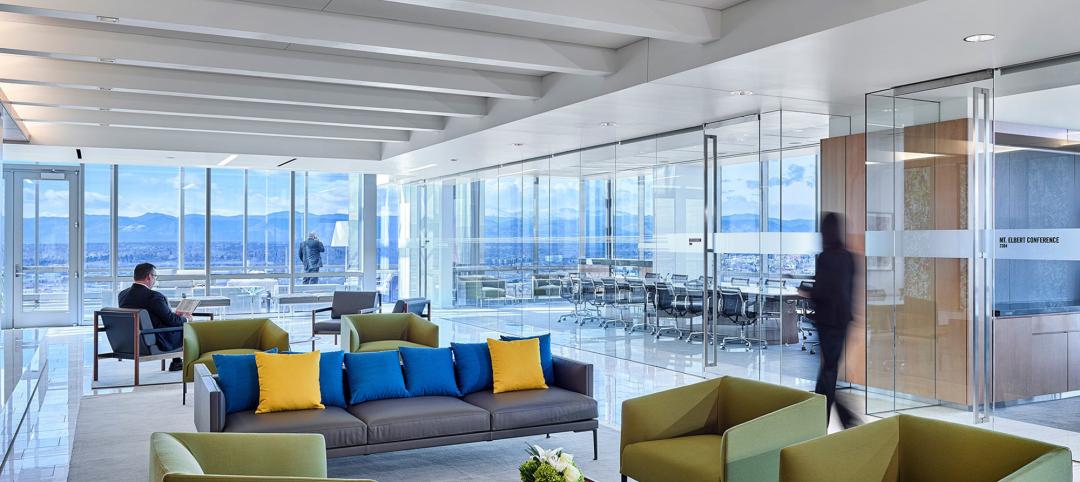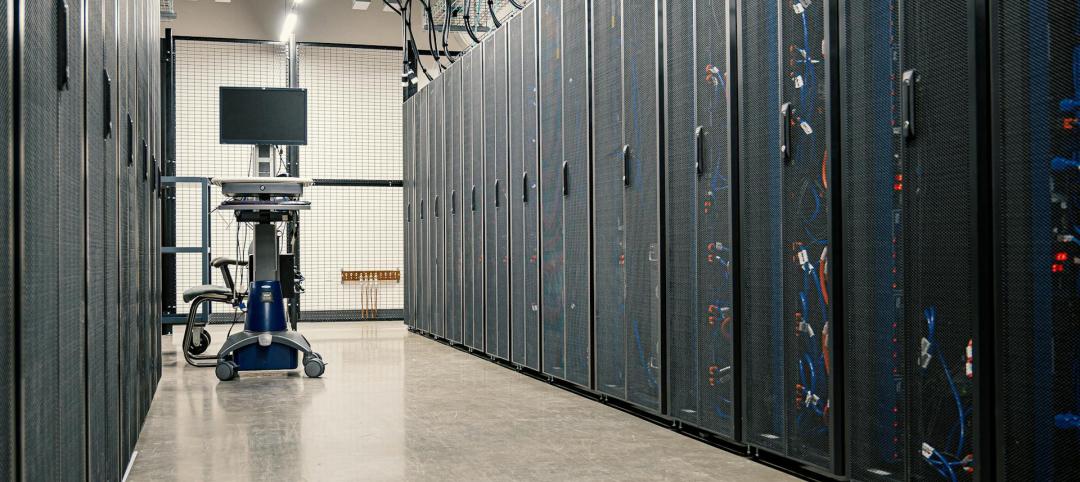Holy Cross Health, a Catholic healthcare system in Maryland, opened its new 237,000-sf hospital in Germantown last October 1, thanks to a Building Team—led by SmithGroupJJR (architect), CBRE Healthcare (PM), and Whiting-Turner (GC/CM)—that simply wouldn’t give up, despite the obstacles it faced.
The 93-bed Holy Cross Germantown Hospital is the first new hospital to be built in Maryland in 25 years, the first new hospital in Montgomery County in 35 years, and the first in the U.S. to be built on a community college campus. Yet it was threatened from the very beginning.
PROJECT SUMMARY
GOLD AWARD
Holy Cross Germantown Hospital
Germantown, Md.BUILDING TEAM
Submitting firm: SmithGroupJJR (architect)
Owner: Holy Cross Health
Project manager: CBRE Healthcare
SE: McMullan & Associates, Inc.
MEP: Syska Hennessy Group
CE/Landscaping: Macris, Hendricks and Glasscock
GC/CM: Whiting-TurnerGENERAL INFORMATION
Project size: 237,000 gsf (93 beds)
Construction cost: $110 million; $200 million total project budget
Construction period: June 2012 to September 2014
Delivery method: CM at risk
Seven years ago, Holy Cross Health President Kevin Sexton asked SmithGroupJJR to explore a partnership with Montgomery College Germantown for a new hospital on its campus. The master plan had to go through two cycles to get the go-ahead from county commissioners; then the Maryland–National Capital Park and Planning Commission had to give its OK. By October 2008, Sexton had funding in the bag from Holy Cross’s parent, Trinity Health, and was ready to file a certificate of need. That’s when all hell broke loose.
First, a rival hospital system contested Holy Cross’s CON. Worse still, the recession forced Trinity to pull the plug on all construction in its system.
On its own dime, SmithGroupJJR convened a two-day “workshop” in San Francisco with Whiting-Turner and others to explore ways to build a more cost-effective “hypothetical” 100-bed hospital. They took their recommendations back to Sexton, and within a year, he had the green light from Trinity. Holy Cross Germantown had new life.
just for fun, let’s add a few MORE HURDLES
In the interim, Trinity had issued new mandatory design criteria: projects were to be held to no more than $750,000 and 2,100 sf per bed. The state also tightened up its CON requirements and gave the Building Team only 90 days to develop a CON package that would meet the new criteria.
Using ideas derived from the workshop, the team came up with a three-point plan: 1) split the facility into two components—a patient tower with diagnostic and treatment facilities, and a support wing; 2) specify discrete structural, mechanical, and utility systems for each component, which would reduce costs, simplify MEP distribution, and yield more total square footage; and 3) build a prefabricated modular central utility plant that would be exempt from the CON-mandated square footage, thus yielding more clinical space.
This design scheme resulted in 30–40% savings in the sf/bed ratio. In May 2012, the Maryland Health Care Commission unanimously approved the CON. Holy Cross Germantown breathed yet another life.
Holy Cross Health’s mission called for prudence, not opulence. To fulfill that goal, the Building Team used full-scale, furnished mockups for labor/delivery, med/surg, and ICU patient rooms to get feedback from clinicians. The resulting design saved costs by reducing the amount of casework along footwalls. In reviewing bathroom mockups, Whiting-Turner suggested constructing the concrete slabs with a three-foot-radius swale sloped to the shower drain rather than a rectangular depression. This saved $125,000.
Midway through construction, a new head of surgery asked the team to consider a same-handed approach to the surgical suite layout, rather than the customary mirrored floor plan. This complicated the above-ceiling coordination for medical gases, supply air, light booms, and supports, especially since the plumbing and electrical sleeves were already in place. The team constructed virtual mockups to coordinate the work, which was completed with minimal disruption.
Note: SmithGroupJJR’s Bill Kline, a member of the awards jury, recused himself from this project.
 Maternity services include labor and delivery rooms, caesarean surgical suites, private postpartum rooms, and an eight-bed neonatal care unit.
Maternity services include labor and delivery rooms, caesarean surgical suites, private postpartum rooms, and an eight-bed neonatal care unit.
 A prefabricated module is lifted into place for the central utility plant. Prefabrication enabled the components to be shipped in large sections like this and assembled ready for operation in less than three weeks.
A prefabricated module is lifted into place for the central utility plant. Prefabrication enabled the components to be shipped in large sections like this and assembled ready for operation in less than three weeks.
Related Stories
Curtain Wall | Aug 15, 2024
7 steps to investigating curtain wall leaks
It is common for significant curtain wall leakage to involve multiple variables. Therefore, a comprehensive multi-faceted investigation is required to determine the origin of leakage, according to building enclosure consultants Richard Aeck and John A. Rudisill with Rimkus.
MFPRO+ News | Aug 14, 2024
Report outlines how Atlanta can collaborate with private sector to spur more housing construction
A report by an Urban Land Institute’s Advisory Services panel, commissioned by the city’s housing authority, Atlanta Housing (AH), offered ways the city could collaborate with developers to spur more housing construction.
Adaptive Reuse | Aug 14, 2024
KPF unveils design for repositioning of Norman Foster’s 8 Canada Square tower in London
8 Canada Square, a Norman Foster-designed office building that’s currently the global headquarters of HSBC Holdings, will have large sections of its façade removed to create landscaped terraces. The project, designed by KPF, will be the world’s largest transformation of an office tower into a sustainable mixed-use building.
Sustainability | Aug 14, 2024
World’s first TRUE Zero Waste for Construction-certified public project delivered in Calif.
The Contra Costa County Administration Building in Martinez, Calif., is the world’s first public project to achieve the zero-waste-focused TRUE Gold certification for construction. The TRUE Certification for Construction program, administered by Green Business Certification Inc. (GBCI), recognizes projects that achieve exceptional levels of waste reduction, reuse, and recycling.
Modular Building | Aug 13, 2024
Strategies for attainable housing design with modular construction
Urban, market-rate housing that lower-income workers can actually afford is one of our country’s biggest needs. For multifamily designers, this challenge presents several opportunities for creating housing that workers can afford on their salaries.
University Buildings | Aug 12, 2024
Planning for growing computer science programs
Driven by emerging AI developments and digital transformation in the business world, university computer science programs are projected to grow by nearly 15% by 2030.
Energy Efficiency | Aug 9, 2024
Artificial intelligence could help reduce energy consumption by as much as 40% by 2050
Artificial intelligence could help U.S. buildings to significantly reduce energy consumption and carbon emissions, according to a paper by researchers at the Lawrence Berkeley National Laboratory.
Sponsored | Healthcare Facilities | Aug 8, 2024
U.S. healthcare building sector trends and innovations for 2024-2025
As new medicines, treatment regimens, and clinical protocols radically alter the medical world, facilities and building environments in which they take form are similarly evolving rapidly. Innovations and trends related to products, materials, assemblies, and building systems for the U.S. healthcare building sector have opened new avenues for better care delivery. Discussions with leading healthcare architecture, engineering, and construction (AEC) firms and owners-operators offer insights into some of the most promising directions. This course is worth 1.0 AIA/HSW learning unit.
Office Buildings | Aug 8, 2024
6 design trends for the legal workplace
Law firms differ from many professional organizations in their need for private offices to meet confidentiality with clients and write and review legal documents in quiet, focused environments
Data Centers | Aug 8, 2024
Global edge data center market to cross $300 billion by 2026, says JLL
Technological megatrends, including IoT and generative AI, will require computing power to be closer to data generation and consumption, fueling growth of edge IT infrastructure, according to a new JLL report.

















