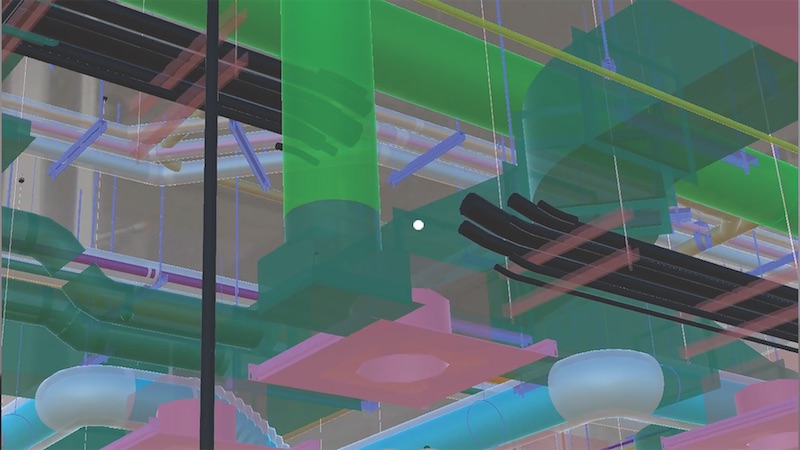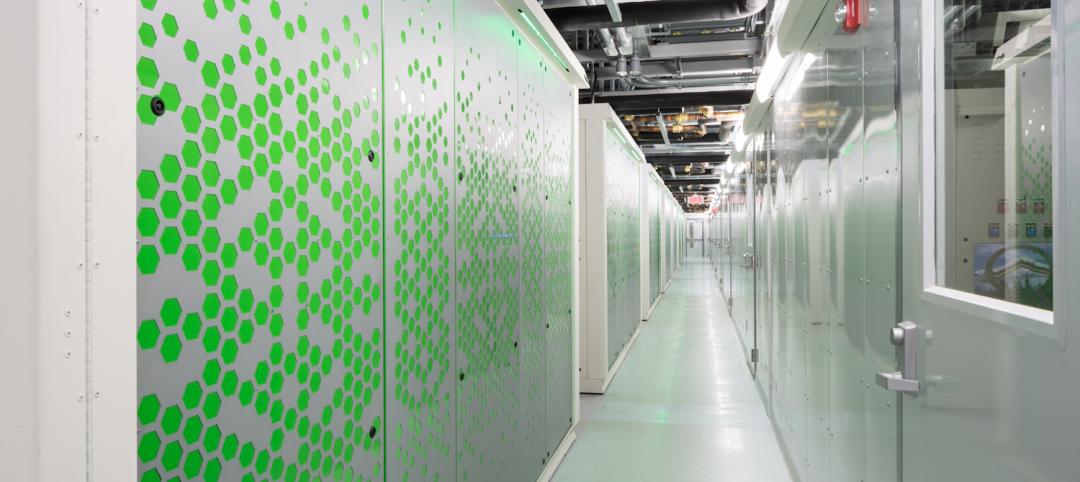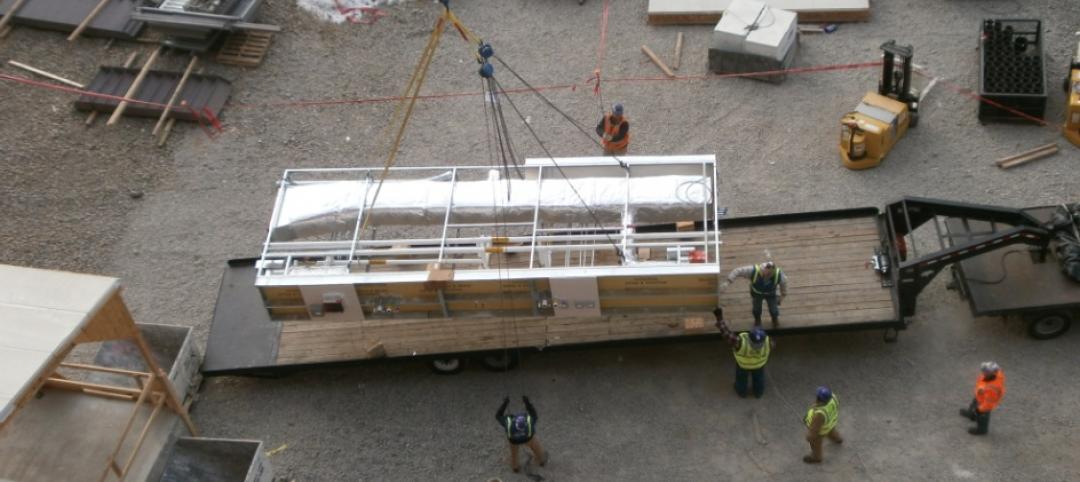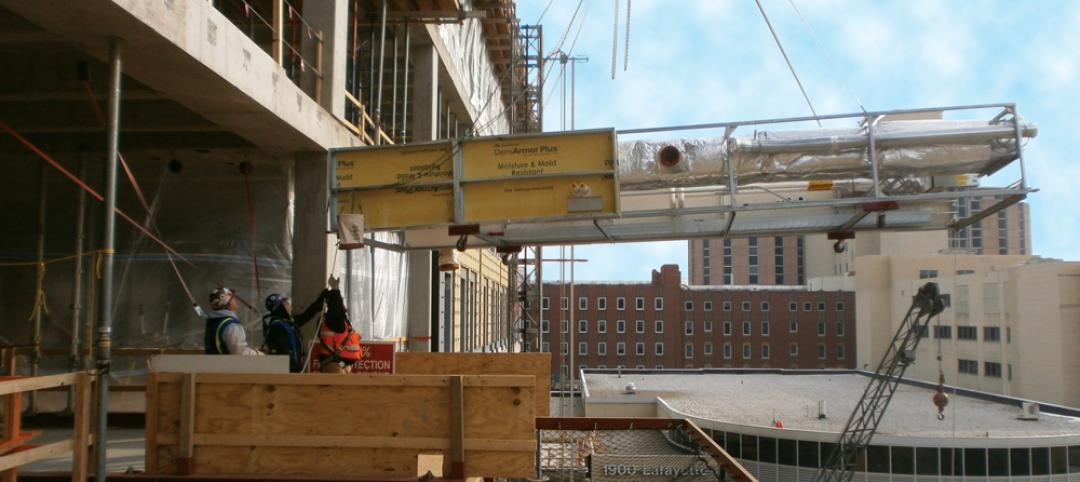DPR Construction tries to resist being driven by the technology of the moment, says Chris Torres, the firm’s Technology Integration Manager.
But there are times, he admits, when attention must be paid. That happened last November, when Torres got his first glimpse of Indoor Reality, a backpack with a built-in laser scanner that its creators claim can scan 200,000 sf in just eight hours—roughly 30 times faster than stationary scanners.
The product—one of several similar backpacks on the market—goes wherever the user roams, using cellphone-based indoor GPS as its guide. The manufacturer claims the unit can help project teams generate Revit models three times faster than traditional point cloud methods.
Indoor Reality’s $100,000 price tag might be prohibitive for some AEC firms, but Torres says the supplier also showed a hand-held version that goes for around $15,000.
The reality capture world is replete with new products; so many, in fact, that it’s a wonder buyers can keep up with the releases. Here are a few new products and platforms that caught our eye:
- RTK and PPK. These are acronyms for real-time kinematic and post-processing kinematic GPS sensors. They are part of systems that provide accurate camera locations when using drones for mapping. They reduce the need for surveyed ground control to produce accurate digital terrain models and orthophotos from photogrammetry. PPK doesn’t require a radio link. Accuracies of 25 mm (XY coordinate) and 50 mm (Z coordinate) are achievable.
- A host of hand-held laser scanners has been making its way onto the market. One that’s been getting attention from AEC experts is Leico Geosystems’ BLK 360 scanner. Size: 6.5 inches by 4 inches. Weight: 2.2 pounds. It is capable of 360-degree spherical imaging, thermal imaging, and full 360-degree reality capture in less than three minutes. Price: under $16,000.
- SLAM, which stands for simultaneous localization and mapping, lets construction workers walk through a project site and map it in extreme detail in minutes. SLAM scans in real time and doesn’t require GPS. One company in this arena, GeoSLAM, recently launched Desktop V3, which incorporates a 2D and 3D viewer so registered point clouds can be viewed without moving to third-party software.
- Product tie-ins are the rage these days. Enscape, which provides visualization software for architects, just released a real-time rendering plug-in for Revit. Early adopters include Kohn Pedersen Fox and Foster+Partners. “What’s important,” says Thomas Schander, Enscape’s CEO, “is that now you don’t need to be a rendering expert to create stunning presentations.”
Related Stories
| May 29, 2014
Turn your pen-and-paper sketches into digital drawings in seconds with this nifty gadget [video]
Funded through Kickstarter, iSketchnote uses a smart pen to instantly digitize hand-written notes and drawings.
| May 28, 2014
Video Blog: How today’s construction firms are bridging the BIM gap
Turner Construction and Parsons Brinckerhoff talk about how BIM has revolutionized the way that they conduct projects, and how technology has allowed them to leverage collaboration in such a way that they can work with decentralized teams.
| May 22, 2014
BIM-driven prototype turns data centers into a kit of parts
Data center design specialist SPARCH creates a modular scheme for solutions provider Digital Realty.
| May 22, 2014
Facebook, Telus push the limits of energy efficiency with new data centers
Building Teams are employing a range of creative solutions—from evaporative cooling to novel hot/cold-aisle configurations to heat recovery schemes—in an effort to slash energy and water demand.
| May 22, 2014
7 ways it pays to use BIM for data centers
Here’s where AEC firms and owners are getting the most bang for the buck when using BIM/VDC to coordinate data center projects.
| May 22, 2014
Big Data meets data centers – What the coming DCIM boom means to owners and Building Teams
The demand for sophisticated facility monitoring solutions has spurred a new market segment—data center infrastructure management (DCIM)—that is likely to impact the way data center projects are planned, designed, built, and operated.
| May 14, 2014
Prefab payback: Mortenson quantifies cost and schedule savings from prefabrication techniques
Value-based cost-benefit analysis of prefab approaches on the firm's 360-bed Exempla Saint Joseph Heritage Project shows significant savings for the Building Team.
| May 12, 2014
Defining BIM – What do owners really want?
Given the complexities of the building process, it can be difficult for building owners to effectively communicate what they want and need with BIM. The response to the question usually is, “Give me everything.”
| May 8, 2014
Perfecting prefab: 8 tips for healthcare construction projects
Leading AEC firms offer helpful advice for using BIM to pull off prefab for everything from MEP infrastructure to whole bathrooms.
| May 6, 2014
BIM Forum Boston recap: Gilbane inspires with collaboration challenge
Key question from BIM Forum: How do you leverage technology by finding trade partners that are up to speed?















