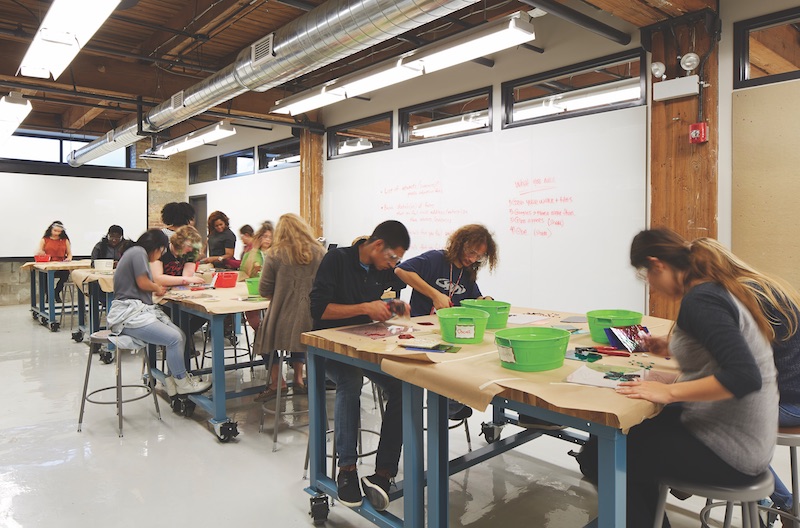Marwen is a nonprofit visual arts education center on Chicago’s Near North Side. Founded in 1987 by entrepreneur Steven Berkowitz, Marwen currently offers 100 studio courses to 850 underserved students (grades 6-12) from 295 schools and 53 zip codes. Two-thirds of the students are female; 95% of the students come from low-income families. Marwen also provides free college and career counseling to high schoolers: 91% of graduates get accepted to college.
Wheeler Kearns Architects led the Marwen renovation and expansion. The chief problem was a lack of public presence to the campus. The Building Team created a new vehicular entry courtyard that allowed for the relocation of the main entrance and the addition of a 950-sf steel-and-glass loggia.
Integrated thermal breaks in the loggia’s steel structure minimize energy loss. An underfloor air distribution system was installed to reduce energy consumption and improve indoor air quality. The new loggia provides a safe and visible gathering space for students and new public gallery space to showcase student work.
 Basement Mixed Media Studio. Natural light is borrowed via clerestory windows adjacent to the Fashion/Fiber Studio. Steve Hall / Hedrich Blessing.
Basement Mixed Media Studio. Natural light is borrowed via clerestory windows adjacent to the Fashion/Fiber Studio. Steve Hall / Hedrich Blessing.
PROJECT SUMMARY
Silver Award Winner | Chicago, Ill.
Building Team: Wheeler Kearns Architects (submitting firm, architect); Thornton Tomasetti (SE); Terra Engineering (CE); Wolff Landscape Architects; Lux Populi (lighting); and Power Construction Co. (GC).
Details: 16,060 sf. Construction cost: $3.4 million. Construction time: January to October 2015. Delivery method: Design-build.
Related Stories
Reconstruction Awards | Jan 6, 2021
University of Pennsylvania’s Stemmler Hall forgoes retrofit in favor of complete renovation
The Edward J. Stemmler Hall project has won a Bronze Award in BD+C’s 2020 Reconstruction Awards.
Reconstruction Awards | Dec 29, 2020
The reenvisioned Sazerac House: A delectable cocktail that's just perfect for the Big Easy
The 51,987-sf Sazerac House is an interactive cocktail museum, active distillery, corporate headquarters, and event venue, all under one roof, next to the historic French Quarter of New Orleans.
Reconstruction Awards | Dec 18, 2020
Can converting a landmark office to a clinic raise up a downtrodden Philadelphia neighborhood?
BD+C’s Reconstruction Awards recognize the adaptive reuse of the Kensington Trust building.
Reconstruction Awards | Dec 18, 2020
Spokane Riverfront Park U.S. Pavilion project creates a refreshed gathering place in Spokane
The project has won a Bronze Award in BD+C's 2020 Reconstruction Awards.
Reconstruction Awards | Dec 16, 2020
Voters resuscitate an abandoned high school in northern California
A 2014 bond issue provided financing to seismically stabilize and modernize Historic Alameda High School, a 2020 Silver Reconstruction Award winner.
Reconstruction Awards | Dec 14, 2020
Wyoming Capitol Square renovation project is all about the details
The Wyoming Capitol Square project has won a Gold Award in BD+C's 2020 Reconstruction Awards.
Reconstruction Awards | Dec 12, 2020
A famed dome of a historic glasshouse is revived to its rightful glory
Scaffolding played a critical role in the repair and restoration of the Enid A. Haupt Conservatory’s Palm Dome at the New York Botanical Gardens, a Gold winner of BD&C’s 2020 Reconstruction Awards
Reconstruction Awards | Dec 8, 2020
A synagogue in Toronto is renewed while preserving its history
Holy Blossom Temple is a Platinum winner in BD+C’s 2020 Reconstruction Awards.















