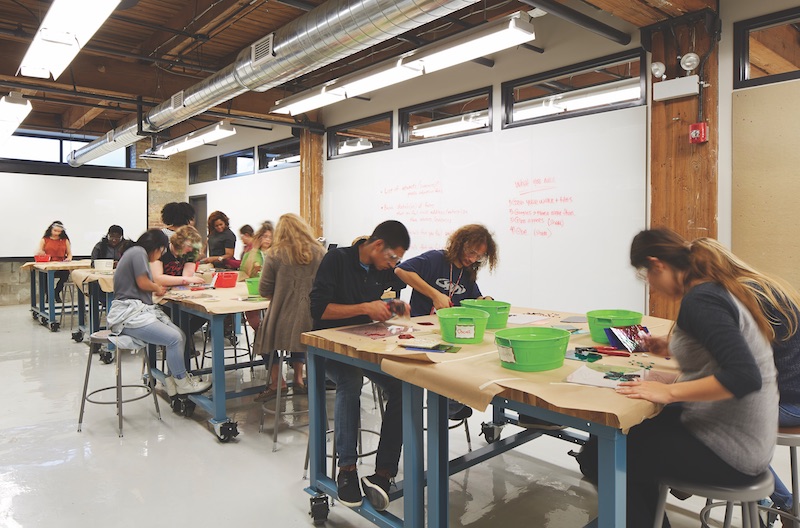Marwen is a nonprofit visual arts education center on Chicago’s Near North Side. Founded in 1987 by entrepreneur Steven Berkowitz, Marwen currently offers 100 studio courses to 850 underserved students (grades 6-12) from 295 schools and 53 zip codes. Two-thirds of the students are female; 95% of the students come from low-income families. Marwen also provides free college and career counseling to high schoolers: 91% of graduates get accepted to college.
Wheeler Kearns Architects led the Marwen renovation and expansion. The chief problem was a lack of public presence to the campus. The Building Team created a new vehicular entry courtyard that allowed for the relocation of the main entrance and the addition of a 950-sf steel-and-glass loggia.
Integrated thermal breaks in the loggia’s steel structure minimize energy loss. An underfloor air distribution system was installed to reduce energy consumption and improve indoor air quality. The new loggia provides a safe and visible gathering space for students and new public gallery space to showcase student work.
 Basement Mixed Media Studio. Natural light is borrowed via clerestory windows adjacent to the Fashion/Fiber Studio. Steve Hall / Hedrich Blessing.
Basement Mixed Media Studio. Natural light is borrowed via clerestory windows adjacent to the Fashion/Fiber Studio. Steve Hall / Hedrich Blessing.
PROJECT SUMMARY
Silver Award Winner | Chicago, Ill.
Building Team: Wheeler Kearns Architects (submitting firm, architect); Thornton Tomasetti (SE); Terra Engineering (CE); Wolff Landscape Architects; Lux Populi (lighting); and Power Construction Co. (GC).
Details: 16,060 sf. Construction cost: $3.4 million. Construction time: January to October 2015. Delivery method: Design-build.
Related Stories
Reconstruction Awards | Nov 27, 2018
Bedford Square: Revivifying urbanity
A suburban mixed-use redevelopment restores ‘the lost art of living closely.'
Reconstruction Awards | Nov 26, 2018
Yarn works: Neverending yarn
111-year-old mill becomes a mixed-income multifamily community.
Reconstruction Awards | Nov 20, 2018
Wiseburn High School: New kind of P3
A California school district and a charter school system join forces to open a skills-based high school.
Reconstruction Awards | Nov 19, 2018
Kehoe Iron Works: Industrial strength makeover
A project team turns a toxic site into a civic treasure.
Reconstruction Awards | Nov 19, 2018
Weiser Hall, University of Michigan: Campus upgrade
A Mid-century building becomes home to a new International Institute.
Reconstruction Awards | Nov 16, 2018
Mass MoCA Building 6: The Robert W. Wilson Building
A textile mill becomes an arts center that energizes a New England town and its region.
Reconstruction Awards | Nov 15, 2018
Charles L. Tutt Library, Colorado College: Net-zero in the Rockies
Library expansion reinforces Colorado College’s commitment to carbon neutrality.
Reconstruction Awards | Nov 14, 2018
National Arts Centre: O, Canada
Three new wings and a flashy AV display add luster to the nation’s cultural gem.
Reconstruction Awards | Nov 13, 2018
20 Times Square: Conquering Times Square
The 20 Times Square mixed-used project at the corner of 47th and Seventh Avenue is indicative of the great lengths Building Teams will go in order to maximize real estate and media opportunities in Times Square.
Reconstruction Awards | Nov 12, 2018
Crosstown Concourse: An 'organic' urban village
Memphians band together to rebuild a gigantic Sears distribution facility into a multifaceted community crossroads.

















