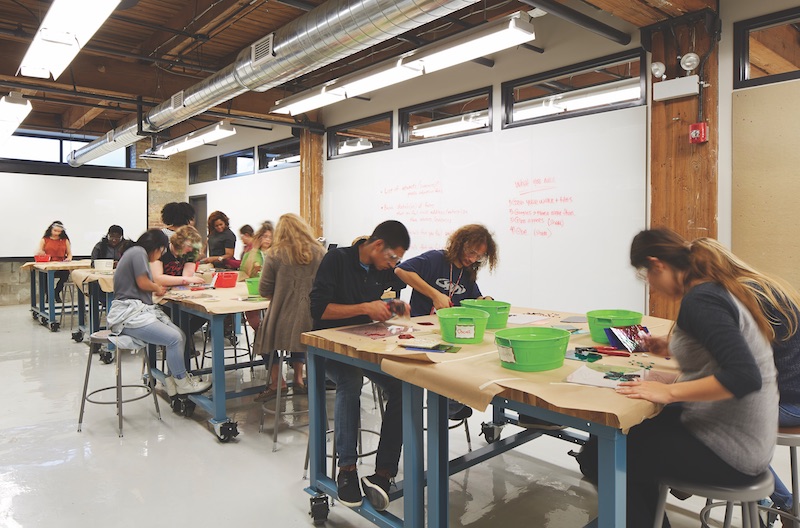Marwen is a nonprofit visual arts education center on Chicago’s Near North Side. Founded in 1987 by entrepreneur Steven Berkowitz, Marwen currently offers 100 studio courses to 850 underserved students (grades 6-12) from 295 schools and 53 zip codes. Two-thirds of the students are female; 95% of the students come from low-income families. Marwen also provides free college and career counseling to high schoolers: 91% of graduates get accepted to college.
Wheeler Kearns Architects led the Marwen renovation and expansion. The chief problem was a lack of public presence to the campus. The Building Team created a new vehicular entry courtyard that allowed for the relocation of the main entrance and the addition of a 950-sf steel-and-glass loggia.
Integrated thermal breaks in the loggia’s steel structure minimize energy loss. An underfloor air distribution system was installed to reduce energy consumption and improve indoor air quality. The new loggia provides a safe and visible gathering space for students and new public gallery space to showcase student work.
 Basement Mixed Media Studio. Natural light is borrowed via clerestory windows adjacent to the Fashion/Fiber Studio. Steve Hall / Hedrich Blessing.
Basement Mixed Media Studio. Natural light is borrowed via clerestory windows adjacent to the Fashion/Fiber Studio. Steve Hall / Hedrich Blessing.
PROJECT SUMMARY
Silver Award Winner | Chicago, Ill.
Building Team: Wheeler Kearns Architects (submitting firm, architect); Thornton Tomasetti (SE); Terra Engineering (CE); Wolff Landscape Architects; Lux Populi (lighting); and Power Construction Co. (GC).
Details: 16,060 sf. Construction cost: $3.4 million. Construction time: January to October 2015. Delivery method: Design-build.
Related Stories
Reconstruction Awards | Nov 16, 2015
Lumberyard turned into Chicago charter school
While the existing structures were in poor condition, the Building Team preserved and restored 75% of the spaces and incorporated historic elements in the final design of the Intrinsic School on Chicago's Northwest side.
Reconstruction Awards | Nov 12, 2015
Columbia Grammar and Preparatory School grows with the times
The 251-year-old NYC school was a design-build project that overcame issues like tight space and zoning appeals during its redevelopment.
Reconstruction Awards | Nov 10, 2015
Restoration of the Whitney Building provides hope for Detroit
Four years ago, Whitney Partners purchased the 253,000-sf Whitney for $3.3 million. Their mission was to turn the 19-story structure into a mixed-use hotel, rental apartment, and retail center that would serve as a reminder of more prosperous times in Detroit’s past.
Reconstruction Awards | Nov 9, 2015
University of Chicago uses space economically with Saieh Hall
The five-story, 100,000-sf seminary was converted into a modern education facility that would be fully integrated into the university’s Hyde Park campus. The project demonstrated the university’s commitment to finding a balance between new construction and adaptive reuse of historically significant buildings.
Reconstruction Awards | Nov 9, 2015
King of kings: Classic brooklyn movie theater stages a return engagement
The theater, which withstood vacancy, neglect and vandalism, has been redeveloped with a goal: balance preservation with the creation of a modern performance space.












