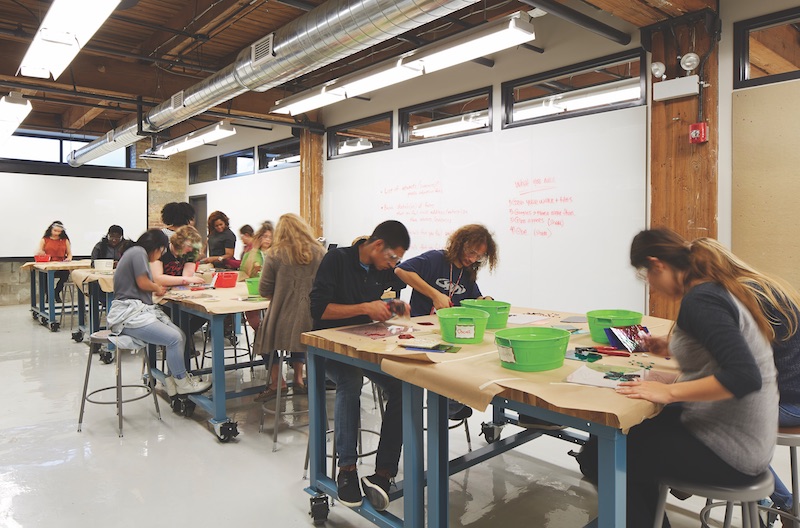Marwen is a nonprofit visual arts education center on Chicago’s Near North Side. Founded in 1987 by entrepreneur Steven Berkowitz, Marwen currently offers 100 studio courses to 850 underserved students (grades 6-12) from 295 schools and 53 zip codes. Two-thirds of the students are female; 95% of the students come from low-income families. Marwen also provides free college and career counseling to high schoolers: 91% of graduates get accepted to college.
Wheeler Kearns Architects led the Marwen renovation and expansion. The chief problem was a lack of public presence to the campus. The Building Team created a new vehicular entry courtyard that allowed for the relocation of the main entrance and the addition of a 950-sf steel-and-glass loggia.
Integrated thermal breaks in the loggia’s steel structure minimize energy loss. An underfloor air distribution system was installed to reduce energy consumption and improve indoor air quality. The new loggia provides a safe and visible gathering space for students and new public gallery space to showcase student work.
 Basement Mixed Media Studio. Natural light is borrowed via clerestory windows adjacent to the Fashion/Fiber Studio. Steve Hall / Hedrich Blessing.
Basement Mixed Media Studio. Natural light is borrowed via clerestory windows adjacent to the Fashion/Fiber Studio. Steve Hall / Hedrich Blessing.
PROJECT SUMMARY
Silver Award Winner | Chicago, Ill.
Building Team: Wheeler Kearns Architects (submitting firm, architect); Thornton Tomasetti (SE); Terra Engineering (CE); Wolff Landscape Architects; Lux Populi (lighting); and Power Construction Co. (GC).
Details: 16,060 sf. Construction cost: $3.4 million. Construction time: January to October 2015. Delivery method: Design-build.
Related Stories
Reconstruction Awards | Nov 16, 2016
Reconstruction Awards: Bay Area Metro Center
The structure’s 60,000-sf floor plates made the interior dark and foreboding, and BAHA wanted to improve working conditions for its employees and tenants.
Reconstruction Awards | Nov 16, 2016
Reconstruction Awards: Marilyn I. Walker School of Fine and Performing Arts, Brock University
The five-story brick-and-beam structure is an adaptive reuse of the Canada Hair Cloth Building, where coat linings and parachute silks were once made.
Reconstruction Awards | Nov 16, 2016
Reconstruction Awards: The Cigar Factory
The Cigar Factory was originally a cotton mill but became the home of the American Cigar Company in 1912.
Reconstruction Awards | Nov 16, 2016
Reconstruction Awards: St. Patrick's Cathedral
The cathedral, dedicated in 1879, sorely needed work.
Reconstruction Awards | Nov 15, 2016
Reconstruction Awards: Lovejoy Wharf
After demolishing the rotten wood wharf, Suffolk Construction (GC) built a new 30,000-sf landscaped quay, now known as Lovejoy Wharf.
Reconstruction Awards | Nov 15, 2016
Reconstruction Awards: KETV-7 Burlington Station
The 1898 Greek Revival train terminal, which was listed on the National Register of Historic Places in 1974, had been abandoned for nearly four decades.
Reconstruction Awards | Nov 14, 2016
Reconstruction Awards: The Gallery at the Three Arts Club
On the exterior of the building, masonry and terra cotta were revitalized, and ugly fire escapes on the south façade were removed.
Reconstruction Awards | Nov 14, 2016
Big-box store rescaled to serve as a preventive-care clinic
The hospital was attracted to the big box’s footprint: one level with wide spans between structural columns, which would facilitate a floor plan with open, flexible workspaces and modules that could incorporate labs, X-ray, ultrasound, pharmacy, and rehab therapy functions.
Reconstruction Awards | Nov 14, 2016
Fire-charred synagogue rises to renewed glory
The blaze left the 110-year-old synagogue a charred shell, its structural integrity severely compromised.
Reconstruction Awards | Nov 11, 2016
Adaptive reuse juices up an abandoned power plant
The power plant was on the National Register of Historic Places and is a Recorded Texas Historic Landmark.

















