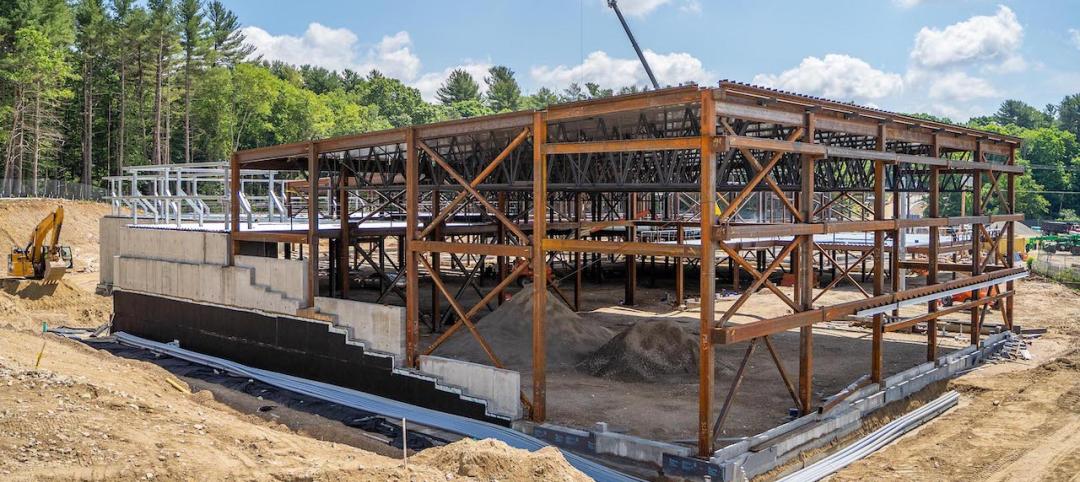Go big or go home. That’s what the City of Edmonton and the Edmonton Eskimos Football Club decided in their joint project to revitalize the former Commonwealth Stadium in Edmonton, Alberta, Canada. In an effort to build up the area, the project transformed a vacant stadium ground into a vibrant, integrated facility for the entire community to use.
In the new building – that matches the scale of the neighboring stadium – four stories of space and a cascading promenade connect a gymnasium, aquatics hall and field house. The 220,000 square-foot Commonwealth Community Recreation Centre includes space for stadium activities, football operations, a community and fitness center, yoga studios, an indoor track, childcare center, and administrative offices. It is the second recreation center built in the area in almost 30 years.

Together, HIP Architects (now Kasian) and MJM Architects took the existing stadium fitness center built in 1978 and proposed the construction of an inclusive facility that combined the field house, fitness center, pool and Eskimos Football administration areas under one innovative and dynamic structure. Completed in 2012, the recreation center showcases an angular design that is a key feature of the facility.
The architects also took a unique approach when it came to the materials they decided to use for the exterior of the recreation center. The use of Vicwest Tradition 100-4, .91mm pre-painted galvanized standing seam steel cladding gives the center its bold, steel roofline. These panels were ideal for the project because they are a versatile and flexible material that is able to wrap around the entire complex in a uniform, continuous fashion. The cost-effective cladding enhances the geometric features of the building envelope, from the canopy at the main entrance that slants upwards, to the panels on one side that carve inward to reveal wood that borders an expansive glass window – offering transparency into the facility. The metal also extends from the exterior, into the interior, connecting the full design together.
Vicwest steel panels deliver project efficiency and design excellence, with additional benefits stemming from the Fluropon® finish from Sherwin-Williams Coil Coatings that coats the metal. In the metallic color, Bright Silver, the field-proven exterior metal finish provides durability for the monumental structure, exceeding AAMA 2605 performance criteria and offering exceptional resistance to UV rays, outstanding color retention and consistency and high-film integrity.
Durable materials will help the complex stand up to the daily wear and tear from constant use of the space. The Eskimos Football team makes great use of the pool, track and fitness center; the community has access to the field house and meeting rooms; and stadium operations host additional events in the field house.

Together, the City of Edmonton and the Edmonton Eskimos Football Club established a facility that added value to the neighborhood, created a year-round location that draws in the community and met the requirements for a LEED Silver Certification. With connected facilities, new amenities and a striking design, Edmonton residents consider the Commonwealth Community Recreation Centre as a community destination.
Related Stories
Multifamily Housing | Sep 14, 2022
27 new kitchen and bath products multifamily developers and AEC teams are using for the first time
Multifamily developers and AEC project teams are adopting new kitchen + bath products and systems for the first time, according to the MULTIFAMILY Design+Construction Kitchen+Bath Survey 2022.
Multifamily Housing | Sep 13, 2022
Take the Multifamily Kitchen + Bath survey – Maybe win one of 10 $50 gift cards
Preliminary results of 2022 Multifamily Design+Construction exclusive Kitchen + Bath survey.
Building Materials | Aug 3, 2022
Shawmut CEO Les Hiscoe on coping with a shaky supply chain in construction
BD+C's John Caulfield interviews Les Hiscoe, CEO of Shawmut Design and Construction, about how his firm keeps projects on schedule and budget in the face of shortages, delays, and price volatility.
Building Materials | Jun 20, 2022
Early-stage procurement: The next evolution of the construction supply chain
Austin Commercial’s Jason Earnhardt explains why supply chain issues for the construction industry are not going to go away and how developers and owners can get ahead of project roadblocks.
Plumbing | Jun 7, 2022
Sloan launches ‘Sinks Beyond the Restroom’ innovation
Sloan, the world’s leading manufacturer of commercial plumbing systems, has launched its ‘Sinks Beyond the Restroom’ concept.
Events Facilities | May 13, 2022
Sloan opens new showroom and office in Chicago's Fulton Market District
The flagship showroom highlights Sloan’s full suite of aesthetic, hygienic commercial restroom products.
Multifamily Housing | May 11, 2022
Kitchen+Bath AMENITIES – Take the survey for a chance at a $50 gift card
MULTIFAMILY DESIGN + CONSTRUCTION is conducting a research study on the use of kitchen and bath products in the $106 billion multifamily construction sector.
Plumbing | May 4, 2021
Elkay Joins Plumbing Manufacturers International
Elkay is a family-owned manufacturer of sinks, faucets, drinking water solutions, and other plumbing products.
















